10051 Olympia Drive, Houston, TX 77042
Local realty services provided by:American Real Estate ERA Powered
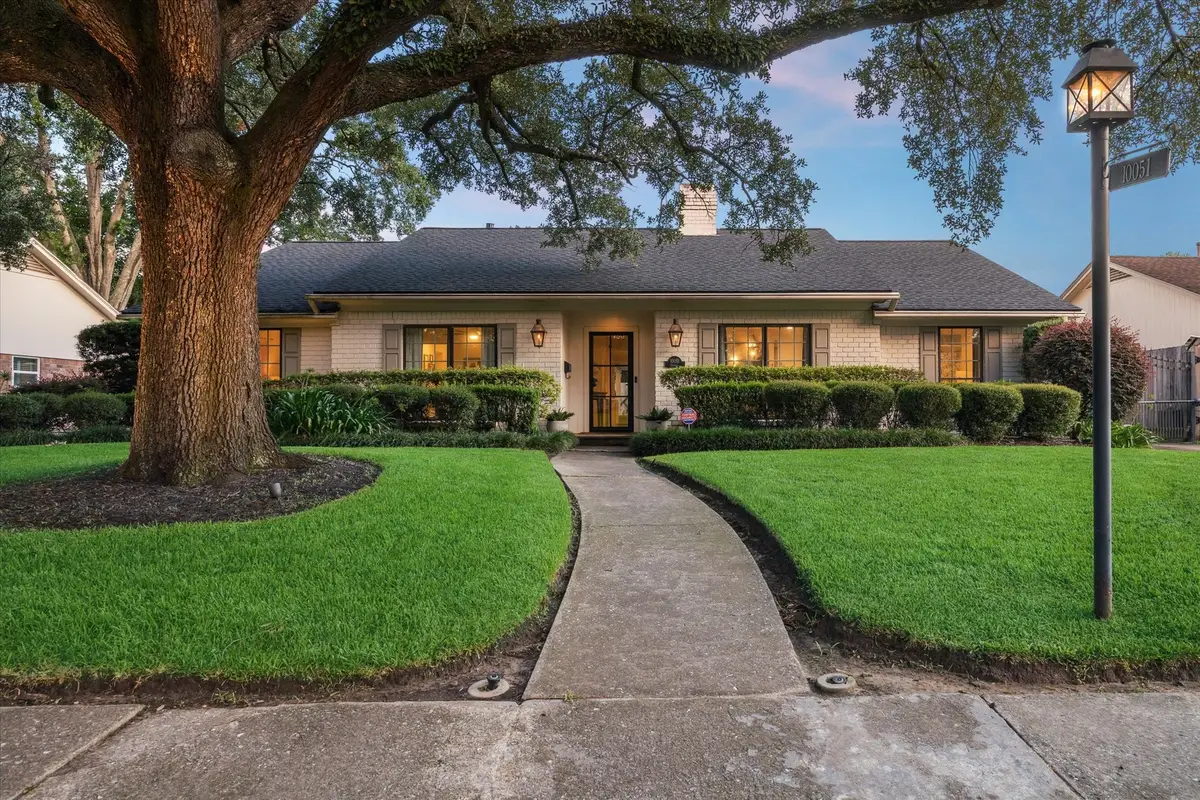
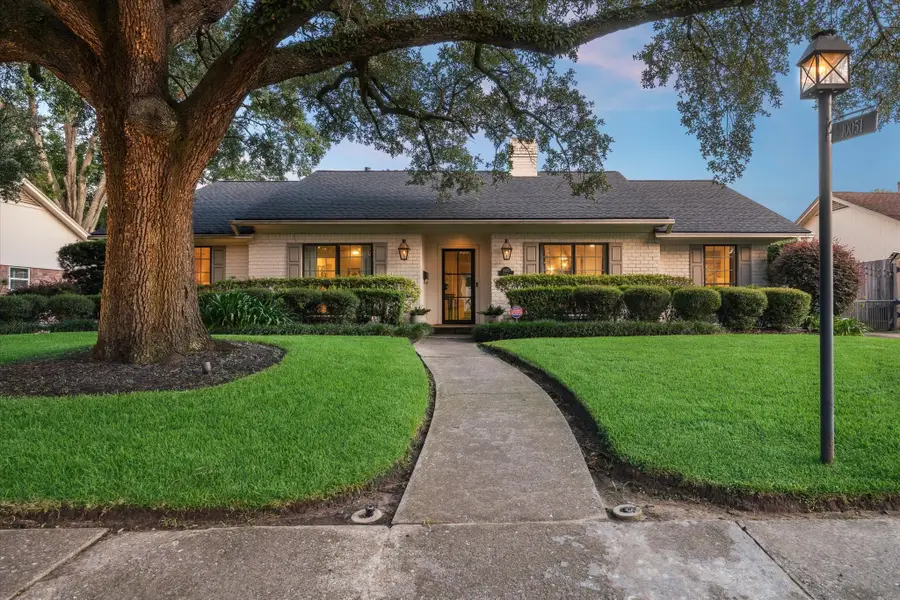
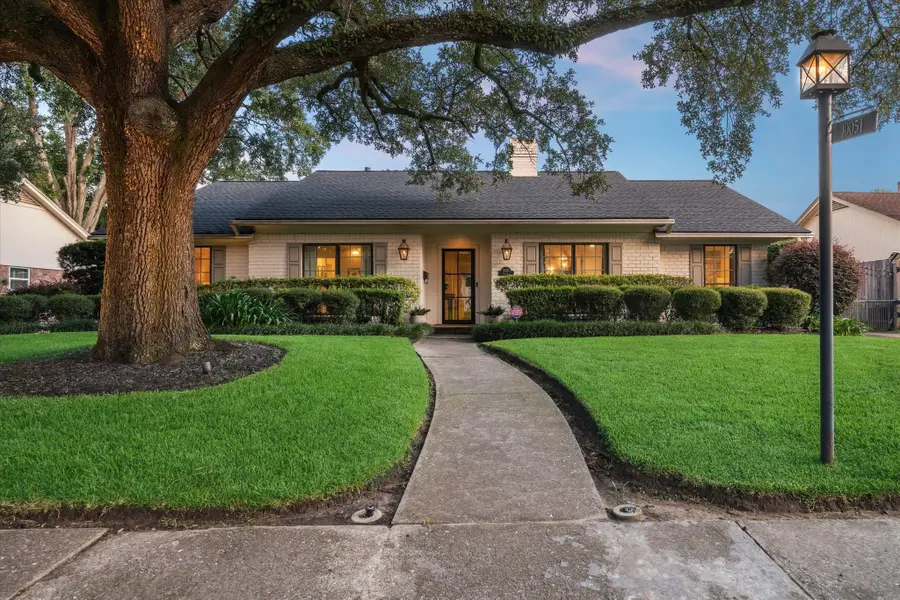
10051 Olympia Drive,Houston, TX 77042
$875,000
- 4 Beds
- 2 Baths
- 2,321 sq. ft.
- Single family
- Pending
Listed by:cheryl ford
Office:martha turner sotheby's international realty
MLS#:38995006
Source:HARMLS
Price summary
- Price:$875,000
- Price per sq. ft.:$376.99
- Monthly HOA dues:$62.08
About this home
Stunning curb appeal and thoughtful updates define this 4 bed, 2 bath home in Briargrove Park. A steel front door, professional landscaping/lighting, driveway gate and a beautiful mature tree welcome you home. Inside, a formal dining room sits just off the entry with a designer light fixture and views of the tree-lined street. Natural light fills the spacious living room, which features recessed lighting, custom built-ins, and a cozy gaslog fireplace, all open to the kitchen. The kitchen offers brick flooring, custom cabinetry, and an oversized laundry room, plus a charming breakfast room with built-in seating. Major updates include a recent roof(2021), furnace and hot water heater—all replaced in 2025. Tons of unseen improvements throughout. The backyard is an entertainer’s dream with a large covered patio, sparkling pool, hot tub, green space, and a "Rooted Garden." Never flooded and ideally located in one of Houston’s most desirable neighborhoods.
Contact an agent
Home facts
- Year built:1967
- Listing Id #:38995006
- Updated:August 18, 2025 at 07:20 AM
Rooms and interior
- Bedrooms:4
- Total bathrooms:2
- Full bathrooms:2
- Living area:2,321 sq. ft.
Heating and cooling
- Cooling:Central Air, Electric
- Heating:Central, Gas
Structure and exterior
- Roof:Composition
- Year built:1967
- Building area:2,321 sq. ft.
- Lot area:0.2 Acres
Schools
- High school:WESTSIDE HIGH SCHOOL
- Middle school:REVERE MIDDLE SCHOOL
- Elementary school:WALNUT BEND ELEMENTARY SCHOOL (HOUSTON)
Utilities
- Sewer:Public Sewer
Finances and disclosures
- Price:$875,000
- Price per sq. ft.:$376.99
- Tax amount:$12,832 (2024)
New listings near 10051 Olympia Drive
- New
 $170,000Active40 Acres
$170,000Active40 Acres0 Winn School Road, Hosston, LA 71043
MLS# 21035701Listed by: EAST BANK REAL ESTATE - New
 $285,000Active2 beds 2 baths1,843 sq. ft.
$285,000Active2 beds 2 baths1,843 sq. ft.4 Champions Colony E, Houston, TX 77069
MLS# 10302355Listed by: KELLER WILLIAMS REALTY PROFESSIONALS - New
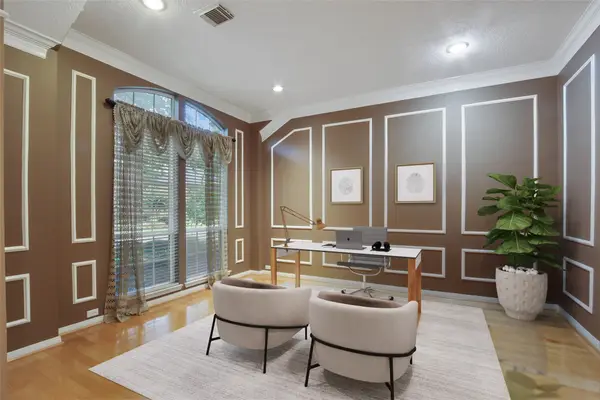 $489,000Active4 beds 2 baths2,811 sq. ft.
$489,000Active4 beds 2 baths2,811 sq. ft.4407 Island Hills Drive, Houston, TX 77059
MLS# 20289737Listed by: MICHELE JACOBS REALTY GROUP - New
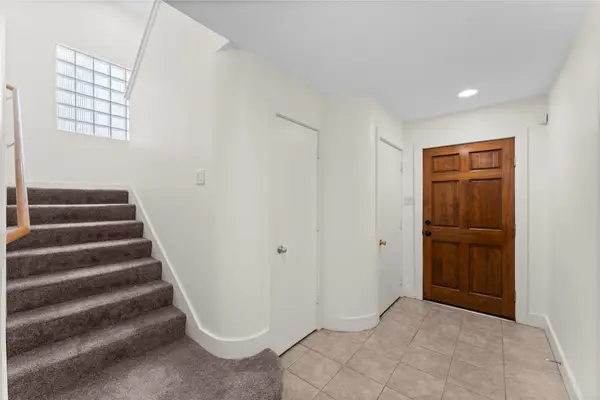 $289,000Active2 beds 3 baths2,004 sq. ft.
$289,000Active2 beds 3 baths2,004 sq. ft.8666 Meadowcroft Drive, Houston, TX 77063
MLS# 28242061Listed by: HOUSTON ELITE PROPERTIES LLC - New
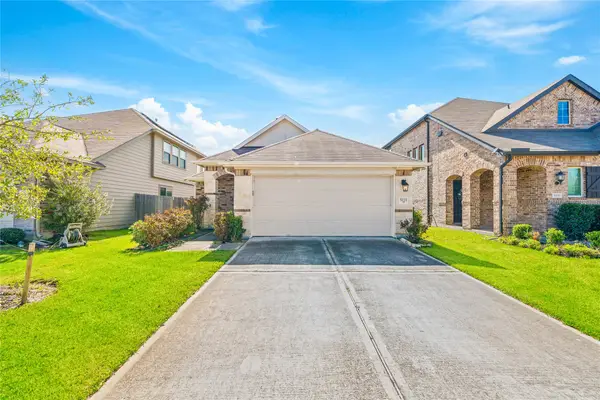 $299,900Active3 beds 2 baths1,664 sq. ft.
$299,900Active3 beds 2 baths1,664 sq. ft.5111 Azalea Trace Drive, Houston, TX 77066
MLS# 30172018Listed by: LONE STAR REALTY - New
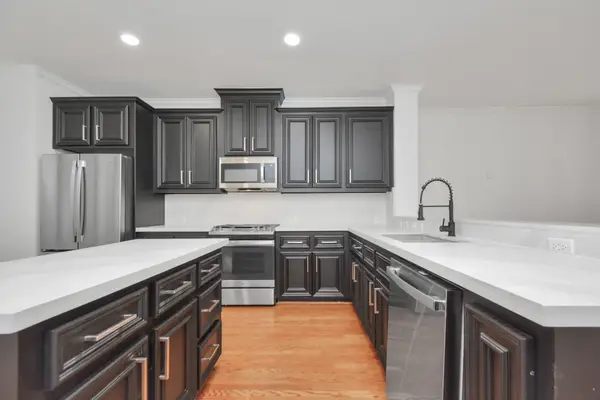 $450,000Active3 beds 4 baths2,396 sq. ft.
$450,000Active3 beds 4 baths2,396 sq. ft.4217 Gibson Street #A, Houston, TX 77007
MLS# 37746585Listed by: NEXTHOME REAL ESTATE PLACE - New
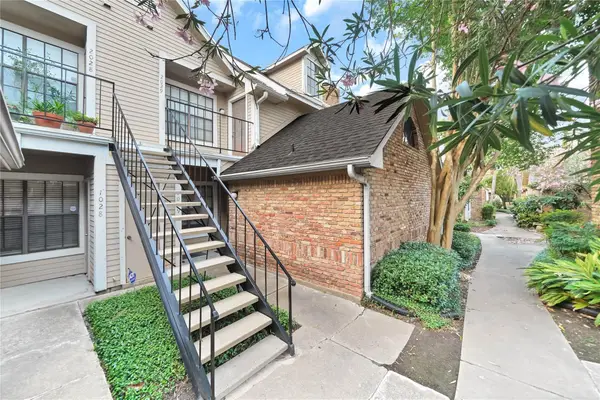 $169,000Active1 beds 1 baths907 sq. ft.
$169,000Active1 beds 1 baths907 sq. ft.2300 Old Spanish Trail #2029, Houston, TX 77054
MLS# 38375891Listed by: EXPERTISE REALTY GROUP LLC - New
 $239,000Active4 beds 2 baths2,071 sq. ft.
$239,000Active4 beds 2 baths2,071 sq. ft.6643 Briar Glade Drive, Houston, TX 77072
MLS# 40291452Listed by: EXP REALTY LLC - New
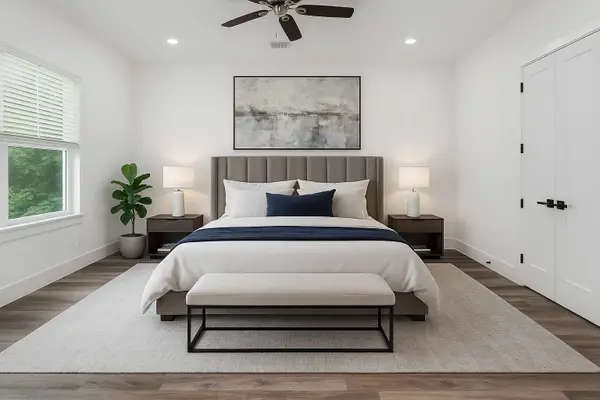 $349,900Active4 beds 3 baths1,950 sq. ft.
$349,900Active4 beds 3 baths1,950 sq. ft.5734 White Magnolia Street, Houston, TX 77091
MLS# 47480478Listed by: RE/MAX SIGNATURE - New
 $299,000Active3 beds 2 baths1,408 sq. ft.
$299,000Active3 beds 2 baths1,408 sq. ft.10018 Knoboak Drive #3, Houston, TX 77080
MLS# 56440347Listed by: EXP REALTY LLC

