10053 Westpark Drive #308, Houston, TX 77042
Local realty services provided by:American Real Estate ERA Powered
10053 Westpark Drive #308,Houston, TX 77042
$99,800
- 1 Beds
- 1 Baths
- 784 sq. ft.
- Condominium
- Active
Listed by: ricarda marcano, mary rincon de moreno
Office: compass re texas, llc. - the heights
MLS#:79713235
Source:HARMLS
Price summary
- Price:$99,800
- Price per sq. ft.:$127.3
- Monthly HOA dues:$380
About this home
Experience effortless living in this beautifully renovated 1-bedroom, 1-bath condo, ready for immediate move-in. Completed in 2022, the renovation features include chic tile flooring, fresh paint, and a brand-new A/C unit.
The stylish kitchen boasts elegant granite countertops and all essential appliances. Unwind in the main living area, accented by a cozy wood-burning fireplace. For ultimate convenience, a washer/dryer is also included within the unit.Located within a secure, well-kept gated community, residents enjoy exceptional amenities: three sparkling pools, a tennis court, and on-site security patrol. Its prime location inside the Beltway provides easy access to major highways and toll roads, making your commute simple.
Don't miss the opportunity to make this sophisticated retreat yours. Schedule your private showing today!
Contact an agent
Home facts
- Year built:1979
- Listing ID #:79713235
- Updated:January 08, 2026 at 12:40 PM
Rooms and interior
- Bedrooms:1
- Total bathrooms:1
- Full bathrooms:1
- Living area:784 sq. ft.
Heating and cooling
- Cooling:Central Air, Electric
- Heating:Central, Electric
Structure and exterior
- Year built:1979
- Building area:784 sq. ft.
Schools
- High school:AISD DRAW
- Middle school:O'DONNELL MIDDLE SCHOOL
- Elementary school:SNEED ELEMENTARY SCHOOL
Utilities
- Sewer:Public Sewer
Finances and disclosures
- Price:$99,800
- Price per sq. ft.:$127.3
- Tax amount:$1,903 (2025)
New listings near 10053 Westpark Drive #308
- New
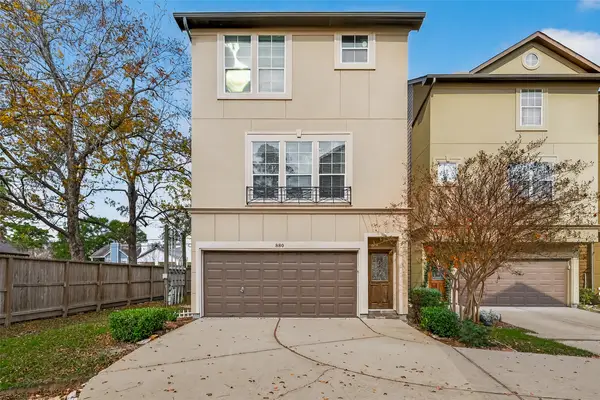 $445,000Active2 beds 3 baths2,118 sq. ft.
$445,000Active2 beds 3 baths2,118 sq. ft.880 Fisher Street, Houston, TX 77018
MLS# 17942553Listed by: BERKSHIRE HATHAWAY HOMESERVICES PREMIER PROPERTIES - New
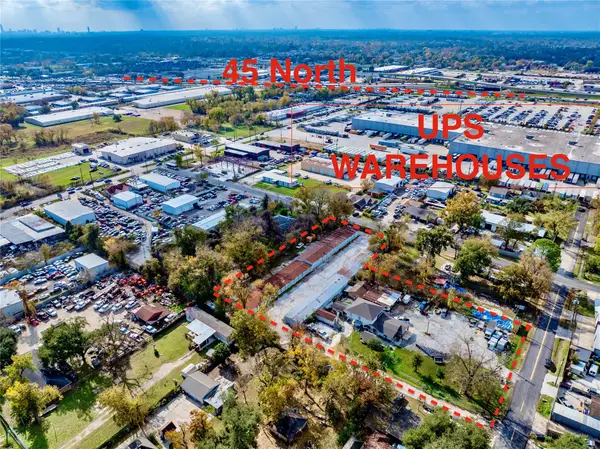 $950,000Active2 beds 1 baths2,368 sq. ft.
$950,000Active2 beds 1 baths2,368 sq. ft.325 W Carby Road, Houston, TX 77037
MLS# 18202231Listed by: APEX BROKERAGE, LLC - New
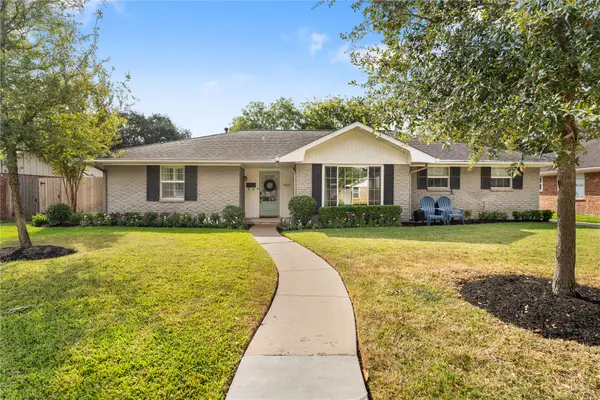 $675,000Active3 beds 2 baths2,361 sq. ft.
$675,000Active3 beds 2 baths2,361 sq. ft.7607 Meadowglen Lane, Houston, TX 77063
MLS# 27213138Listed by: COMPASS RE TEXAS, LLC - HOUSTON - New
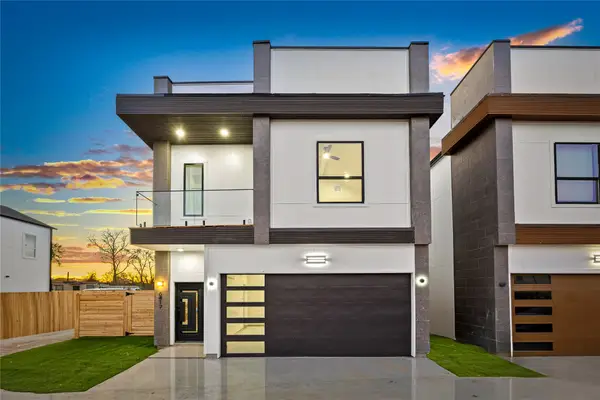 $389,999Active3 beds 3 baths1,653 sq. ft.
$389,999Active3 beds 3 baths1,653 sq. ft.6413 Lamayah Street W, Houston, TX 77091
MLS# 30907331Listed by: PURE REALTY - New
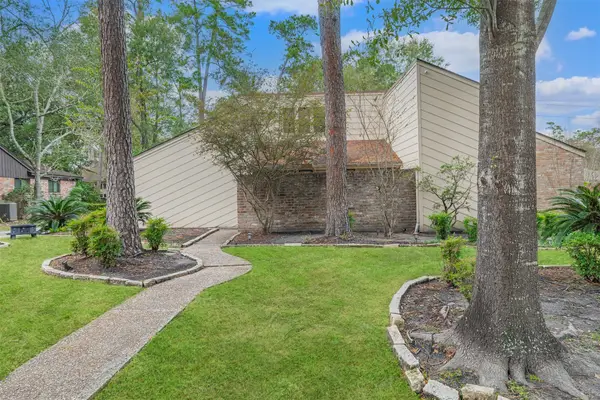 $395,000Active4 beds 3 baths2,583 sq. ft.
$395,000Active4 beds 3 baths2,583 sq. ft.2227 Seven Oaks Drive, Houston, TX 77339
MLS# 38555189Listed by: TEXAS LOCAL REALTY, LLC - New
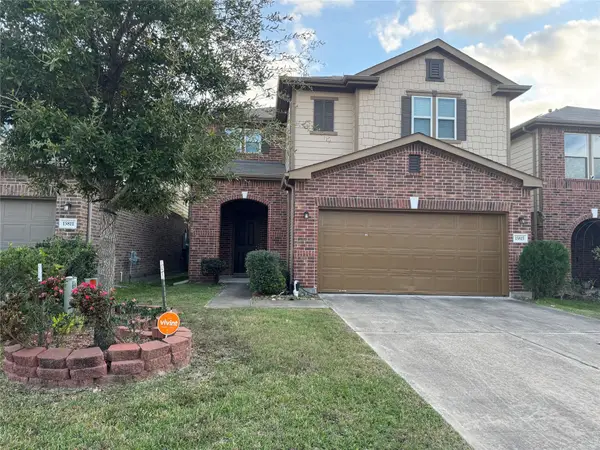 $349,000Active4 beds 3 baths2,806 sq. ft.
$349,000Active4 beds 3 baths2,806 sq. ft.15815 Copper Oak Lane, Houston, TX 77084
MLS# 40257639Listed by: NEW TRANS REALTY - New
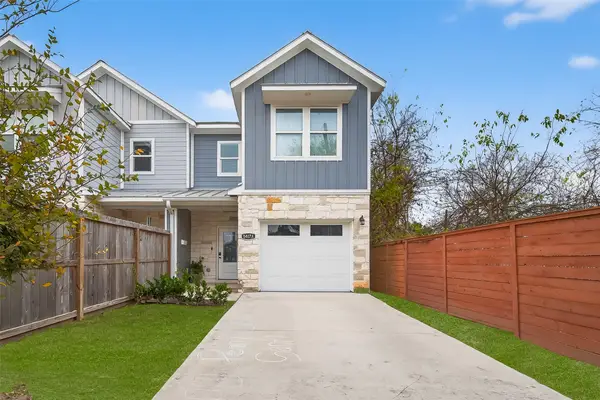 $359,900Active3 beds 3 baths1,588 sq. ft.
$359,900Active3 beds 3 baths1,588 sq. ft.5417 Texas Street #A, Houston, TX 77011
MLS# 40842800Listed by: KELLER WILLIAMS SIGNATURE - New
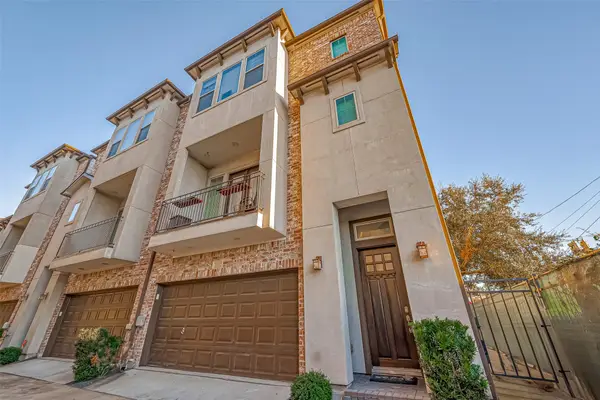 $429,000Active3 beds 4 baths2,350 sq. ft.
$429,000Active3 beds 4 baths2,350 sq. ft.2227 Chenevert Street Street, Houston, TX 77003
MLS# 48473778Listed by: TEXRA REALTY, LLC - New
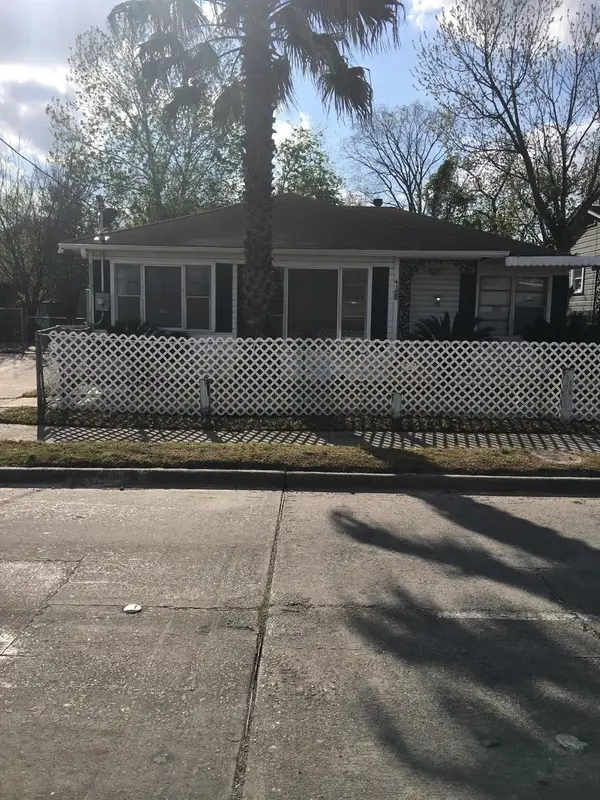 $260,000Active2 beds 1 baths896 sq. ft.
$260,000Active2 beds 1 baths896 sq. ft.4123 Yale Street, Houston, TX 77018
MLS# 52917566Listed by: WINHILL ADVISORS - KIRBY - New
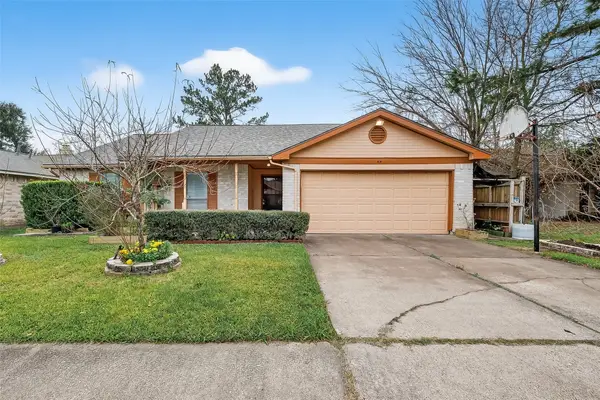 $250,000Active3 beds 2 baths1,768 sq. ft.
$250,000Active3 beds 2 baths1,768 sq. ft.8219 Winding Meadow Court, Houston, TX 77040
MLS# 5303164Listed by: GREAT WALL REALTY LLC
