1010 River Bend Drive, Houston, TX 77063
Local realty services provided by:ERA Experts
1010 River Bend Drive,Houston, TX 77063
$2,295,000
- 4 Beds
- 5 Baths
- 4,208 sq. ft.
- Single family
- Active
Listed by: jonathan minerick
Office: homecoin.com
MLS#:18203832
Source:HARMLS
Price summary
- Price:$2,295,000
- Price per sq. ft.:$545.39
- Monthly HOA dues:$37.5
About this home
Located on a secluded cul-de-sac in the prestigious Riverbend subdivision of Hunters Creek Village, 1010 River Bend Drive sits on a 38,000+ sq ft bayou lot (per HCAD) with mature trees, wide frontage, and exceptional privacy. Built in 1962 by the current owner and designed by Wilson, Morris, Crain & Anderson, it is a striking mid-century modern with Cedar Bayou brick, brick floors, and cypress paneling. Floor-to-ceiling windows flood the interiors with light and overlook the wooded backyard. The home includes 4 bedrooms, 3½ baths, formal living and dining rooms, and a den with wood-burning fireplace, wet bar, and deck among the trees. Recent updates—two HVAC systems, tankless water heater, PEX plumbing, new flooring, and fixtures—make it very livable. Still, the true value lies in the land and location: a rare bayou sanctuary just 15 minutes from Downtown, near Memorial Park and the Galleria, within short distance to shopping and dining, and zoned to top Houston schools.
Contact an agent
Home facts
- Year built:1963
- Listing ID #:18203832
- Updated:February 11, 2026 at 12:41 PM
Rooms and interior
- Bedrooms:4
- Total bathrooms:5
- Full bathrooms:3
- Half bathrooms:2
- Living area:4,208 sq. ft.
Heating and cooling
- Cooling:Central Air, Electric
- Heating:Central, Gas
Structure and exterior
- Roof:Built Up, Wood
- Year built:1963
- Building area:4,208 sq. ft.
- Lot area:0.89 Acres
Schools
- High school:WISDOM HIGH SCHOOL
- Middle school:TANGLEWOOD MIDDLE SCHOOL
- Elementary school:BRIARGROVE ELEMENTARY SCHOOL
Utilities
- Sewer:Public Sewer
Finances and disclosures
- Price:$2,295,000
- Price per sq. ft.:$545.39
- Tax amount:$17,017 (2024)
New listings near 1010 River Bend Drive
- New
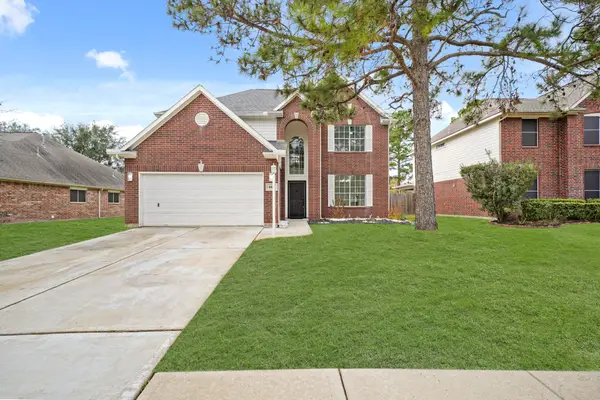 $384,900Active4 beds 3 baths2,416 sq. ft.
$384,900Active4 beds 3 baths2,416 sq. ft.8907 Aberdeen Park Drive, Houston, TX 77095
MLS# 89386522Listed by: COLDWELL BANKER REALTY - LAKE CONROE/WILLIS - New
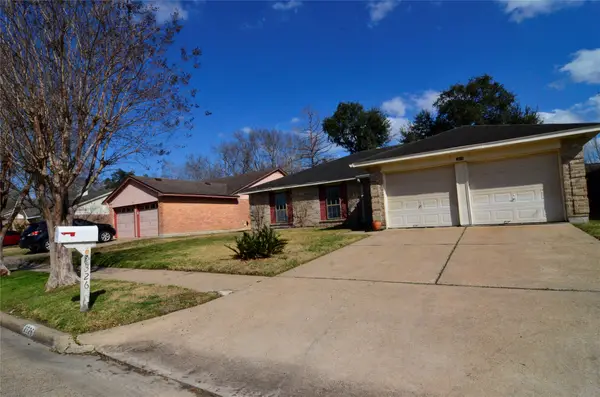 $210,000Active3 beds 2 baths1,670 sq. ft.
$210,000Active3 beds 2 baths1,670 sq. ft.2326 Hazy Creek Drive, Houston, TX 77084
MLS# 55520142Listed by: O'HARA & COMPANY REAL ESTATE 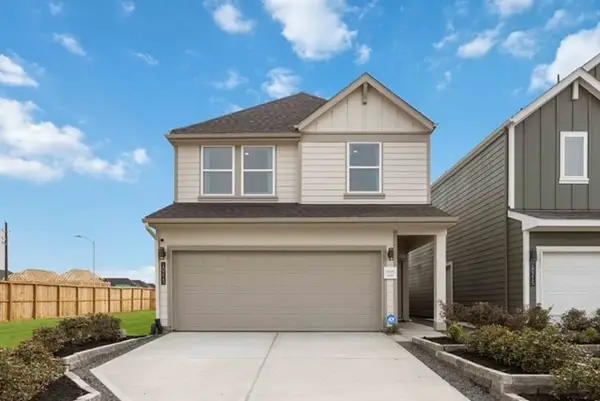 $310,490Pending4 beds 3 baths1,719 sq. ft.
$310,490Pending4 beds 3 baths1,719 sq. ft.2807 Milton Lodge Lane, Houston, TX 77051
MLS# 55878662Listed by: EXCLUSIVE PRIME REALTY, LLC- Open Sun, 11am to 1pmNew
 $238,000Active3 beds 2 baths1,396 sq. ft.
$238,000Active3 beds 2 baths1,396 sq. ft.17218 Valemist Court, Houston, TX 77084
MLS# 11311149Listed by: KELLER WILLIAMS MEMORIAL - New
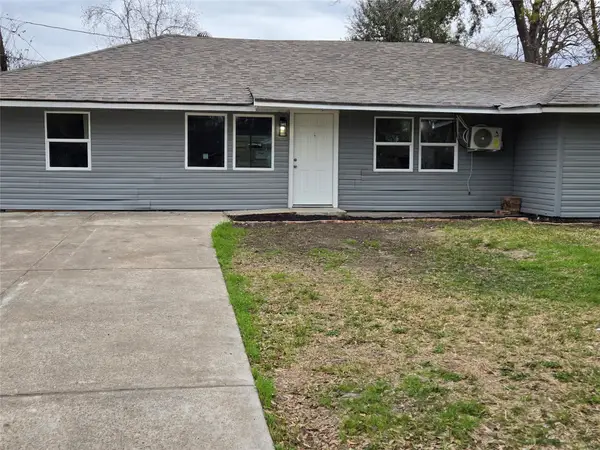 $199,900Active4 beds 2 baths1,698 sq. ft.
$199,900Active4 beds 2 baths1,698 sq. ft.5823 Lyndhurst Drive E, Houston, TX 77033
MLS# 11994935Listed by: SUMMIT PROPERTIES - Open Sun, 1 to 3pmNew
 $285,000Active3 beds 2 baths1,546 sq. ft.
$285,000Active3 beds 2 baths1,546 sq. ft.922 Innsdale Drive, Houston, TX 77076
MLS# 13114787Listed by: COLDWELL BANKER REALTY - MEMORIAL OFFICE - Open Sun, 1 to 4pmNew
 $315,000Active3 beds 2 baths2,138 sq. ft.
$315,000Active3 beds 2 baths2,138 sq. ft.5443 Kingfisher Drive, Houston, TX 77096
MLS# 15794180Listed by: WEICHERT, REALTORS - THE MURRAY GROUP - Open Sat, 1 to 4pmNew
 $419,700Active3 beds 4 baths2,025 sq. ft.
$419,700Active3 beds 4 baths2,025 sq. ft.719 Thornton Road #B, Houston, TX 77018
MLS# 16750885Listed by: OAKHOUSE REAL ESTATE - New
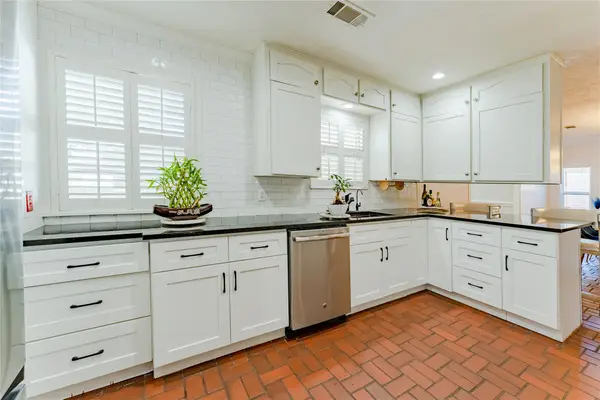 $474,990Active2 beds 2 baths2,194 sq. ft.
$474,990Active2 beds 2 baths2,194 sq. ft.11407 Iberia Drive, Houston, TX 77065
MLS# 21403985Listed by: KELLER WILLIAMS REALTY METROPOLITAN - New
 $215,000Active3 beds 2 baths1,199 sq. ft.
$215,000Active3 beds 2 baths1,199 sq. ft.8115 Betty Boop Street, Houston, TX 77028
MLS# 24690370Listed by: EXCLUSIVE PRIME REALTY, LLC

