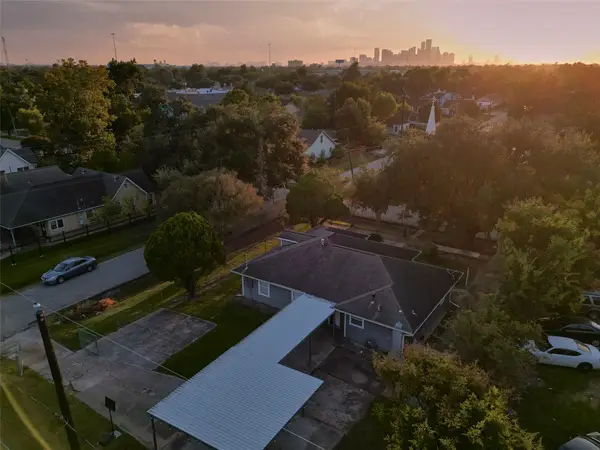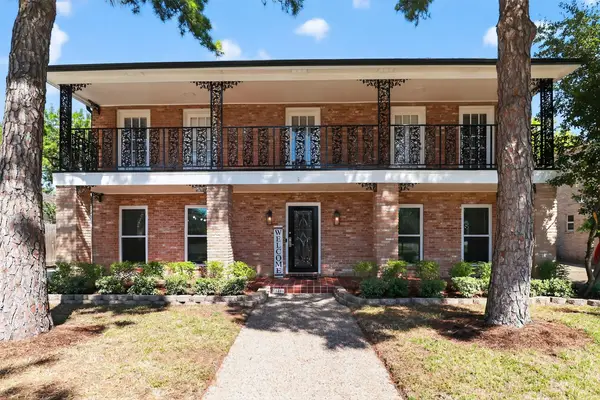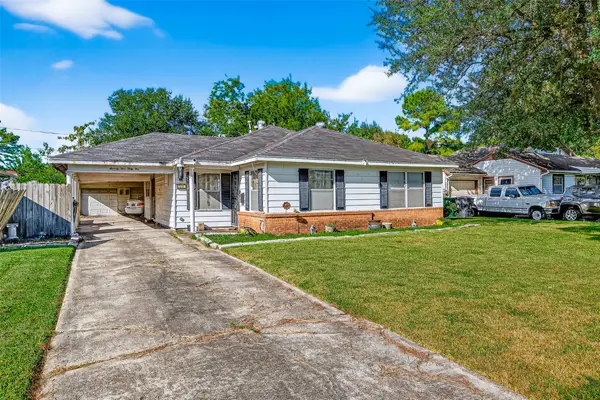1010 Rosine Street #45, Houston, TX 77019
Local realty services provided by:ERA Experts
1010 Rosine Street #45,Houston, TX 77019
$325,000
- 2 Beds
- 2 Baths
- 1,300 sq. ft.
- Condominium
- Active
Listed by:lily jang
Office:better homes and gardens real estate gary greene - west gray
MLS#:43055858
Source:HARMLS
Price summary
- Price:$325,000
- Price per sq. ft.:$250
- Monthly HOA dues:$954
About this home
Welcome to this top floor (4th floor) corner unit 2 bed/2 bath condo in the heart of River Oaks/Montrose w/ ample natural light & north views from the covered balcony! Home comes fully furnished at no additional cost. This unit comes w/ 2 assigned parking spaces (31 & 87) & elevated ceilings. Both bedrooms are large enough for king-sized beds & both bathrooms have walk-in showers. Features include: custom bar, breakfast bar that seats up to 4 people, no carpet throughout, Japanese soaking tub in primary bath, walk-in closet in primary bedroom, all stainless steel appliances, granite counters & split bedroom floor plan for privacy. Walking distance to Houston's newest and best fine dining, shopping & nightlife. 10 minutes to downtown, Galleria & 15 minutes to Med Center. HOA is $954/month and covers pool, water, sewer, trash, private/controlled building & elevator access w/ key fob, grounds maintenance/insurance, gated access. Building has new windows & new exterior. New HVAC: 4/22.
Contact an agent
Home facts
- Year built:2006
- Listing ID #:43055858
- Updated:October 07, 2025 at 11:38 AM
Rooms and interior
- Bedrooms:2
- Total bathrooms:2
- Full bathrooms:2
- Living area:1,300 sq. ft.
Heating and cooling
- Cooling:Central Air, Electric
- Heating:Central, Electric
Structure and exterior
- Year built:2006
- Building area:1,300 sq. ft.
Schools
- High school:LAMAR HIGH SCHOOL (HOUSTON)
- Middle school:GREGORY-LINCOLN MIDDLE SCHOOL
- Elementary school:WILLIAM WHARTON K-8 DUAL LANGUAGE ACADEMY
Finances and disclosures
- Price:$325,000
- Price per sq. ft.:$250
- Tax amount:$6,097 (2022)
New listings near 1010 Rosine Street #45
- New
 $336,400Active4 beds 3 baths2,449 sq. ft.
$336,400Active4 beds 3 baths2,449 sq. ft.6222 Vicki John Drive, Houston, TX 77096
MLS# 38149552Listed by: MIH REALTY, LLC - New
 $2,700,000Active2 beds 4 baths3,853 sq. ft.
$2,700,000Active2 beds 4 baths3,853 sq. ft.2121 Kirby Drive #24NE, Houston, TX 77019
MLS# 89250030Listed by: NEW LEAF REAL ESTATE - New
 $299,000Active3 beds 2 baths1,609 sq. ft.
$299,000Active3 beds 2 baths1,609 sq. ft.13914 Magnolia Lake Lane, Houston, TX 77083
MLS# 41614311Listed by: REALTY USA - New
 $265,000Active3 beds 2 baths1,484 sq. ft.
$265,000Active3 beds 2 baths1,484 sq. ft.545 Henke Street, Houston, TX 77020
MLS# 44956678Listed by: INC REALTY - New
 $410,000Active2 beds 2 baths1,108 sq. ft.
$410,000Active2 beds 2 baths1,108 sq. ft.1510 Walton Street, Houston, TX 77009
MLS# 52830723Listed by: CENTURY 21 GARLINGTON & ASSOC. - New
 $889,000Active4 beds 4 baths4,125 sq. ft.
$889,000Active4 beds 4 baths4,125 sq. ft.11427 Brandy Lane, Houston, TX 77044
MLS# 86167345Listed by: CONNECT REALTY.COM - New
 $449,000Active4 beds 3 baths2,712 sq. ft.
$449,000Active4 beds 3 baths2,712 sq. ft.11406 Wickersham Lane, Houston, TX 77077
MLS# 31557635Listed by: GENERAL PROPERTY & SERVICES - New
 $849,999Active4 beds 4 baths2,893 sq. ft.
$849,999Active4 beds 4 baths2,893 sq. ft.10034 Briar Forest Dr Drive, Houston, TX 77042
MLS# 76364322Listed by: NUWAY REALTY GROUP LLC - New
 $275,000Active3 beds 3 baths2,324 sq. ft.
$275,000Active3 beds 3 baths2,324 sq. ft.5739 Roehampton Court, Houston, TX 77084
MLS# 81341472Listed by: GREAT WESTERN REALTY - New
 $199,000Active3 beds 2 baths1,588 sq. ft.
$199,000Active3 beds 2 baths1,588 sq. ft.7531 Joplin Street, Houston, TX 77087
MLS# 62446000Listed by: CENTURY 21 LUCKY MONEY
