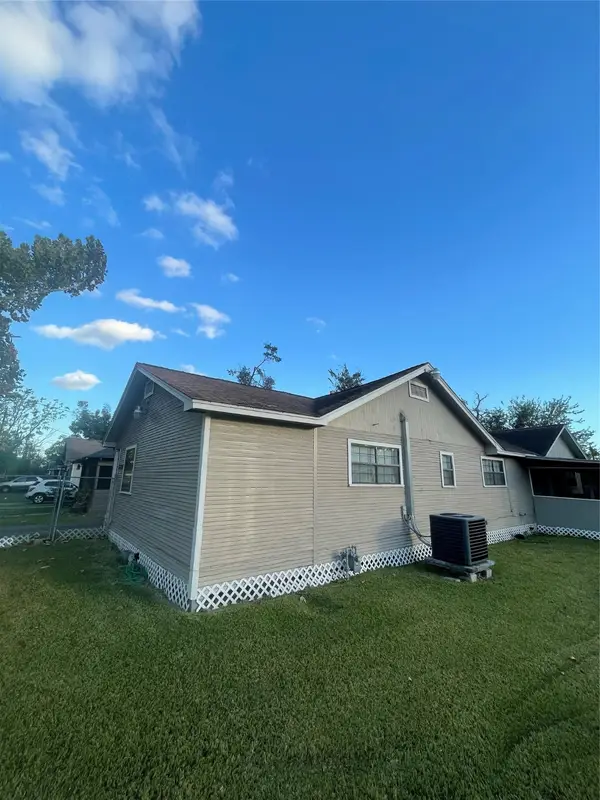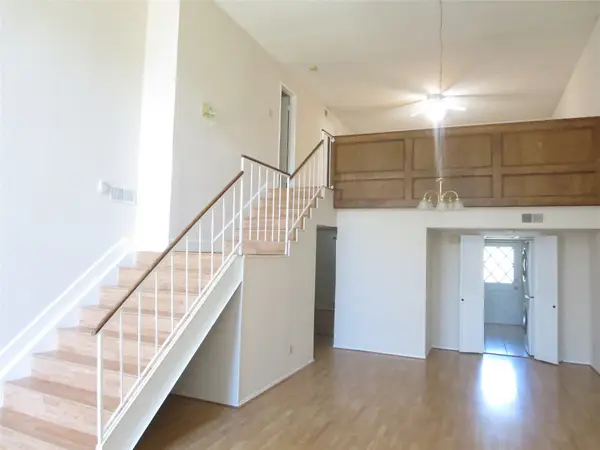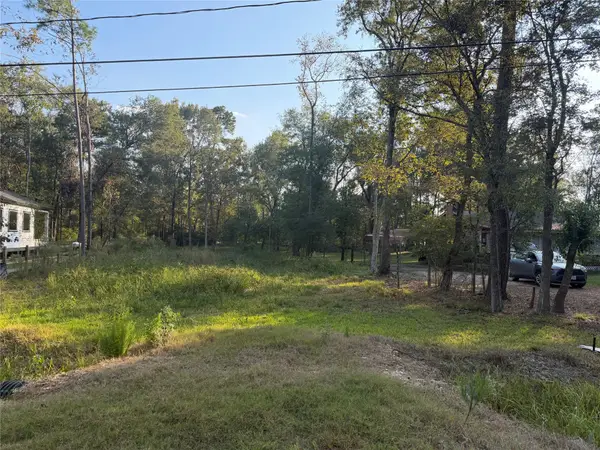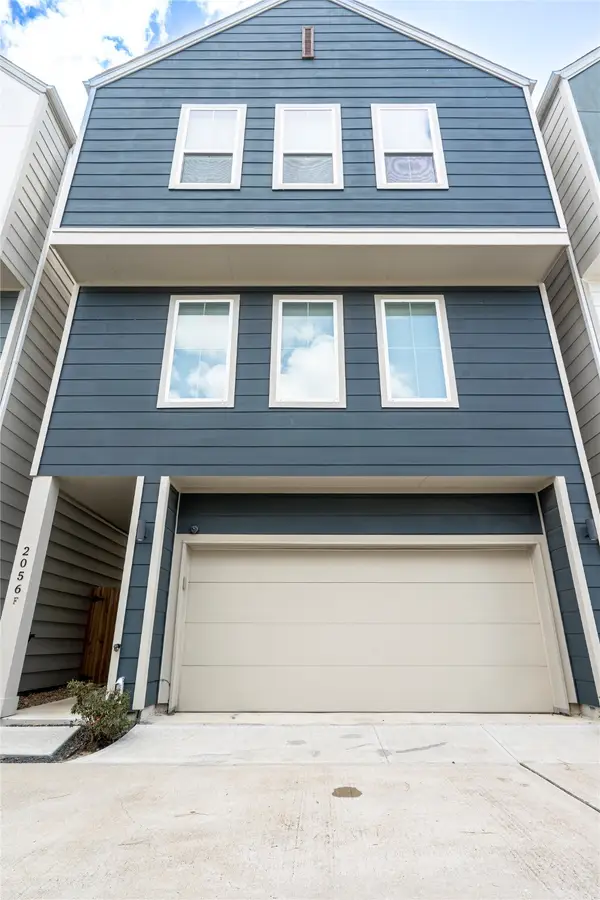1010 Waltway Drive, Houston, TX 77008
Local realty services provided by:American Real Estate ERA Powered
1010 Waltway Drive,Houston, TX 77008
$1,495,000
- 5 Beds
- 6 Baths
- 4,496 sq. ft.
- Single family
- Active
Listed by: katie wells
Office: del monte realty
MLS#:97654400
Source:HARMLS
Price summary
- Price:$1,495,000
- Price per sq. ft.:$332.52
About this home
Welcome to this soft contemporary home in the heart of Timbergrove Manor! This architecturally striking property features 5–6 bedrooms, 5.5 baths, and open-concept living. Highlights include white oak floors, custom glass staircase, marble countertops, Thermador appliances, wine room, and a large butler’s pantry. First floor offers a formal dining with large glass wine storage, gorgeous great room,guest suite, and covered back porch overlooking the back yard. Upstairs features a luxurious primary suite with spa-like bath, game room, and additional bedrooms with en-suite baths and large closets. Tons of natural light, storage and high ceilings throughout! Located on a quiet, centrally located street with high-end finishes. Additional updates include an elevator, putting green and recently refinished covered deck. Live close to running trails, parks, and fabulous restaurants!
Contact an agent
Home facts
- Year built:2017
- Listing ID #:97654400
- Updated:November 18, 2025 at 12:47 PM
Rooms and interior
- Bedrooms:5
- Total bathrooms:6
- Full bathrooms:5
- Half bathrooms:1
- Living area:4,496 sq. ft.
Heating and cooling
- Cooling:Attic Fan, Central Air, Electric
- Heating:Central, Gas
Structure and exterior
- Roof:Composition
- Year built:2017
- Building area:4,496 sq. ft.
- Lot area:0.16 Acres
Schools
- High school:WALTRIP HIGH SCHOOL
- Middle school:HAMILTON MIDDLE SCHOOL (HOUSTON)
- Elementary school:LOVE ELEMENTARY SCHOOL
Utilities
- Sewer:Public Sewer
Finances and disclosures
- Price:$1,495,000
- Price per sq. ft.:$332.52
- Tax amount:$34,183 (2024)
New listings near 1010 Waltway Drive
- New
 $169,900Active2 beds 3 baths1,382 sq. ft.
$169,900Active2 beds 3 baths1,382 sq. ft.12509 Newbrook Dr Drive #331, Houston, TX 77072
MLS# 11704220Listed by: TEXAS SIGNATURE REALTY - New
 $305,917Active4 beds 2 baths2,459 sq. ft.
$305,917Active4 beds 2 baths2,459 sq. ft.6307 Eldridge View Dr Drive, Houston, TX 77083
MLS# 14826438Listed by: EXP REALTY LLC - New
 $219,900Active3 beds 3 baths2,024 sq. ft.
$219,900Active3 beds 3 baths2,024 sq. ft.6426 Kentwick Drive #24/4, Houston, TX 77084
MLS# 15090108Listed by: LPT REALTY, LLC - New
 $490,000Active4 beds 2 baths2,300 sq. ft.
$490,000Active4 beds 2 baths2,300 sq. ft.5514 Cheena Drive, Houston, TX 77096
MLS# 21384837Listed by: NB ELITE REALTY - New
 $15,000Active2 beds 3 baths1,584 sq. ft.
$15,000Active2 beds 3 baths1,584 sq. ft.6633 W Airport Boulevard #101, Houston, TX 77035
MLS# 33585397Listed by: KELLER WILLIAMS SIGNATURE - New
 $385,000Active3 beds 2 baths1,900 sq. ft.
$385,000Active3 beds 2 baths1,900 sq. ft.2206 Lee Street Street, Houston, TX 77026
MLS# 9390380Listed by: UNITED REAL ESTATE - New
 $179,900Active2 beds 2 baths1,348 sq. ft.
$179,900Active2 beds 2 baths1,348 sq. ft.12633 Memorial Drive #72, Houston, TX 77024
MLS# 94468737Listed by: RA BROKERS - New
 $35,000Active0.22 Acres
$35,000Active0.22 AcresLot 90 Pin Oak Lane, Houston, TX 77336
MLS# 40425012Listed by: CB&A, REALTORS - New
 $359,000Active3 beds 3 baths1,758 sq. ft.
$359,000Active3 beds 3 baths1,758 sq. ft.2056 Johanna Drive #F, Houston, TX 77055
MLS# 6709970Listed by: LEGACY HOMES & PROPERTIES, LLC - New
 $358,000Active3 beds 2 baths1,732 sq. ft.
$358,000Active3 beds 2 baths1,732 sq. ft.9214 Carvel Lane, Houston, TX 77036
MLS# 78810510Listed by: GREAT WALL REALTY LLC
