1011 Tuskegee Heights Lane, Houston, TX 77091
Local realty services provided by:American Real Estate ERA Powered
Upcoming open houses
- Sat, Feb 2112:00 pm - 04:00 pm
- Sun, Feb 2212:00 pm - 04:00 pm
Listed by: patrick burbridge, yenny labrador
Office: citiquest properties
MLS#:8263388
Source:HARMLS
Price summary
- Price:$339,900
- Price per sq. ft.:$204.14
- Monthly HOA dues:$161.25
About this home
Welcome to Highland Heights Green! This stunning two-story home boasts an open-concept design with the living, kitchen, and dining spaces on the main floor. Highlights include quartz countertops, a spacious kitchen island, stainless steel appliances, upgraded cabinets with soft-close drawers, LED lighting, and pre-wiring for security systems and cameras. Upstairs, you'll find the primary bedroom, two additional bedrooms, and a versatile game room that can also serve as a study or gym.
Situated in a prime location with easy freeway access and just minutes from Downtown, Highland Heights Green is a gated community of 32 homes featuring a shared pickleball court for residents to enjoy.
Open houses take place every Saturday and Sunday from 12-4pm.
Please note that photos and video tours showcase the community's model home, so finishes and layouts may differ. Ceiling fans are not included.
Contact an agent
Home facts
- Year built:2025
- Listing ID #:8263388
- Updated:February 18, 2026 at 12:43 PM
Rooms and interior
- Bedrooms:3
- Total bathrooms:3
- Full bathrooms:2
- Half bathrooms:1
- Living area:1,665 sq. ft.
Heating and cooling
- Cooling:Central Air, Electric
- Heating:Central, Gas
Structure and exterior
- Roof:Composition
- Year built:2025
- Building area:1,665 sq. ft.
Schools
- High school:WASHINGTON HIGH SCHOOL
- Middle school:WILLIAMS MIDDLE SCHOOL
- Elementary school:HIGHLAND HEIGHTS ELEMENTARY SCHOOL
Utilities
- Sewer:Public Sewer
Finances and disclosures
- Price:$339,900
- Price per sq. ft.:$204.14
New listings near 1011 Tuskegee Heights Lane
- New
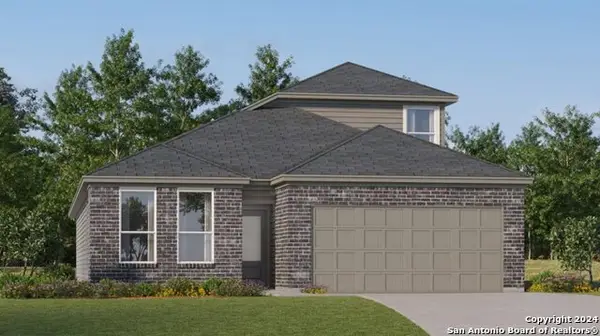 $316,999Active4 beds 3 baths2,378 sq. ft.
$316,999Active4 beds 3 baths2,378 sq. ft.11440 Bamboo Drive, Converse, TX 78109
MLS# 1942153Listed by: MARTI REALTY GROUP 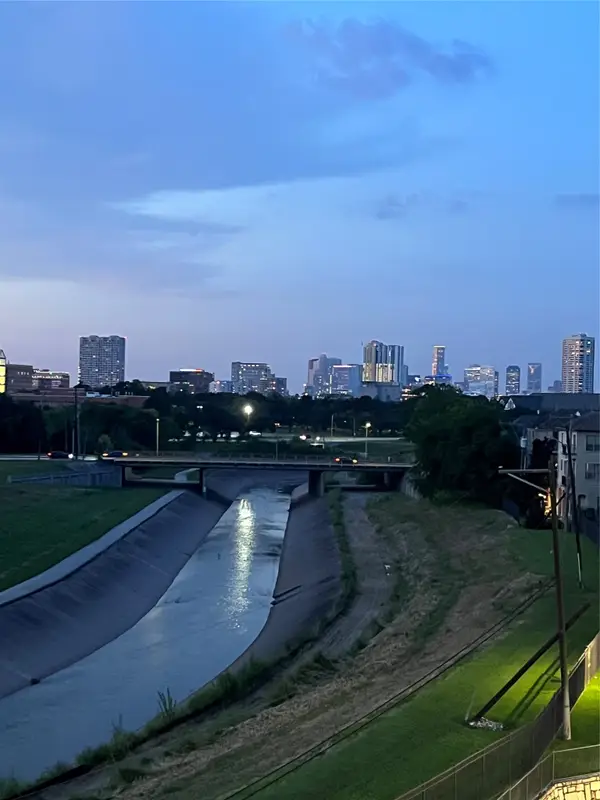 $653,900Pending3 beds 4 baths1,830 sq. ft.
$653,900Pending3 beds 4 baths1,830 sq. ft.7016 Staffordshire Boulevard #E, Houston, TX 77030
MLS# 49708800Listed by: OUR TEXAS REAL ESTATE $813,495Pending8 beds 7 baths4,296 sq. ft.
$813,495Pending8 beds 7 baths4,296 sq. ft.4613 Bricker Street #A B C, Houston, TX 77051
MLS# 75360820Listed by: THE GOLDSTEIN GROUP LLC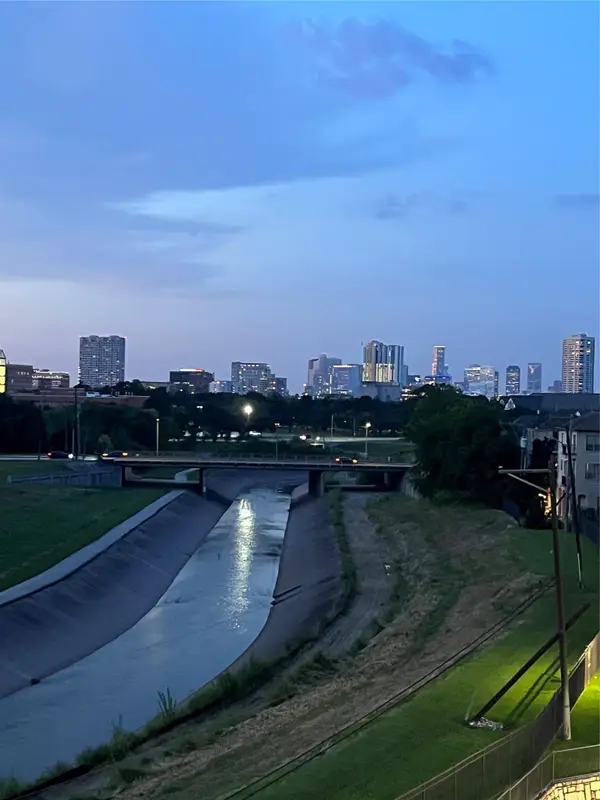 $713,900Pending3 beds 4 baths2,135 sq. ft.
$713,900Pending3 beds 4 baths2,135 sq. ft.7016 Staffordshire Boulevard #D, Houston, TX 77030
MLS# 83263835Listed by: OUR TEXAS REAL ESTATE- New
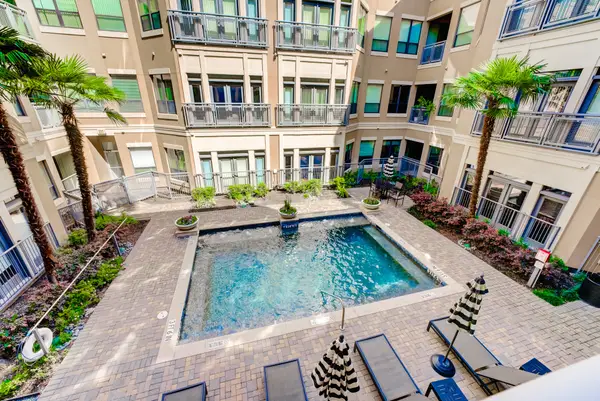 $234,999Active1 beds 1 baths774 sq. ft.
$234,999Active1 beds 1 baths774 sq. ft.1901 Post Oak Boulevard #2219, Houston, TX 77056
MLS# 10720215Listed by: COMPASS RE TEXAS, LLC - THE HEIGHTS - New
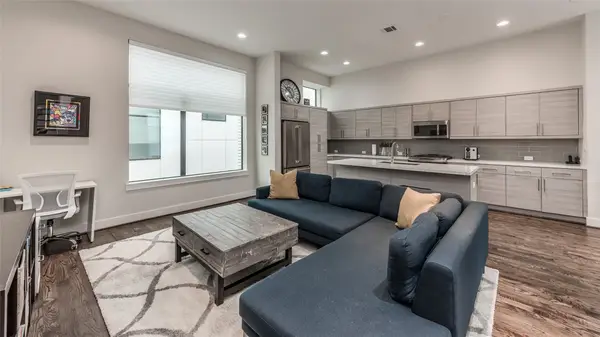 $500,000Active2 beds 3 baths1,481 sq. ft.
$500,000Active2 beds 3 baths1,481 sq. ft.1004 California Street #402, Houston, TX 77006
MLS# 11963242Listed by: THE LAROSE KAILEH GROUP - New
 $125,000Active2 beds 1 baths948 sq. ft.
$125,000Active2 beds 1 baths948 sq. ft.2121 Hepburn Street #613, Houston, TX 77054
MLS# 12311555Listed by: GREEN RESIDENTIAL - New
 $320,000Active0.23 Acres
$320,000Active0.23 Acres4641 Phlox Street, Houston, TX 77051
MLS# 12914154Listed by: UNITED REAL ESTATE - New
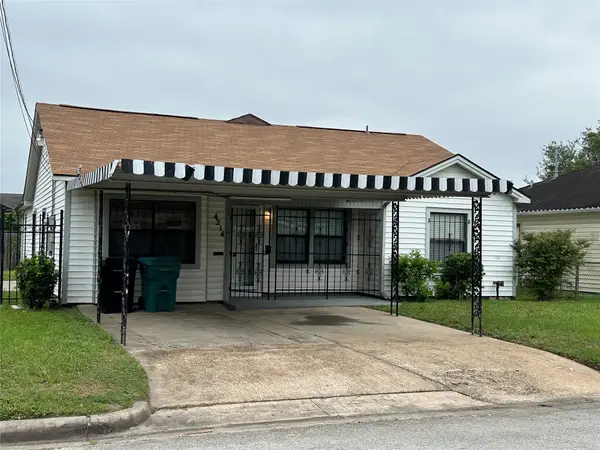 $359,000Active5 beds 2 baths1,716 sq. ft.
$359,000Active5 beds 2 baths1,716 sq. ft.4214 Gano Street, Houston, TX 77009
MLS# 14747762Listed by: ONE2THREE REALTY - New
 $730,000Active3 beds 2 baths3,182 sq. ft.
$730,000Active3 beds 2 baths3,182 sq. ft.301 Tabor Street, Houston, TX 77009
MLS# 15296993Listed by: TEXAS ALLY REAL ESTATE GROUP, LLC

