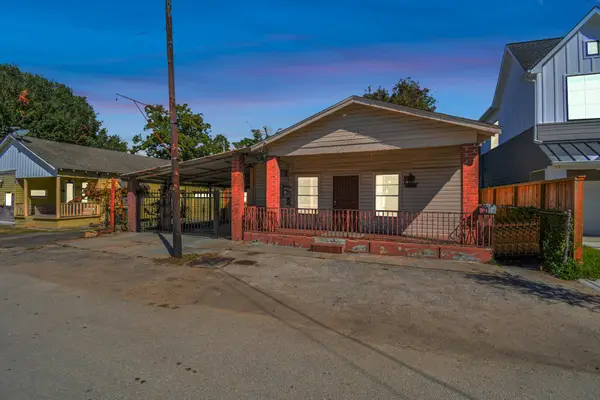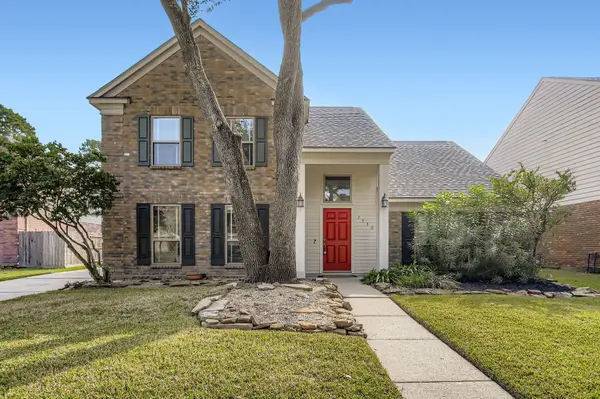10110 Bob White Drive, Houston, TX 77096
Local realty services provided by:American Real Estate ERA Powered
10110 Bob White Drive,Houston, TX 77096
$349,000
- 4 Beds
- 2 Baths
- 2,067 sq. ft.
- Single family
- Active
Upcoming open houses
- Sat, Jan 1001:00 pm - 03:00 pm
Listed by: william finnorn
Office: martha turner sotheby's international realty
MLS#:50487958
Source:HARMLS
Price summary
- Price:$349,000
- Price per sq. ft.:$168.84
- Monthly HOA dues:$45.83
About this home
Extensively remodeled 4 bedroom, 2 bath home in Maplewood South featuring high end finishes and quality construction throughout. Taken to the studs with updates including all new PEX plumbing, electrical, insulation, HVAC components, PlyGem double pane windows, and new roof and foundation work with transferable warranty. The kitchen offers quartzite counters, GE appliances, 5 burner gas range, farmhouse sink, soft close cabinetry, and a walk in pantry. Both bathrooms include custom vanities, double sinks, and designer fixtures. Hardwood floors in main living areas, new carpet in secondary bedrooms. Additional highlights include a sprinkler system, new driveway and walkway, two car garage with remotes, and oversized laundry room with extra storage. Set on a large lot just steps from Elrod Elementary, with convenient access to the Med Center, Galleria, and Loop 610. Never flooded. All information per seller.
Contact an agent
Home facts
- Year built:1966
- Listing ID #:50487958
- Updated:January 09, 2026 at 01:20 PM
Rooms and interior
- Bedrooms:4
- Total bathrooms:2
- Full bathrooms:2
- Living area:2,067 sq. ft.
Heating and cooling
- Cooling:Central Air, Electric
- Heating:Central, Gas
Structure and exterior
- Roof:Composition
- Year built:1966
- Building area:2,067 sq. ft.
- Lot area:0.2 Acres
Schools
- High school:WESTBURY HIGH SCHOOL
- Middle school:FONDREN MIDDLE SCHOOL
- Elementary school:ELROD ELEMENTARY SCHOOL (HOUSTON)
Utilities
- Sewer:Public Sewer
Finances and disclosures
- Price:$349,000
- Price per sq. ft.:$168.84
- Tax amount:$6,929 (2025)
New listings near 10110 Bob White Drive
- New
 $290,000Active2 beds 1 baths1,420 sq. ft.
$290,000Active2 beds 1 baths1,420 sq. ft.3311 Bremond Street, Houston, TX 77004
MLS# 21144716Listed by: LMH REALTY GROUP - New
 $60,000Active6 beds 4 baths2,058 sq. ft.
$60,000Active6 beds 4 baths2,058 sq. ft.2705 & 2707 S Fox Street, Houston, TX 77003
MLS# 21149203Listed by: LMH REALTY GROUP - New
 $238,500Active3 beds 2 baths1,047 sq. ft.
$238,500Active3 beds 2 baths1,047 sq. ft.11551 Gullwood Drive, Houston, TX 77089
MLS# 16717216Listed by: EXCLUSIVE REALTY GROUP LLC - New
 $499,000Active3 beds 4 baths2,351 sq. ft.
$499,000Active3 beds 4 baths2,351 sq. ft.4314 Gibson Street #A, Houston, TX 77007
MLS# 21243921Listed by: KELLER WILLIAMS SIGNATURE - New
 $207,000Active3 beds 3 baths1,680 sq. ft.
$207,000Active3 beds 3 baths1,680 sq. ft.6026 Yorkglen Manor Lane, Houston, TX 77084
MLS# 27495949Listed by: REAL BROKER, LLC - New
 $485,000Active4 beds 3 baths2,300 sq. ft.
$485,000Active4 beds 3 baths2,300 sq. ft.3615 Rosedale Street, Houston, TX 77004
MLS# 32399958Listed by: JANE BYRD PROPERTIES INTERNATIONAL LLC - New
 $152,500Active1 beds 2 baths858 sq. ft.
$152,500Active1 beds 2 baths858 sq. ft.9200 Westheimer Road #1302, Houston, TX 77063
MLS# 40598962Listed by: RE/MAX FINE PROPERTIES - New
 $175,000Active3 beds 2 baths1,036 sq. ft.
$175,000Active3 beds 2 baths1,036 sq. ft.3735 Meadow Place Drive, Houston, TX 77082
MLS# 6541907Listed by: DOUGLAS ELLIMAN REAL ESTATE - New
 $145,000Active3 beds 1 baths1,015 sq. ft.
$145,000Active3 beds 1 baths1,015 sq. ft.5254 Perry Street, Houston, TX 77021
MLS# 71164962Listed by: COMPASS RE TEXAS, LLC - MEMORIAL - Open Sun, 2 to 4pmNew
 $325,000Active4 beds 3 baths2,272 sq. ft.
$325,000Active4 beds 3 baths2,272 sq. ft.7530 Dogwood Falls Road, Houston, TX 77095
MLS# 7232551Listed by: ORCHARD BROKERAGE
