10114 Orchid Spring Lane, Houston, TX 77044
Local realty services provided by:American Real Estate ERA Powered
10114 Orchid Spring Lane,Houston, TX 77044
$219,990
- 3 Beds
- 3 Baths
- 1,655 sq. ft.
- Single family
- Active
Listed by: tiffany lockett
Office: keller williams houston central
MLS#:11761868
Source:HARMLS
Price summary
- Price:$219,990
- Price per sq. ft.:$132.92
- Monthly HOA dues:$33.33
About this home
Welcome to 10114 Orchid Spring Lane, where affordability meets suburban comfort.
Meet Coco nicknamed for her chocolate amenities this charming beauty features 3 bedrooms, 2.5 bathrooms, and a spacious backyard with no back neighbors.
Tucked inside the micro-niche community of Sunrise Pines, this well-maintained home (lovingly cared for by its original owner) provides convenient access to major roadways including Beltway 8 and US-90, plus local shops, eateries, and nearby master-planned communities like Balmoral and Summerwood.
Zoned to the highly regarded CE King High School—Go Panthers! —this property also features a garage conversion complete with a closet and window. Use it as a bonus room, studio, gym, or guest space…the possibilities are endless.
This is the perfect opportunity for a buyer seeking value, location, and quick move-in potential.
Submit your offer today—Coco won’t last long!
Coco also comes with a He shed/She Shed!
Contact an agent
Home facts
- Year built:2017
- Listing ID #:11761868
- Updated:February 18, 2026 at 12:43 PM
Rooms and interior
- Bedrooms:3
- Total bathrooms:3
- Full bathrooms:2
- Half bathrooms:1
- Living area:1,655 sq. ft.
Heating and cooling
- Cooling:Central Air, Electric
- Heating:Central, Electric
Structure and exterior
- Roof:Wood
- Year built:2017
- Building area:1,655 sq. ft.
- Lot area:0.11 Acres
Schools
- High school:CE KING HIGH SCHOOL
- Middle school:C.E. KING MIDDLE SCHOOL
- Elementary school:SHELDON LAKEE ELEMENTARY SCHOOL
Utilities
- Sewer:Public Sewer
Finances and disclosures
- Price:$219,990
- Price per sq. ft.:$132.92
- Tax amount:$6,209 (2025)
New listings near 10114 Orchid Spring Lane
- New
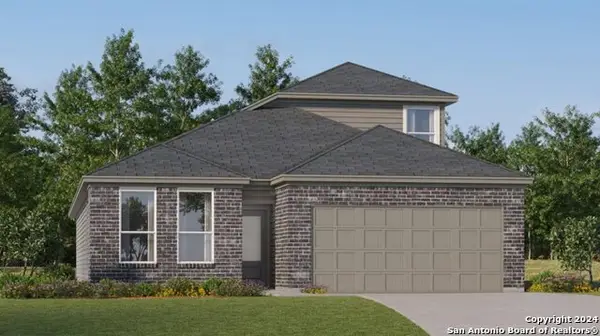 $316,999Active4 beds 3 baths2,378 sq. ft.
$316,999Active4 beds 3 baths2,378 sq. ft.11440 Bamboo Drive, Converse, TX 78109
MLS# 1942153Listed by: MARTI REALTY GROUP 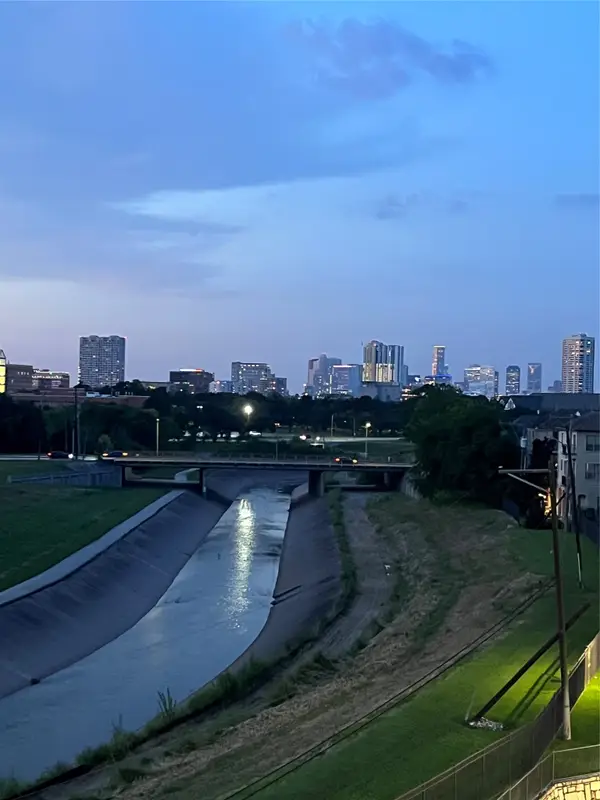 $653,900Pending3 beds 4 baths1,830 sq. ft.
$653,900Pending3 beds 4 baths1,830 sq. ft.7016 Staffordshire Boulevard #E, Houston, TX 77030
MLS# 49708800Listed by: OUR TEXAS REAL ESTATE $813,495Pending8 beds 7 baths4,296 sq. ft.
$813,495Pending8 beds 7 baths4,296 sq. ft.4613 Bricker Street #A B C, Houston, TX 77051
MLS# 75360820Listed by: THE GOLDSTEIN GROUP LLC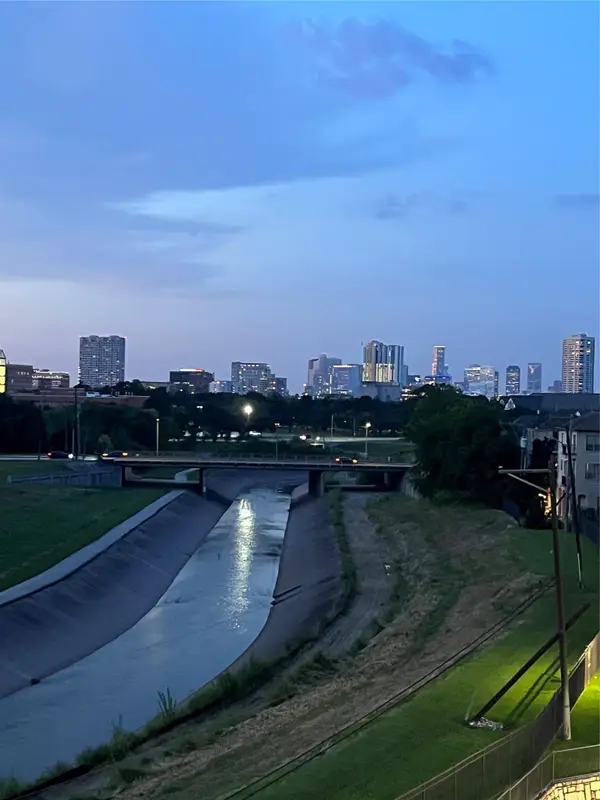 $713,900Pending3 beds 4 baths2,135 sq. ft.
$713,900Pending3 beds 4 baths2,135 sq. ft.7016 Staffordshire Boulevard #D, Houston, TX 77030
MLS# 83263835Listed by: OUR TEXAS REAL ESTATE- New
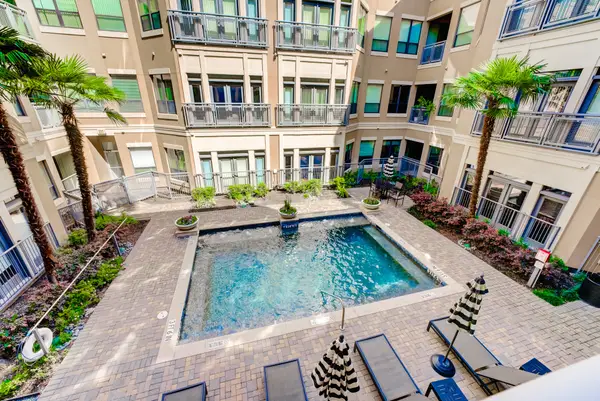 $234,999Active1 beds 1 baths774 sq. ft.
$234,999Active1 beds 1 baths774 sq. ft.1901 Post Oak Boulevard #2219, Houston, TX 77056
MLS# 10720215Listed by: COMPASS RE TEXAS, LLC - THE HEIGHTS - New
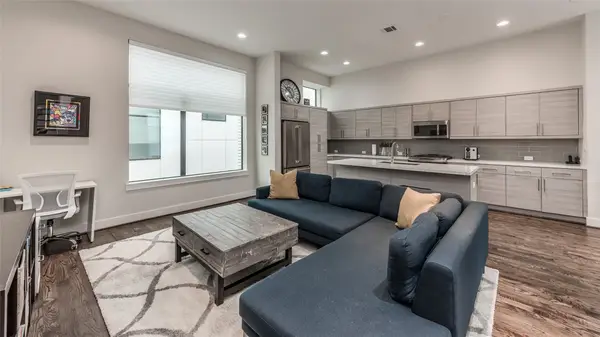 $500,000Active2 beds 3 baths1,481 sq. ft.
$500,000Active2 beds 3 baths1,481 sq. ft.1004 California Street #402, Houston, TX 77006
MLS# 11963242Listed by: THE LAROSE KAILEH GROUP - New
 $125,000Active2 beds 1 baths948 sq. ft.
$125,000Active2 beds 1 baths948 sq. ft.2121 Hepburn Street #613, Houston, TX 77054
MLS# 12311555Listed by: GREEN RESIDENTIAL - New
 $320,000Active0.23 Acres
$320,000Active0.23 Acres4641 Phlox Street, Houston, TX 77051
MLS# 12914154Listed by: UNITED REAL ESTATE - New
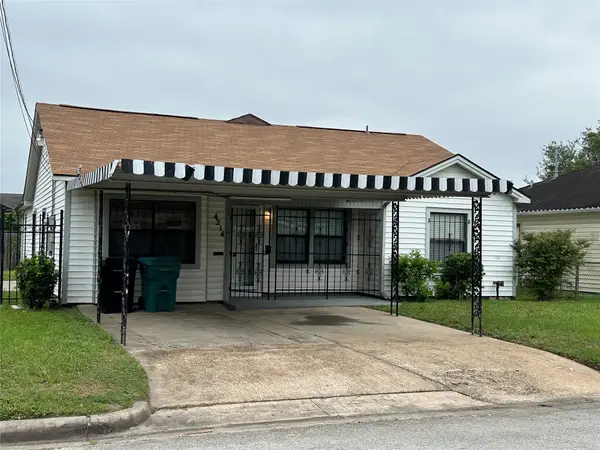 $359,000Active5 beds 2 baths1,716 sq. ft.
$359,000Active5 beds 2 baths1,716 sq. ft.4214 Gano Street, Houston, TX 77009
MLS# 14747762Listed by: ONE2THREE REALTY - New
 $730,000Active3 beds 2 baths3,182 sq. ft.
$730,000Active3 beds 2 baths3,182 sq. ft.301 Tabor Street, Houston, TX 77009
MLS# 15296993Listed by: TEXAS ALLY REAL ESTATE GROUP, LLC

