1014 Peden Street #A, Houston, TX 77006
Local realty services provided by:ERA Experts
1014 Peden Street #A,Houston, TX 77006
$1,299,900
- 3 Beds
- 4 Baths
- 3,147 sq. ft.
- Single family
- Active
Listed by: blake vincent
Office: dux realty, llc.
MLS#:18007543
Source:HARMLS
Price summary
- Price:$1,299,900
- Price per sq. ft.:$413.06
About this home
* JUST COMPLETED * LARGE BACKYARD WITH ROOM FOR A POOL * Built by 2023 GHBA Custom Builder Of The Year, Mazzarino Const & Development. Located in the Montrose area, this meticulously designed home encompasses soaring ceilings, engineered floors, exquisite palettes, & designer selections that set this stunning residence's modern, sophisticated tone. A private driveway leads to the living & kitchen space for seamless living & entertainment. The chef's kitchen has custom cabinetry, top-of-the-line Fisher & Paykel appliances, wine bar w/fridge. The open living space leads to the covered veranda. Pass the kitchen & living room, you reach the formal dining room, powder room & study that completes this level. The 2nd level includes sprawling Primary Suite w/walk-in closet proportioned to a bedroom, a lavish en-suite bath w/double vanity, soaking tub, & separate shower. The secondary bedrooms each offer an en-suite bath, & game room w/bar completes this level. Schedule your private tour today.
Contact an agent
Home facts
- Year built:2025
- Listing ID #:18007543
- Updated:December 17, 2025 at 03:35 PM
Rooms and interior
- Bedrooms:3
- Total bathrooms:4
- Full bathrooms:3
- Half bathrooms:1
- Living area:3,147 sq. ft.
Heating and cooling
- Cooling:Central Air, Electric, Zoned
- Heating:Central, Gas, Zoned
Structure and exterior
- Roof:Composition
- Year built:2025
- Building area:3,147 sq. ft.
Schools
- High school:LAMAR HIGH SCHOOL (HOUSTON)
- Middle school:GREGORY-LINCOLN MIDDLE SCHOOL
- Elementary school:WILLIAM WHARTON K-8 DUAL LANGUAGE ACADEMY
Utilities
- Sewer:Public Sewer
Finances and disclosures
- Price:$1,299,900
- Price per sq. ft.:$413.06
New listings near 1014 Peden Street #A
- New
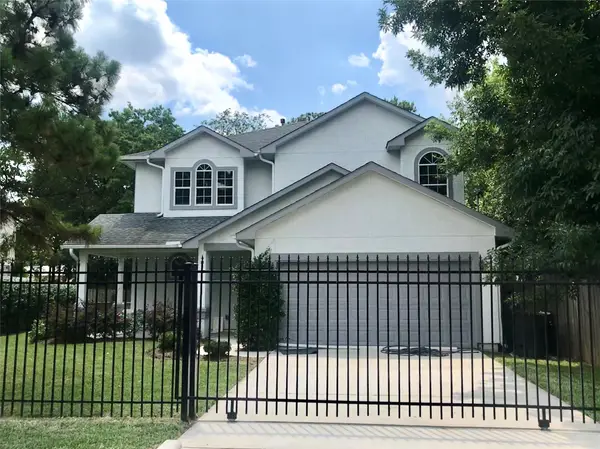 $390,000Active4 beds 3 baths
$390,000Active4 beds 3 baths4925 Talina Way, Houston, TX 77041
MLS# 14674452Listed by: REALM REAL ESTATE PROFESSIONALS - WEST HOUSTON - New
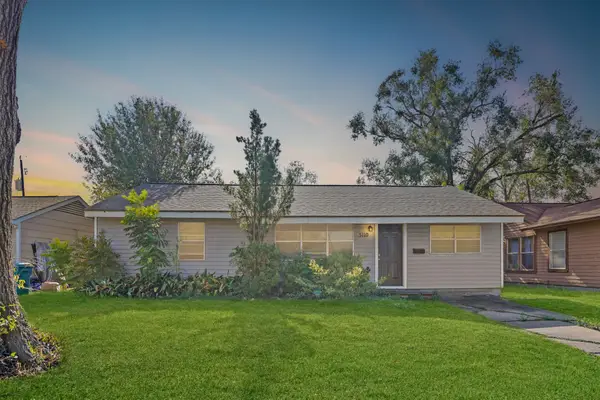 $180,000Active3 beds 1 baths1,196 sq. ft.
$180,000Active3 beds 1 baths1,196 sq. ft.5110 Perry Street, Houston, TX 77021
MLS# 15250819Listed by: EXP REALTY LLC - Open Sat, 12 to 2pmNew
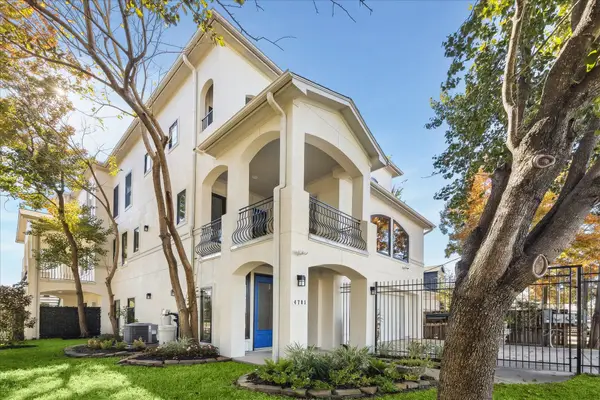 $549,500Active3 beds 4 baths2,657 sq. ft.
$549,500Active3 beds 4 baths2,657 sq. ft.4701 Inker Street, Houston, TX 77007
MLS# 16997567Listed by: KELLER WILLIAMS MEMORIAL - New
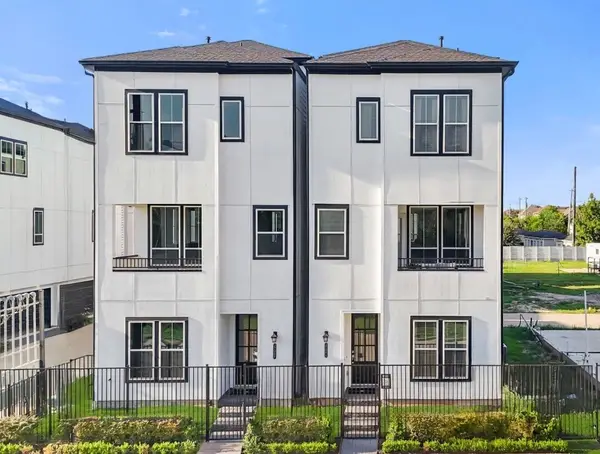 $464,990Active3 beds 4 baths1,914 sq. ft.
$464,990Active3 beds 4 baths1,914 sq. ft.2706 Grand Fountains Drive #C, Houston, TX 77054
MLS# 29194022Listed by: NEW AGE - New
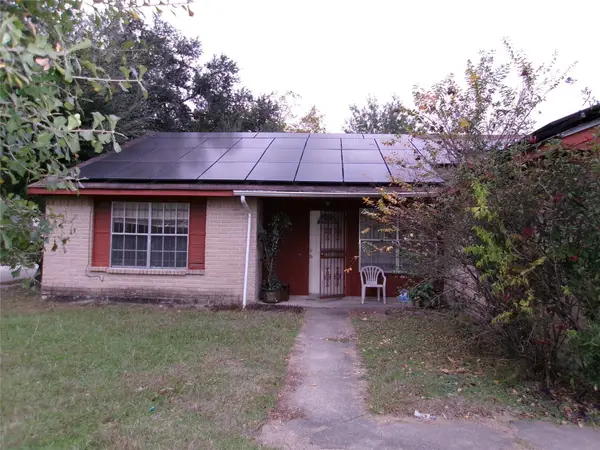 $132,000Active4 beds 2 baths1,914 sq. ft.
$132,000Active4 beds 2 baths1,914 sq. ft.3250 Walhalla Drive, Houston, TX 77066
MLS# 29663883Listed by: JACKSON NATIONAL REALTY - New
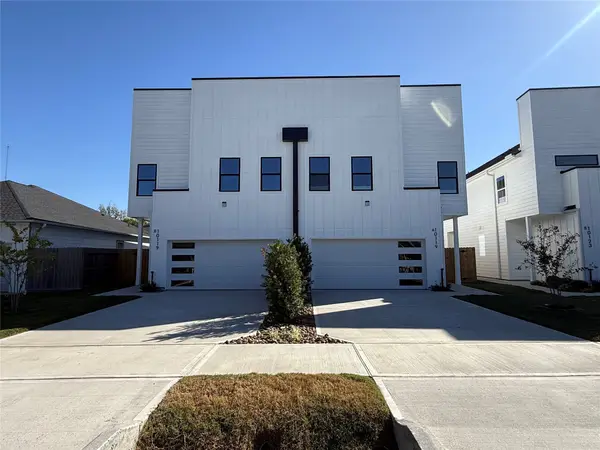 $750,000Active8 beds 6 baths5,444 sq. ft.
$750,000Active8 beds 6 baths5,444 sq. ft.10042 Comanche Lane, Houston, TX 77041
MLS# 4177904Listed by: REALM REAL ESTATE PROFESSIONALS - WEST HOUSTON - New
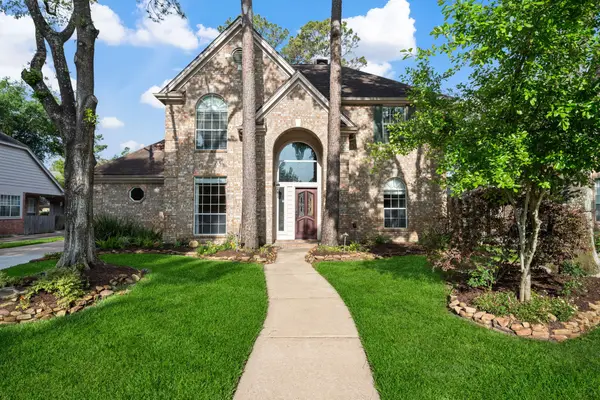 $410,000Active4 beds 3 baths2,705 sq. ft.
$410,000Active4 beds 3 baths2,705 sq. ft.9315 Woodwind Lakes Drive, Houston, TX 77040
MLS# 44208082Listed by: CB&A, REALTORS - New
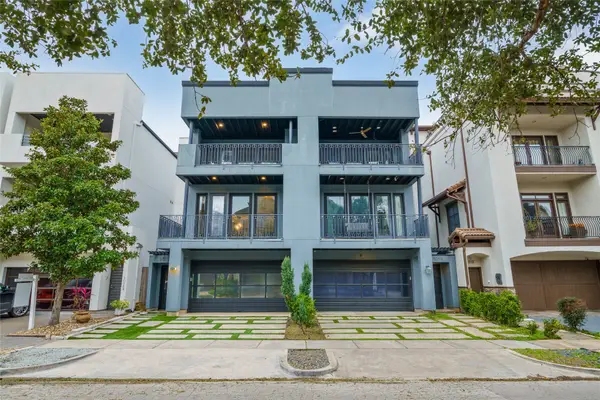 $735,000Active3 beds 3 baths3,360 sq. ft.
$735,000Active3 beds 3 baths3,360 sq. ft.1016 Crocker Street, Houston, TX 77019
MLS# 51388904Listed by: FIV REALTY CO TEXAS LLC - New
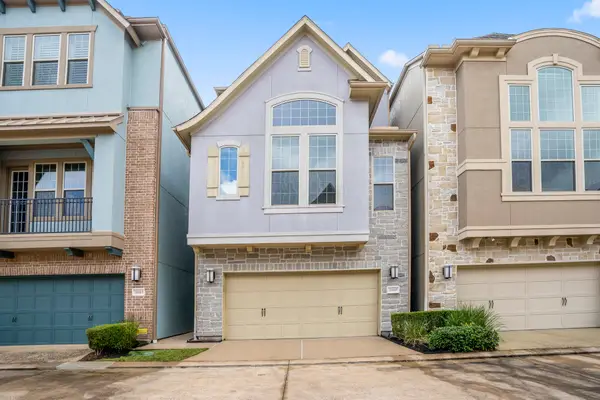 $419,000Active3 beds 4 baths2,211 sq. ft.
$419,000Active3 beds 4 baths2,211 sq. ft.11005 Acorn Falls Drive, Houston, TX 77043
MLS# 75427008Listed by: RE/MAX THE WOODLANDS & SPRING - Open Sat, 1 to 3pmNew
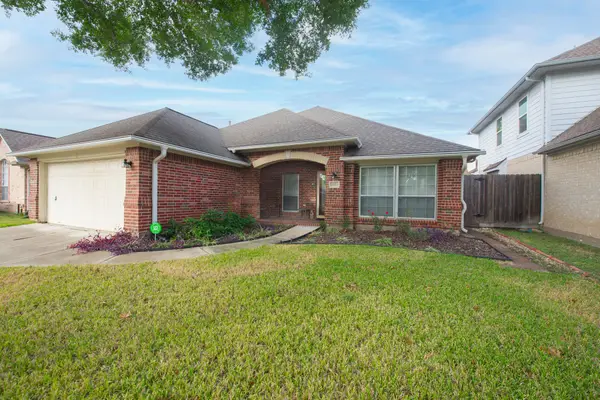 $329,900Active3 beds 2 baths2,116 sq. ft.
$329,900Active3 beds 2 baths2,116 sq. ft.13202 Poplar Glen Lane, Houston, TX 77082
MLS# 89065498Listed by: BETTER HOMES AND GARDENS REAL ESTATE GARY GREENE - KATY
