10159 Hazelhurst Drive, Houston, TX 77043
Local realty services provided by:American Real Estate ERA Powered

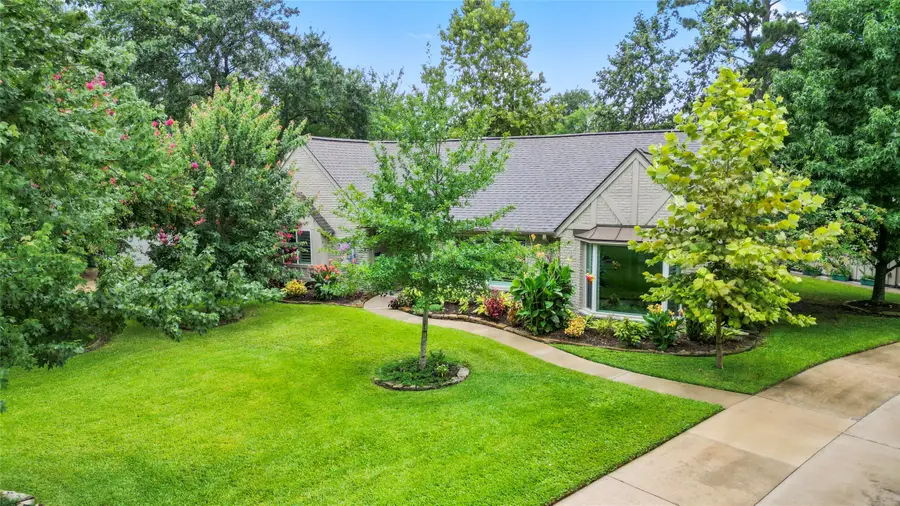
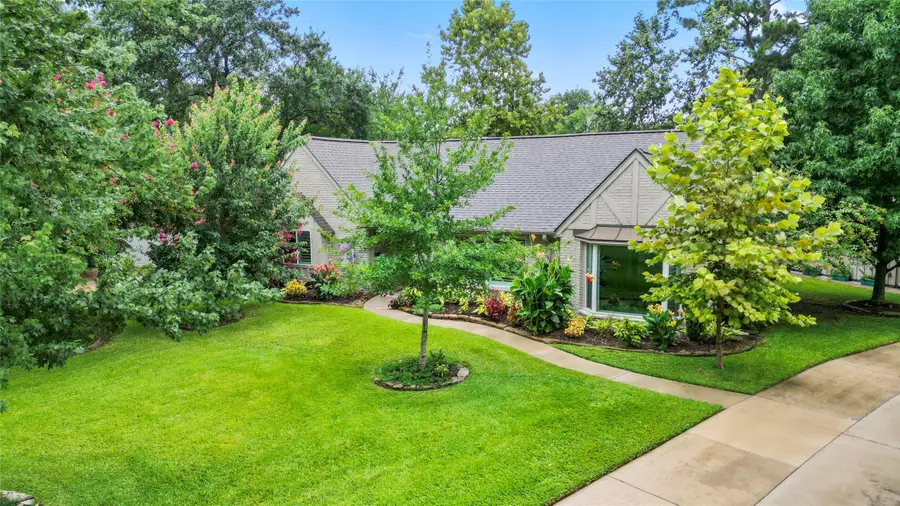
10159 Hazelhurst Drive,Houston, TX 77043
$599,800
- 3 Beds
- 2 Baths
- 2,129 sq. ft.
- Single family
- Pending
Listed by:kayla james
Office:cottage properties
MLS#:10627168
Source:HARMLS
Price summary
- Price:$599,800
- Price per sq. ft.:$281.73
- Monthly HOA dues:$5.42
About this home
Have it All! Pride of ownership shows at this Immaculate 1 story 3/2/2 on shaded cul-de-sac "Developer's Lot", originally owned by developer of Royal Oaks. Professionally remodeled to allow panoramic views of plush front & back yards from living areas and formal dining. Features wood look tile flooring at entry, living areas, kitchen, & utility room. Kitchen updates include updated soft close kitchen cabinets w/ crown molding & matching benches at breakfast room. Granite counters and mosaic backsplash. Stainless appliances and sink. All upated lighting includes recessed cans, undercounter cabinet lights, specialty task lighting at kitchen designer lights throughout. Recent roof (2019) & HVAC. Whole house natural gas Generac Generator. Oversize utility room and covered walkway to garage. Low maintenance TREX back patio and decking. 100% updated bathroom floors, fixtures, & lighting. Wood flooring at bedrooms. Ask about available furnishings that may be included. Come See
Contact an agent
Home facts
- Year built:1959
- Listing Id #:10627168
- Updated:August 18, 2025 at 07:33 AM
Rooms and interior
- Bedrooms:3
- Total bathrooms:2
- Full bathrooms:2
- Living area:2,129 sq. ft.
Heating and cooling
- Cooling:Central Air, Electric
- Heating:Central, Gas
Structure and exterior
- Roof:Composition
- Year built:1959
- Building area:2,129 sq. ft.
- Lot area:0.24 Acres
Schools
- High school:SPRING WOODS HIGH SCHOOL
- Middle school:SPRING OAKS MIDDLE SCHOOL
- Elementary school:SHADOW OAKS ELEMENTARY SCHOOL
Utilities
- Sewer:Public Sewer
Finances and disclosures
- Price:$599,800
- Price per sq. ft.:$281.73
- Tax amount:$11,431 (2024)
New listings near 10159 Hazelhurst Drive
- New
 $144,000Active1 beds 1 baths774 sq. ft.
$144,000Active1 beds 1 baths774 sq. ft.2255 Braeswood Park Drive #137, Houston, TX 77030
MLS# 22736746Listed by: WELCH REALTY - New
 $349,900Active3 beds 3 baths1,772 sq. ft.
$349,900Active3 beds 3 baths1,772 sq. ft.5825 Highland Sun Lane, Houston, TX 77091
MLS# 30453800Listed by: WYNNWOOD GROUP - New
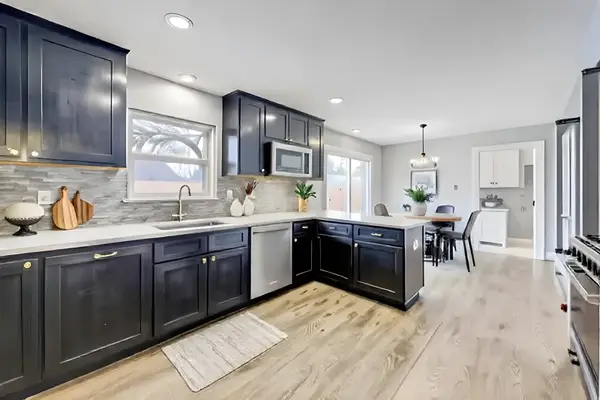 $535,000Active3 beds 5 baths2,340 sq. ft.
$535,000Active3 beds 5 baths2,340 sq. ft.3307 Chris Drive, Houston, TX 77063
MLS# 41505874Listed by: PECAN HOUSE PROPERTIES - New
 $135,000Active3 beds 2 baths1,342 sq. ft.
$135,000Active3 beds 2 baths1,342 sq. ft.10511 Envoy Street, Houston, TX 77016
MLS# 4229380Listed by: WOOD REAL ESTATE, LLC - New
 $175,000Active2 beds 2 baths918 sq. ft.
$175,000Active2 beds 2 baths918 sq. ft.1402 Ramada Dr, Houston, TX 77062
MLS# 43069403Listed by: KELLER WILLIAMS REALTY CLEAR LAKE / NASA - New
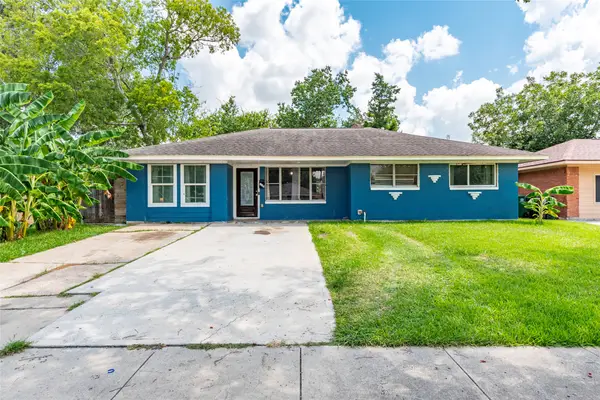 $200,000Active3 beds 2 baths1,368 sq. ft.
$200,000Active3 beds 2 baths1,368 sq. ft.517 Marleen Street, Houston, TX 77034
MLS# 44959611Listed by: VIVE REALTY LLC - Open Sat, 1 to 4pmNew
 $519,000Active3 beds 3 baths2,764 sq. ft.
$519,000Active3 beds 3 baths2,764 sq. ft.9523 Willow Street, Houston, TX 77088
MLS# 51310537Listed by: NEW AGE - New
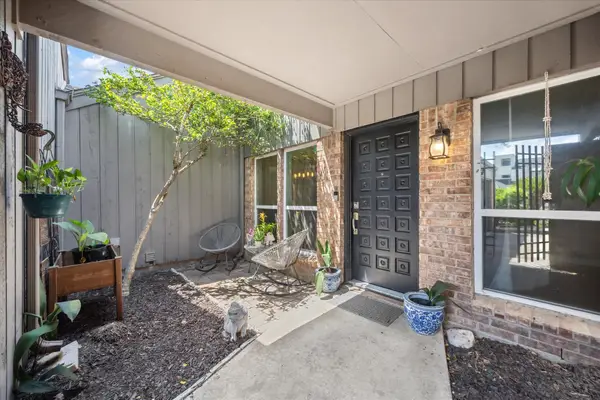 $425,000Active3 beds 2 baths2,285 sq. ft.
$425,000Active3 beds 2 baths2,285 sq. ft.14438 Briarhills Parkway, Houston, TX 77077
MLS# 62682375Listed by: EXP REALTY LLC - Open Sat, 12 to 2pmNew
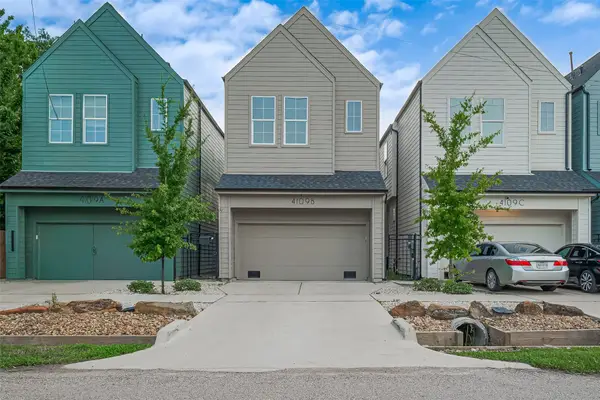 $410,000Active3 beds 3 baths2,033 sq. ft.
$410,000Active3 beds 3 baths2,033 sq. ft.4109 Castor Street #B, Houston, TX 77022
MLS# 70805670Listed by: WHITE HOUSE GLOBAL PROPERTIES - New
 $260,000Active3 beds 3 baths2,081 sq. ft.
$260,000Active3 beds 3 baths2,081 sq. ft.14039 Littleborne Birdwell Lane, Houston, TX 77047
MLS# 78392934Listed by: VIVE REALTY LLC
