10202 Raritan Drive, Houston, TX 77043
Local realty services provided by:American Real Estate ERA Powered
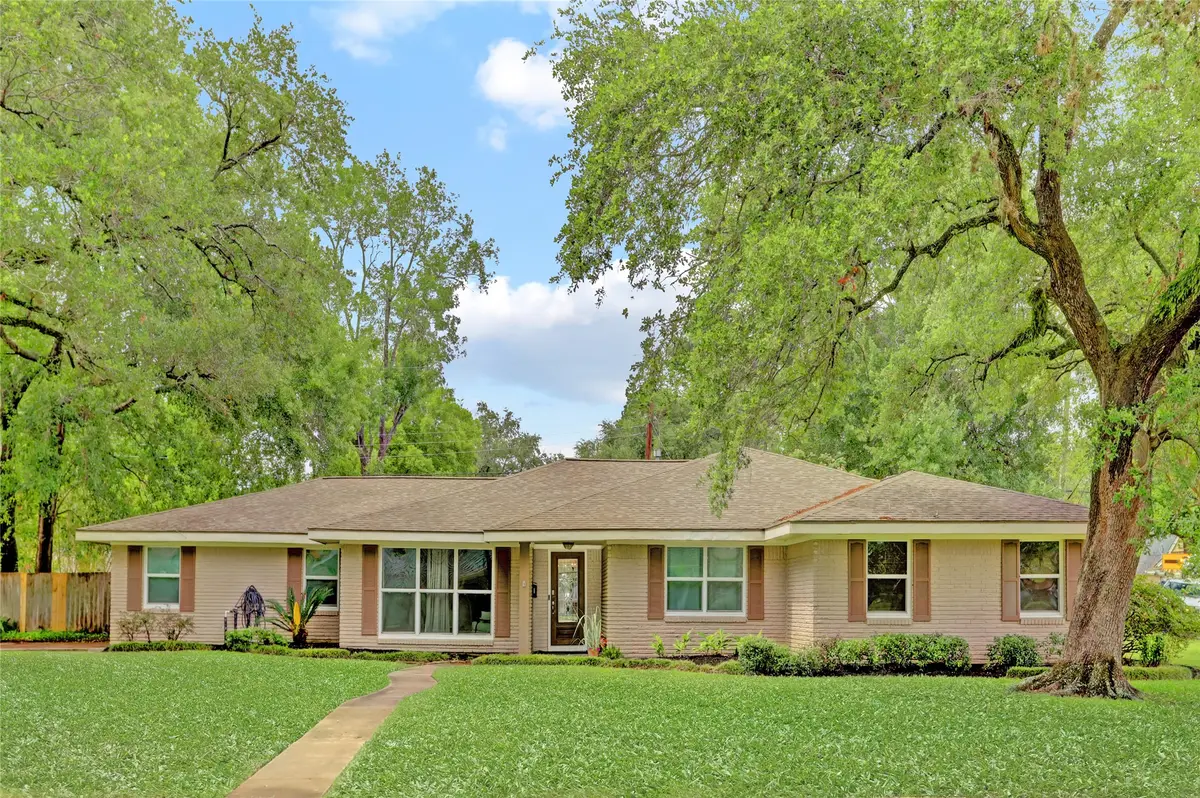
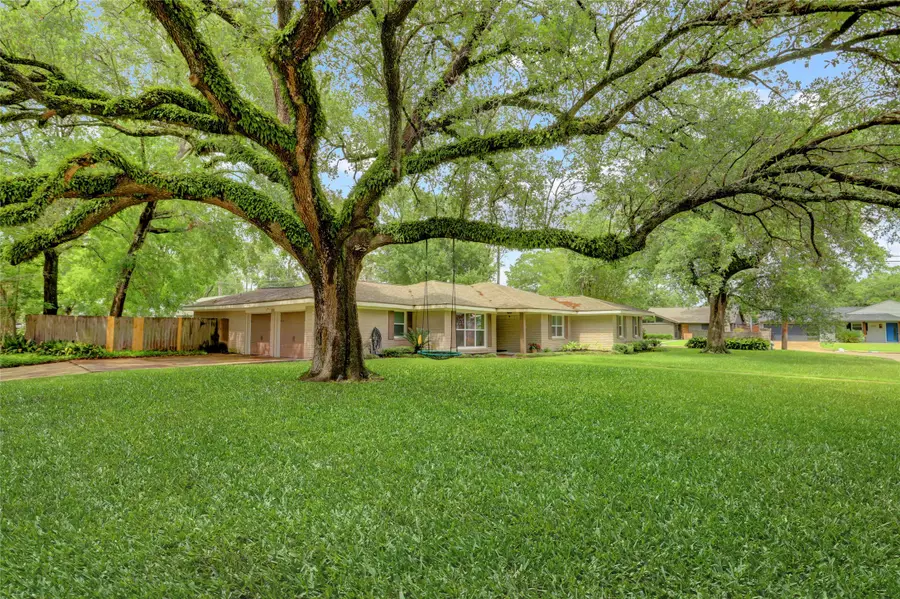
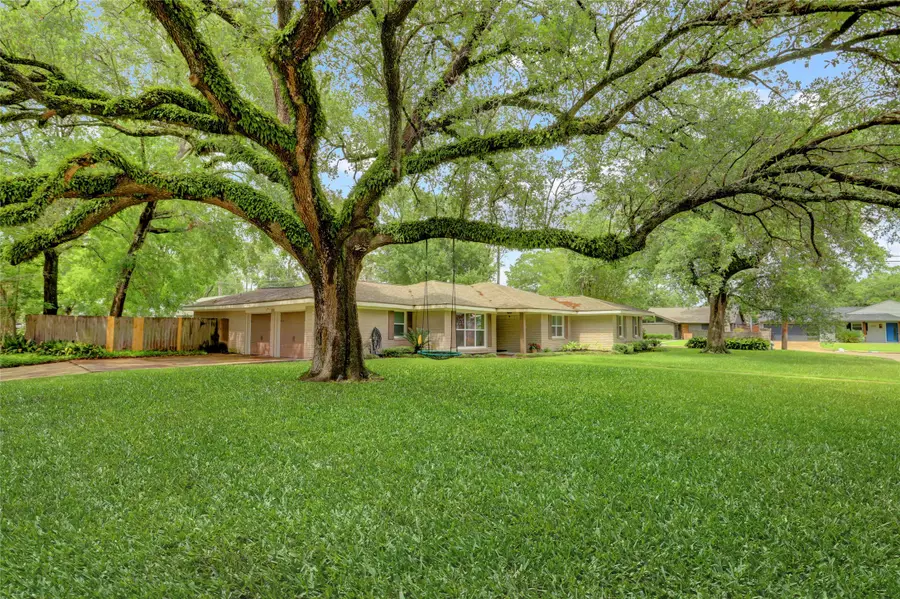
10202 Raritan Drive,Houston, TX 77043
$665,000
- 5 Beds
- 3 Baths
- 3,200 sq. ft.
- Single family
- Active
Listed by:mark fontenot
Office:martha turner sotheby's international realty
MLS#:57451484
Source:HARMLS
Price summary
- Price:$665,000
- Price per sq. ft.:$207.81
About this home
Welcome 10202 Raritan Dr, a sprawling ranch-style home in the heart of Nob Hill! Sitting on an almost 15,000 square foot lot, you'll appreciate the vast yard space on all sides and mature oaks providing shade to much of the property. Stepping inside, size and opportunity continues throughout the home. With 5 bedrooms and 3 full bathrooms across 3,200 square feet, you'll appreciate the room flexibility and multitude of uses. Conveniently, four bedrooms and two bathrooms, including the primary suite, sit on the East side of the home, while the spacious living areas occupy the center. An additional bedroom off the breakfast area offers an ideal space as a private guest suite or home office with access to its own full bathroom. Relax or entertain in the linear backyard with plenty of space for a pool or to toss a ball. Less than a block away from Nob Hill Park, you'll appreciate the convenience and wide-open spaces with a walking trail, baseball field, playground, and room to run.
Contact an agent
Home facts
- Year built:1958
- Listing Id #:57451484
- Updated:August 20, 2025 at 04:08 PM
Rooms and interior
- Bedrooms:5
- Total bathrooms:3
- Full bathrooms:3
- Living area:3,200 sq. ft.
Heating and cooling
- Cooling:Central Air, Electric
- Heating:Central, Gas
Structure and exterior
- Roof:Composition
- Year built:1958
- Building area:3,200 sq. ft.
- Lot area:0.33 Acres
Schools
- High school:SPRING WOODS HIGH SCHOOL
- Middle school:SPRING OAKS MIDDLE SCHOOL
- Elementary school:WESTWOOD ELEMENTARY SCHOOL (SPRING BRANCH)
Utilities
- Sewer:Public Sewer
Finances and disclosures
- Price:$665,000
- Price per sq. ft.:$207.81
- Tax amount:$13,955 (2024)
New listings near 10202 Raritan Drive
- New
 $833,500Active3 beds 3 baths2,238 sq. ft.
$833,500Active3 beds 3 baths2,238 sq. ft.14007 Vista Reserve Place, Houston, TX 77079
MLS# 18384118Listed by: EXP REALTY LLC - New
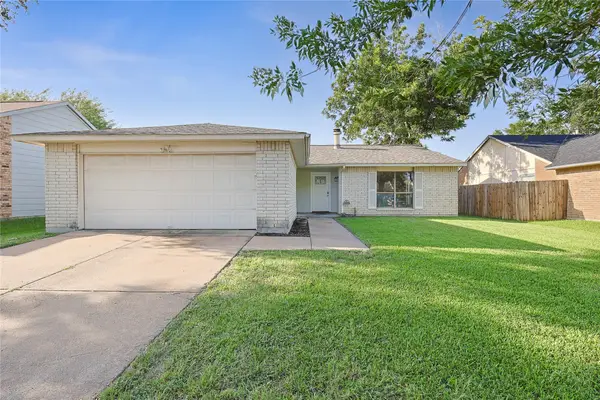 $246,900Active3 beds 2 baths1,711 sq. ft.
$246,900Active3 beds 2 baths1,711 sq. ft.17310 Nordway Drive, Houston, TX 77084
MLS# 18513414Listed by: EXP REALTY LLC - New
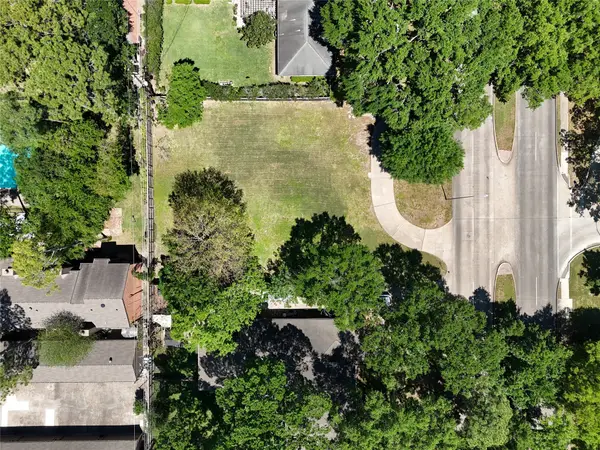 $850,000Active0.34 Acres
$850,000Active0.34 Acres730 Chimney Rock Road, Houston, TX 77056
MLS# 2018344Listed by: RE/MAX GRAND - New
 $475,000Active3 beds 4 baths2,016 sq. ft.
$475,000Active3 beds 4 baths2,016 sq. ft.13907 Charlton Way Drive, Houston, TX 77077
MLS# 50331118Listed by: BETTER HOMES AND GARDENS REAL ESTATE GARY GREENE - MEMORIAL - New
 $75,000Active2 beds 2 baths1,092 sq. ft.
$75,000Active2 beds 2 baths1,092 sq. ft.8517 Hearth Drive #31, Houston, TX 77054
MLS# 58380604Listed by: CORCORAN GENESIS - New
 $344,900Active3 beds 3 baths1,580 sq. ft.
$344,900Active3 beds 3 baths1,580 sq. ft.3939 Tulane Street, Houston, TX 77018
MLS# 6366309Listed by: NAN & COMPANY PROPERTIES - New
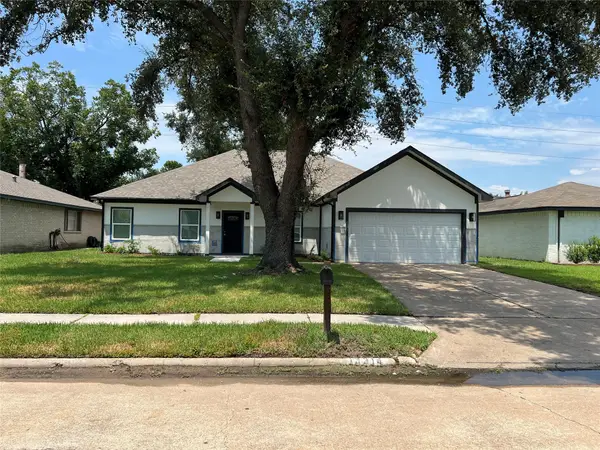 $314,900Active3 beds 3 baths1,760 sq. ft.
$314,900Active3 beds 3 baths1,760 sq. ft.13314 Oak Ledge Drive, Houston, TX 77065
MLS# 89418023Listed by: RE/MAX RESULTS - New
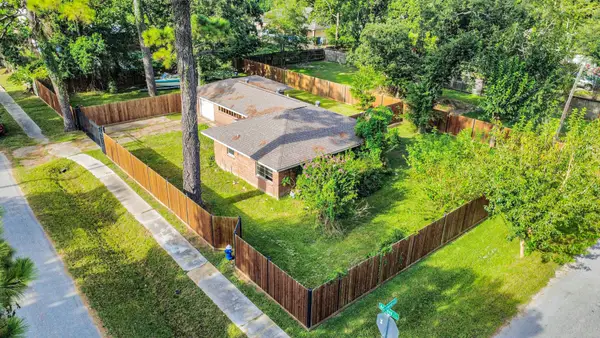 $480,000Active2 beds 1 baths1,112 sq. ft.
$480,000Active2 beds 1 baths1,112 sq. ft.5914 Breland Street, Houston, TX 77016
MLS# 9817935Listed by: NAN & COMPANY PROPERTIES - New
 $1,500,000Active3 beds 4 baths2,865 sq. ft.
$1,500,000Active3 beds 4 baths2,865 sq. ft.811 Byrne Street, Houston, TX 77009
MLS# 10305405Listed by: REALTY OF AMERICA, LLC - New
 $675,000Active4 beds 3 baths2,986 sq. ft.
$675,000Active4 beds 3 baths2,986 sq. ft.322 Big Hollow Lane, Houston, TX 77042
MLS# 13060362Listed by: COLDWELL BANKER REALTY - MEMORIAL OFFICE

