10206 Burgoyne Road, Houston, TX 77042
Local realty services provided by:ERA Experts
Upcoming open houses
- Sun, Nov 0201:00 pm - 04:00 pm
Listed by:bee vines
Office:keller williams memorial
MLS#:97342811
Source:HARMLS
Price summary
- Price:$835,000
- Price per sq. ft.:$358.99
- Monthly HOA dues:$62.08
About this home
LOCATION! LOCATION! Beautifully updated 3-bedroom, 2-bath home on a quiet cul-de-sac in the highly desirable Briargrove Park neighborhood. Light-filled open floor plan with seamless flow from living to dining and kitchen, featuring a large island with farmhouse sink, high-end Thermador appliances, custom cabinetry, and designer finishes. The spacious primary suite offers double sinks, a vanity area, soaking tub, separate shower, and a large walk-in closet. Secondary bedrooms are generously sized with closets, and the secondary bath includes double sinks and a modern stand-up shower. Recent updates include a new roof, new windows, new electrical panel, and a new driveway, all approximately 2 years old. This stunning home perfectly combines comfort, sophistication, and timeless appeal. Walk to the neighborhood playground, tennis courts, and pool. Prime location, exceptional style, thoughtfully updated, and move-in ready—don’t miss this Briargrove Park gem!
Contact an agent
Home facts
- Year built:1973
- Listing ID #:97342811
- Updated:October 30, 2025 at 11:44 AM
Rooms and interior
- Bedrooms:3
- Total bathrooms:2
- Full bathrooms:2
- Living area:2,326 sq. ft.
Heating and cooling
- Cooling:Attic Fan, Central Air, Electric
- Heating:Central, Gas
Structure and exterior
- Roof:Composition
- Year built:1973
- Building area:2,326 sq. ft.
- Lot area:0.21 Acres
Schools
- High school:WESTSIDE HIGH SCHOOL
- Middle school:REVERE MIDDLE SCHOOL
- Elementary school:WALNUT BEND ELEMENTARY SCHOOL (HOUSTON)
Utilities
- Sewer:Public Sewer
Finances and disclosures
- Price:$835,000
- Price per sq. ft.:$358.99
- Tax amount:$14,647 (2025)
New listings near 10206 Burgoyne Road
- New
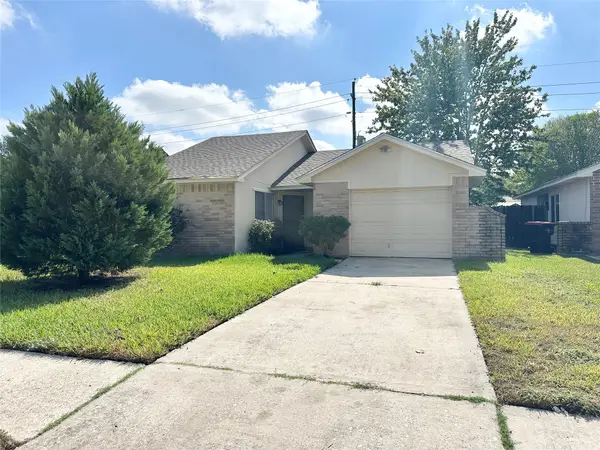 $189,900Active3 beds 2 baths958 sq. ft.
$189,900Active3 beds 2 baths958 sq. ft.9911 Mill Shadow Drive, Houston, TX 77070
MLS# 12927507Listed by: RE/MAX GRAND - New
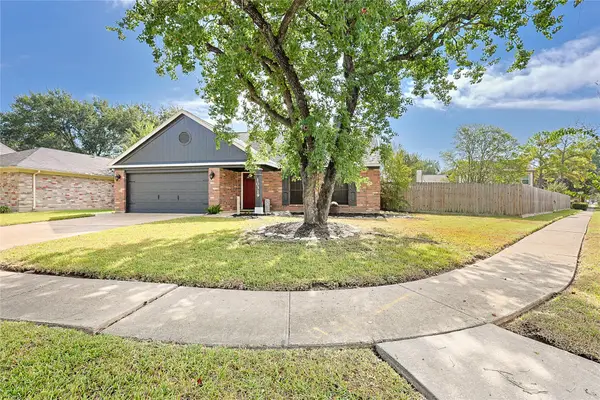 $278,000Active3 beds 2 baths2,192 sq. ft.
$278,000Active3 beds 2 baths2,192 sq. ft.10319 Green Valley Ln Lane, Houston, TX 77064
MLS# 13788910Listed by: HOMESMART - Open Sat, 2 to 4pmNew
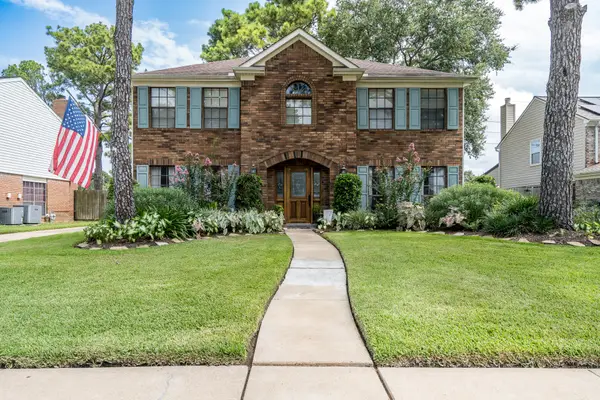 $334,000Active4 beds 3 baths2,456 sq. ft.
$334,000Active4 beds 3 baths2,456 sq. ft.16502 Rainbow Lake Road, Houston, TX 77095
MLS# 19540539Listed by: MCCALLUM REALTY - New
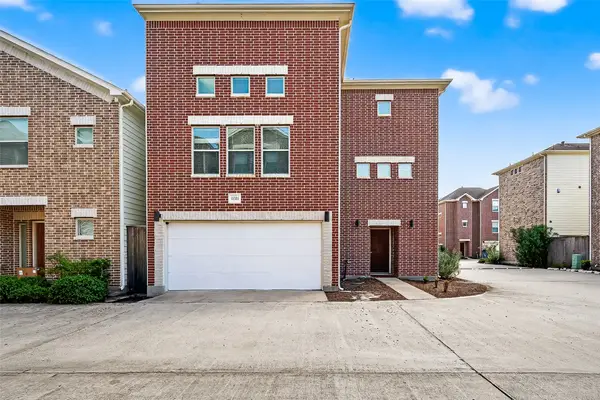 $324,900Active3 beds 3 baths2,472 sq. ft.
$324,900Active3 beds 3 baths2,472 sq. ft.11511 Main Pine Drive, Houston, TX 77025
MLS# 20221959Listed by: SUNET GROUP - New
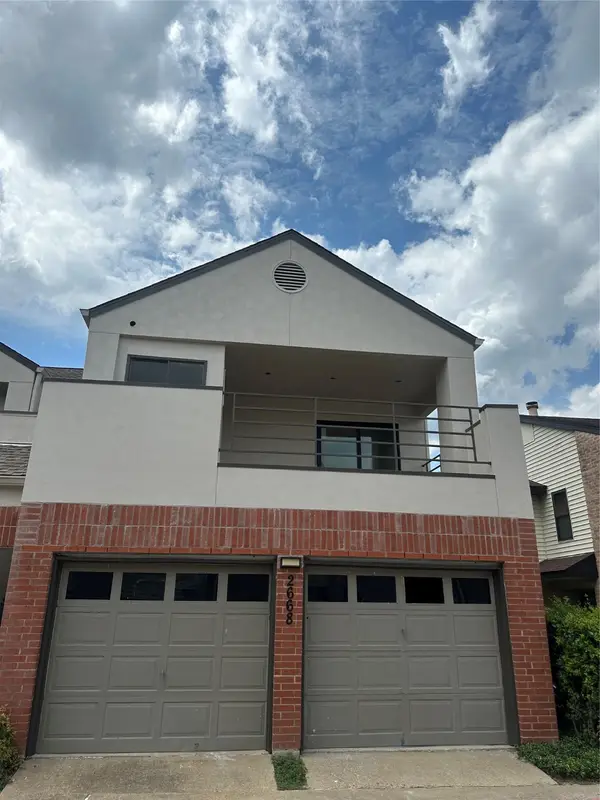 $480,000Active3 beds 3 baths2,087 sq. ft.
$480,000Active3 beds 3 baths2,087 sq. ft.2668 Bering Drive #2668, Houston, TX 77057
MLS# 20886919Listed by: OM REALTY GROUP - New
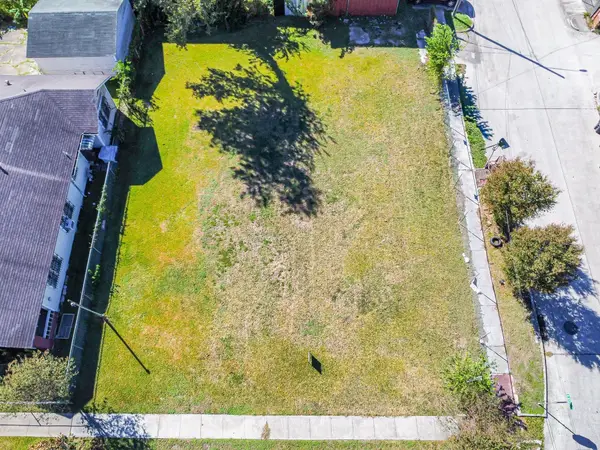 $280,000Active0.17 Acres
$280,000Active0.17 Acres6602 Avenue K, Houston, TX 77011
MLS# 2664326Listed by: CENTURY 21 GARLINGTON & ASSOC. - New
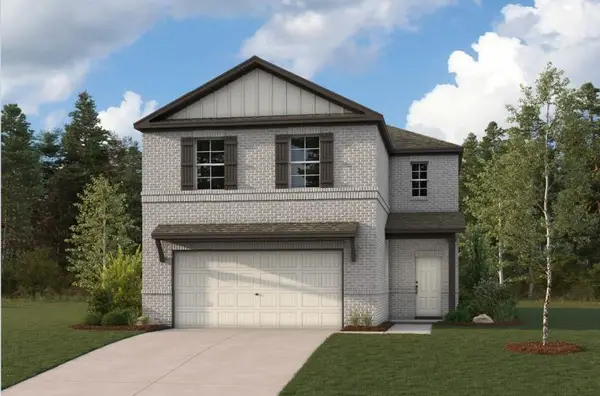 $331,900Active4 beds 3 baths2,260 sq. ft.
$331,900Active4 beds 3 baths2,260 sq. ft.8023 Heroes Hall Drive, Magnolia, TX 77354
MLS# 40287776Listed by: CENTURY COMMUNITIES - New
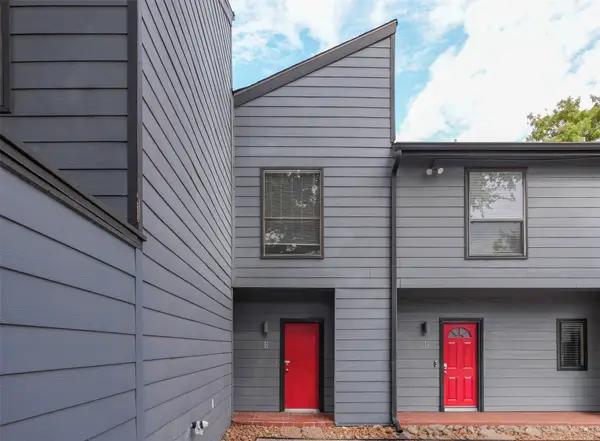 $160,000Active2 beds 3 baths1,170 sq. ft.
$160,000Active2 beds 3 baths1,170 sq. ft.2100 Commonwealth Street, Houston, TX 77006
MLS# 53232677Listed by: CAMELOT REALTY GROUP - New
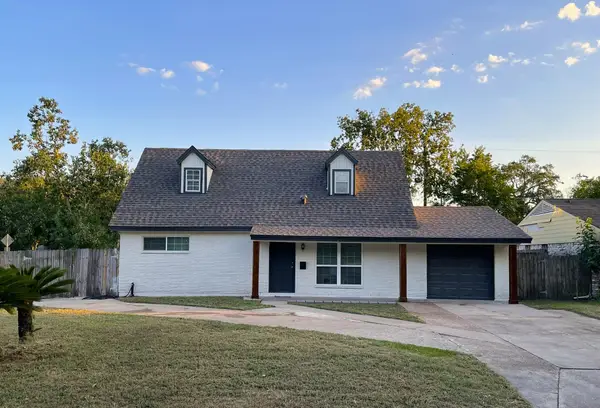 $234,500Active3 beds 2 baths1,588 sq. ft.
$234,500Active3 beds 2 baths1,588 sq. ft.4303 Oakside Drive, Houston, TX 77053
MLS# 53456133Listed by: LIFESTYLES REALTY HOUSTON INC. - New
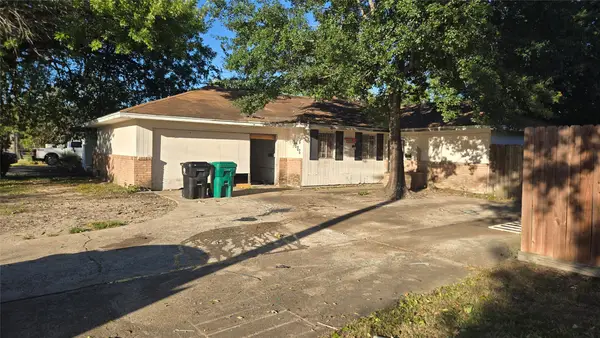 $299,900Active3 beds 2 baths1,290 sq. ft.
$299,900Active3 beds 2 baths1,290 sq. ft.1606 Antoine Drive, Houston, TX 77055
MLS# 60364295Listed by: BROOKSIDE REALTY, LLC
