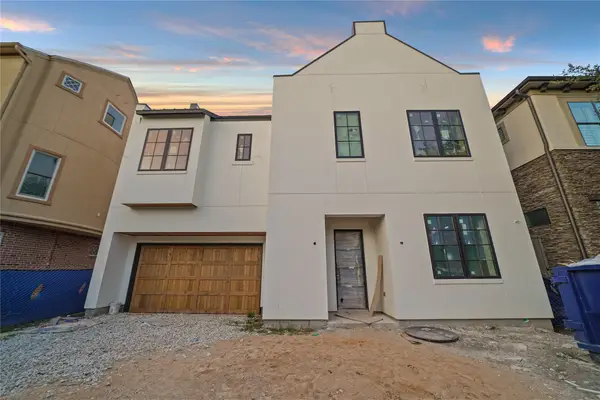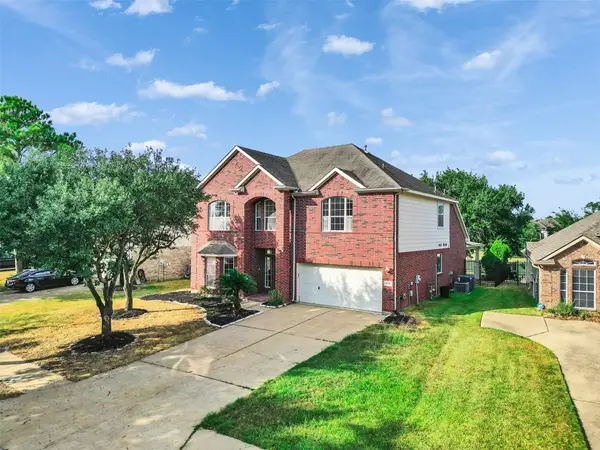1023 Euclid Street, Houston, TX 77009
Local realty services provided by:American Real Estate ERA Powered
1023 Euclid Street,Houston, TX 77009
$2,190,000
- 4 Beds
- 5 Baths
- 4,145 sq. ft.
- Single family
- Active
Listed by: rachel solar
Office: martha turner sotheby's international realty
MLS#:50133468
Source:HARMLS
Price summary
- Price:$2,190,000
- Price per sq. ft.:$528.35
About this home
Welcome to this exquisite modern residence, where timeless architecture meets contemporary luxury. Step inside through the impressive glass-paneled entryway and enjoy sun-drenched interiors, thanks to oversized windows that frame the living spaces with natural light. The first level design is perfect for both everyday living and entertaining, with seamless flow from the spacious living areas to the gourmet kitchen with Thermador appliances & beyond. Upstairs, nicely sized bedrooms & a luxurious primary suite offer the perfect retreat, complete with spa-inspired amenities & custom closet. Finally, the third level includes a sizable game room & bedroom suite. Top of the line finishes including a generator! Outside, professionally landscaped grounds with manicured greenery & a stone walkway lead to the front door, while a wide driveway provides ample parking. Ideally situated on a highly desirable street within Woodland Heights, this stunning new construction is truly one-of-a-kind.
Contact an agent
Home facts
- Year built:2025
- Listing ID #:50133468
- Updated:December 17, 2025 at 04:11 PM
Rooms and interior
- Bedrooms:4
- Total bathrooms:5
- Full bathrooms:4
- Half bathrooms:1
- Living area:4,145 sq. ft.
Heating and cooling
- Cooling:Central Air, Electric, Zoned
- Heating:Central, Gas, Zoned
Structure and exterior
- Roof:Composition
- Year built:2025
- Building area:4,145 sq. ft.
- Lot area:0.11 Acres
Schools
- High school:HEIGHTS HIGH SCHOOL
- Middle school:HOGG MIDDLE SCHOOL (HOUSTON)
- Elementary school:TRAVIS ELEMENTARY SCHOOL (HOUSTON)
Utilities
- Sewer:Public Sewer
Finances and disclosures
- Price:$2,190,000
- Price per sq. ft.:$528.35
- Tax amount:$12,450 (2024)
New listings near 1023 Euclid Street
- New
 $200,000Active3 beds 2 baths1,920 sq. ft.
$200,000Active3 beds 2 baths1,920 sq. ft.3418 Luton Park Drive, Houston, TX 77082
MLS# 20599118Listed by: EXP REALTY LLC - New
 $515,000Active3 beds 3 baths2,764 sq. ft.
$515,000Active3 beds 3 baths2,764 sq. ft.4803 Paula Street, Houston, TX 77033
MLS# 21772595Listed by: COMPASS RE TEXAS, LLC - THE HEIGHTS - Open Sun, 1 to 3pmNew
 $339,990Active3 beds 3 baths1,741 sq. ft.
$339,990Active3 beds 3 baths1,741 sq. ft.6129 Pacific Forest Drive, Houston, TX 77091
MLS# 22284488Listed by: TEXAS LIVING COMPANY - New
 $2,049,900Active4 beds 5 baths4,641 sq. ft.
$2,049,900Active4 beds 5 baths4,641 sq. ft.1642 Norfolk Street, Houston, TX 77006
MLS# 351694Listed by: CONNECTED REALTY - New
 $90,000Active0.19 Acres
$90,000Active0.19 Acres0 E Tidwell Road, Houston, TX 77016
MLS# 37558242Listed by: ME REALTY GROUP LLC - New
 $1,800,000Active2.43 Acres
$1,800,000Active2.43 Acres5407 Chippewa Boulevard, Houston, TX 77086
MLS# 40218921Listed by: GIL RAMIREZ - New
 $399,000Active4 beds 3 baths2,751 sq. ft.
$399,000Active4 beds 3 baths2,751 sq. ft.16310 Pinon Vista Drive, Houston, TX 77095
MLS# 40323042Listed by: SKW REALTY - New
 $2,365,000Active3 beds 4 baths2,509 sq. ft.
$2,365,000Active3 beds 4 baths2,509 sq. ft.5656 San Felipe Street #601, Houston, TX 77056
MLS# 42008528Listed by: DOUGLAS ELLIMAN REAL ESTATE - New
 $379,000Active3 beds 3 baths1,900 sq. ft.
$379,000Active3 beds 3 baths1,900 sq. ft.5702 Rucio Lane, Houston, TX 77092
MLS# 50112229Listed by: TEXAS AMERICAN REALTY - New
 $375,000Active3 beds 3 baths1,503 sq. ft.
$375,000Active3 beds 3 baths1,503 sq. ft.508 W Main Street, Houston, TX 77006
MLS# 51608593Listed by: BERKSHIRE HATHAWAY HOMESERVICES PREMIER PROPERTIES
