1024 Waverly Street, Houston, TX 77008
Local realty services provided by:ERA Experts
1024 Waverly Street,Houston, TX 77008
$1,489,999
- 5 Beds
- 6 Baths
- 3,747 sq. ft.
- Single family
- Active
Upcoming open houses
- Sat, Oct 0411:00 am - 01:00 pm
Listed by:rene sorola
Office:keller williams realty metropolitan
MLS#:44803570
Source:HARMLS
Price summary
- Price:$1,489,999
- Price per sq. ft.:$397.65
About this home
Situated in the heart of the Heights, this luxurious 5-bed residence blends timeless charm with thoughtful modern upgrades. A grand foyer welcomes you into elegant formal living and dining areas, while the remodeled kitchen impresses with custom cabinetry, quartz counters, WOLF gas range, commercial fridge, butler’s pantry with wine fridge, and island with breakfast bar. White oak engineered flooring flows throughout, complemented by updated lighting, modern ceiling fans, surround sound in main areas, and foam insulation for energy efficiency. Primary bath features steam shower, with updated bathrooms throughout including pocket doors. Outside, enjoy a rare saltwater pool with hot tub and private backyard escape. The 580 sq ft garage apartment—separate from the main home’s square footage—currently rents for $1,500/month. Additional highlights: slab-ready elevator option, hidden storage, two HVACs, and alley-access parking with private rear entry. A truly exceptional Heights property.
Contact an agent
Home facts
- Year built:2012
- Listing ID #:44803570
- Updated:October 04, 2025 at 07:10 PM
Rooms and interior
- Bedrooms:5
- Total bathrooms:6
- Full bathrooms:4
- Half bathrooms:2
- Living area:3,747 sq. ft.
Heating and cooling
- Cooling:Central Air, Electric
- Heating:Central, Gas
Structure and exterior
- Roof:Composition
- Year built:2012
- Building area:3,747 sq. ft.
- Lot area:0.15 Acres
Schools
- High school:HEIGHTS HIGH SCHOOL
- Middle school:HOGG MIDDLE SCHOOL (HOUSTON)
- Elementary school:LOVE ELEMENTARY SCHOOL
Utilities
- Sewer:Public Sewer
Finances and disclosures
- Price:$1,489,999
- Price per sq. ft.:$397.65
- Tax amount:$31,325 (2024)
New listings near 1024 Waverly Street
- New
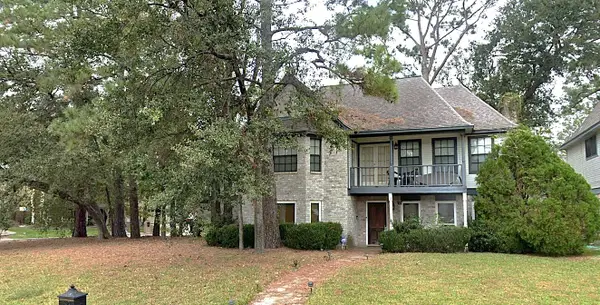 $235,000Active4 beds 5 baths3,507 sq. ft.
$235,000Active4 beds 5 baths3,507 sq. ft.20734 Highland Hollow Lane, Houston, TX 77073
MLS# 12307633Listed by: RE/MAX COMPASS - New
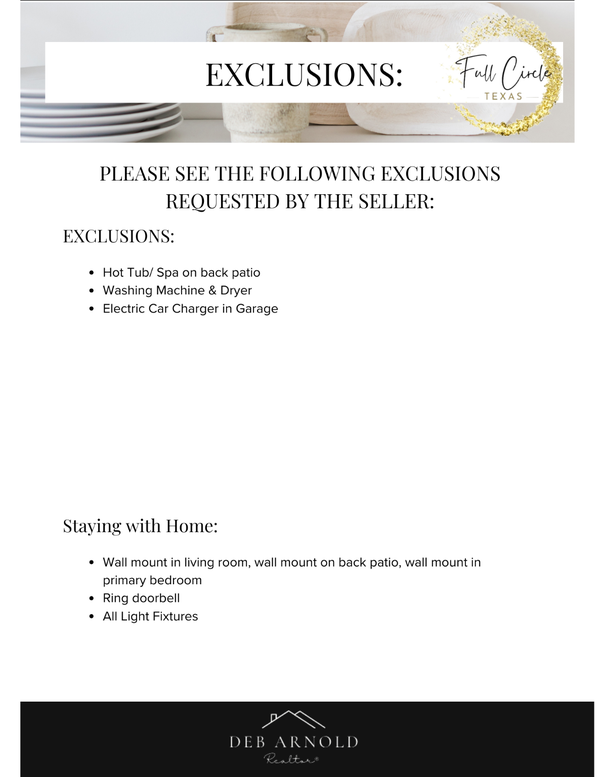 $365,000Active3 beds 2 baths2,123 sq. ft.
$365,000Active3 beds 2 baths2,123 sq. ft.9227 Baber Run Circle, Houston, TX 77095
MLS# 15820780Listed by: FULL CIRCLE TEXAS - New
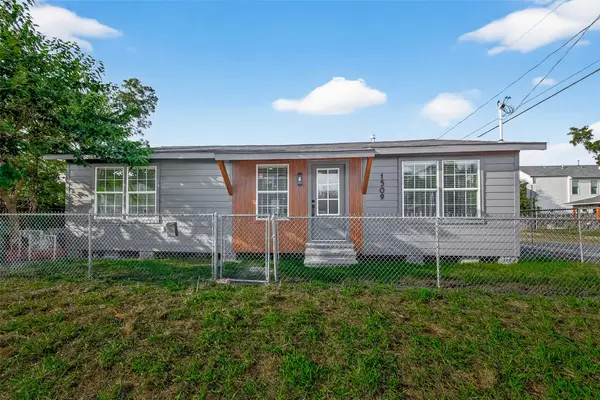 $386,000Active4 beds 2 baths1,280 sq. ft.
$386,000Active4 beds 2 baths1,280 sq. ft.1509 Moody Street, Houston, TX 77009
MLS# 29793302Listed by: AQUI REALTY - New
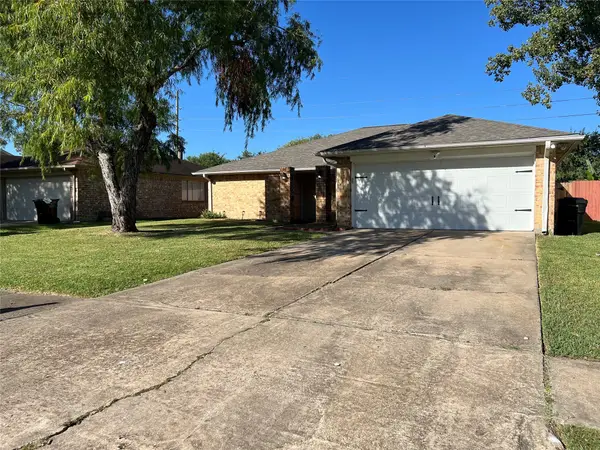 $285,000Active4 beds 2 baths1,820 sq. ft.
$285,000Active4 beds 2 baths1,820 sq. ft.3710 Embarcadero Drive, Houston, TX 77082
MLS# 29799894Listed by: ALPHA, REALTORS - New
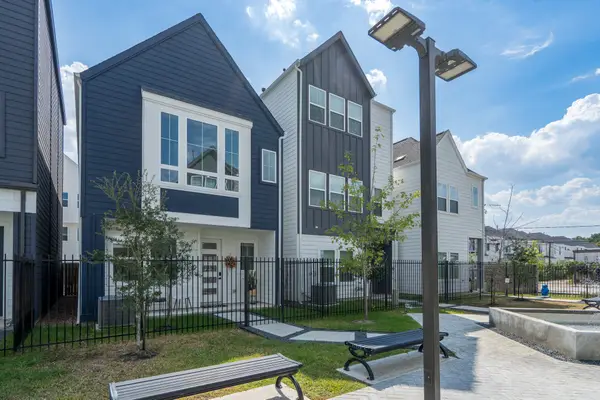 $325,000Active3 beds 3 baths1,363 sq. ft.
$325,000Active3 beds 3 baths1,363 sq. ft.8324 Springwood Canyon Lane, Houston, TX 77055
MLS# 62604157Listed by: KELLER WILLIAMS PLATINUM - New
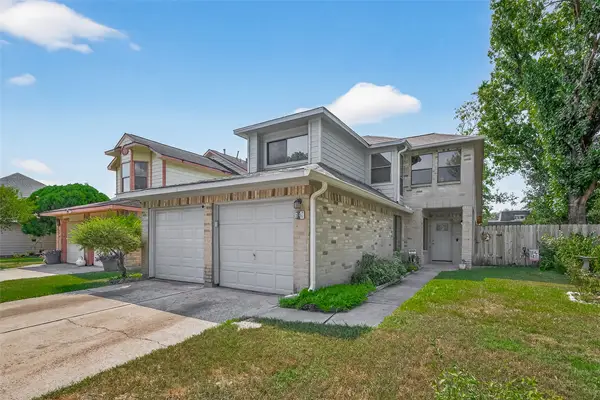 $225,000Active3 beds 3 baths1,667 sq. ft.
$225,000Active3 beds 3 baths1,667 sq. ft.11451 Walnut Meadow Drive, Houston, TX 77066
MLS# 65163242Listed by: BETTER HOMES AND GARDENS REAL ESTATE GARY GREENE - CYPRESS - New
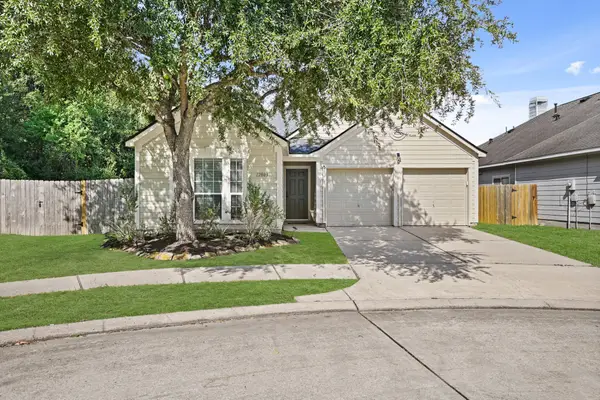 $250,000Active3 beds 2 baths1,760 sq. ft.
$250,000Active3 beds 2 baths1,760 sq. ft.12803 Mainstay Place Lane, Houston, TX 77044
MLS# 65300891Listed by: EXP REALTY LLC - New
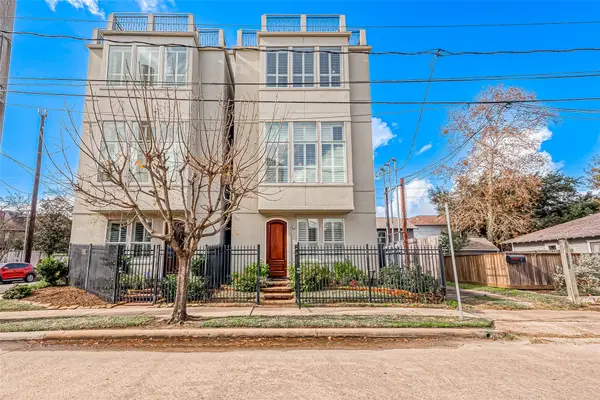 $540,000Active3 beds 4 baths2,512 sq. ft.
$540,000Active3 beds 4 baths2,512 sq. ft.1804 Haddon Street, Houston, TX 77019
MLS# 80008691Listed by: NB ELITE REALTY - New
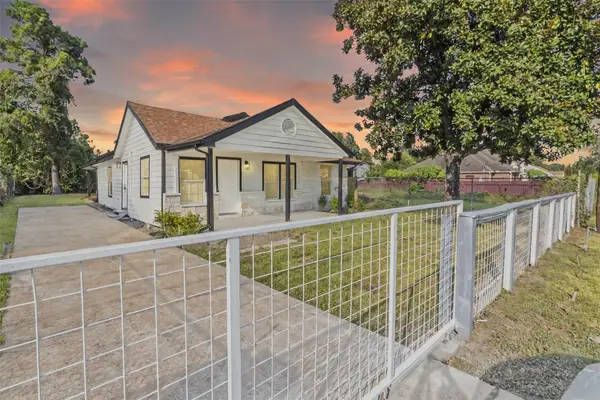 $275,000Active3 beds 2 baths1,920 sq. ft.
$275,000Active3 beds 2 baths1,920 sq. ft.2513 Melbourne Street, Houston, TX 77026
MLS# 95796558Listed by: WALZEL PROPERTIES - CORPORATE OFFICE - New
 $1,675,000Active5 beds 5 baths3,875 sq. ft.
$1,675,000Active5 beds 5 baths3,875 sq. ft.608 E 26th Street, Houston, TX 77008
MLS# 20557850Listed by: COMPASS RE TEXAS, LLC - WEST HOUSTON
