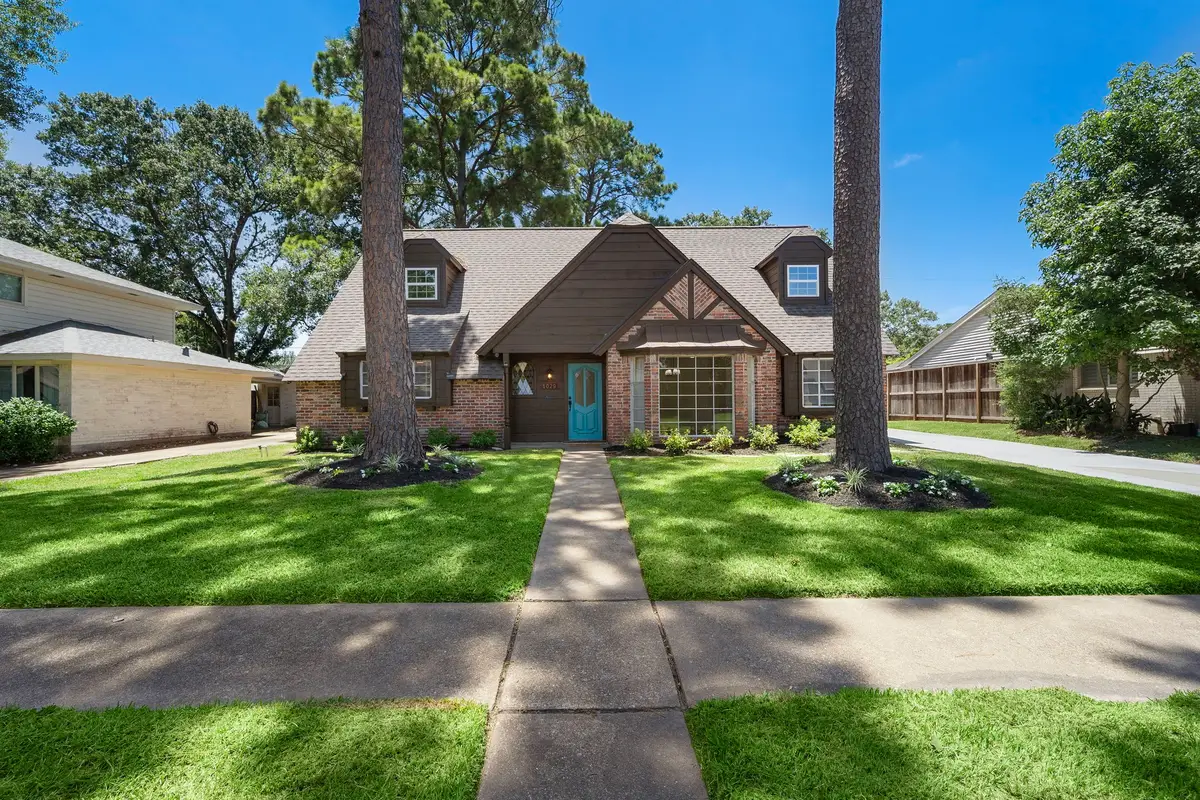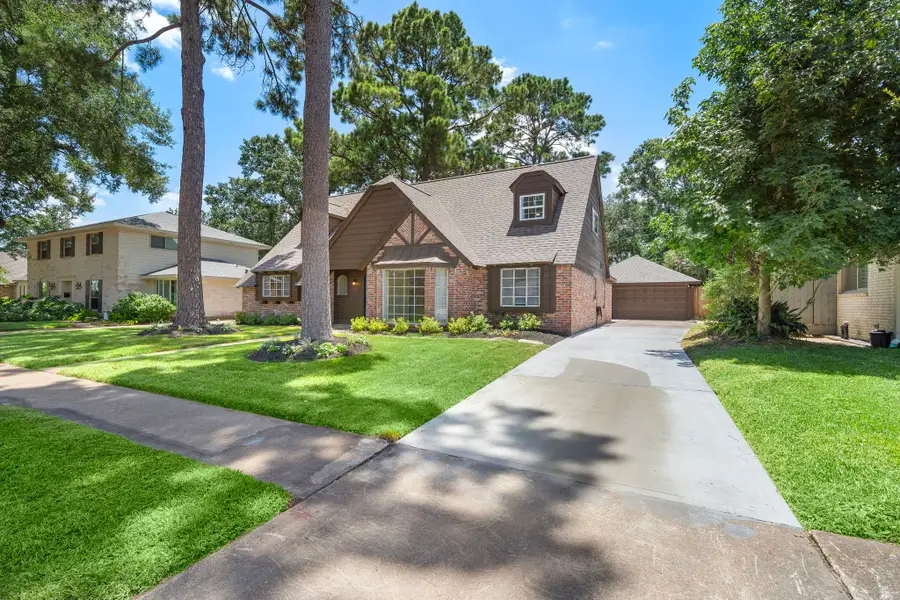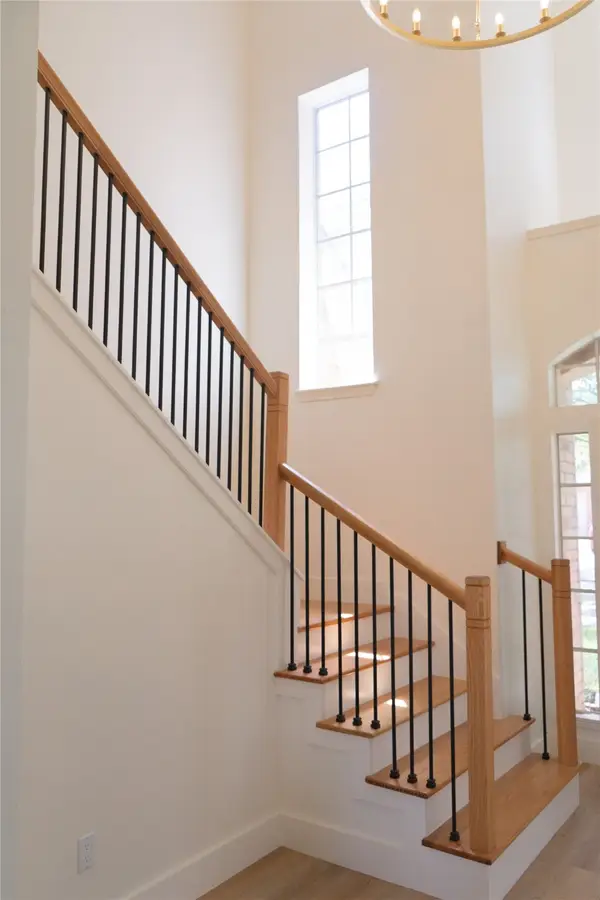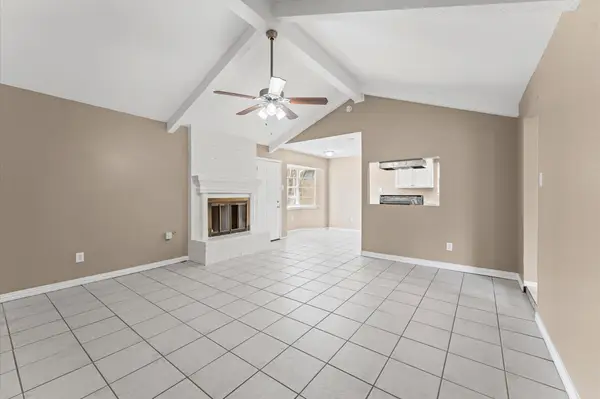1029 Martin Street, Houston, TX 77018
Local realty services provided by:American Real Estate ERA Powered



Listed by:katherine feliciano stewart
Office:camelot realty group
MLS#:13623023
Source:HARMLS
Price summary
- Price:$895,000
- Price per sq. ft.:$314.26
About this home
Stunning 1.5 story, 5BD/2.5BA home in highly sought-after Shepherd Park Plaza, beautifully updated while preserving its 1960s charm. Nearly fully remodeled with new flooring, fresh interior/exterior paint, new roof, stairs, updated lighting, ceiling fans, and mostly new windows. The kitchen was taken to the studs and rebuilt with custom cabinets, new appliances, and elegant counters. Primary bath fully renovated with modern finishes. Enjoy a resurfaced pool with a new booster pump and Polaris 280 sweeper. Updated counters in the upstairs bath, built-in desk, and dresser. Two new driveway segments added. Classic features like the terrazzo entry, leaded glass window, distressed brick fireplace, built-ins, and original rustic wood siding maintain the home's vintage character. A rare blend of timeless style and thoughtful upgrades in one of Houston’s premier neighborhoods. Move-in ready and perfect for entertaining inside and out! This gem won't last long, schedule your private tour today!
Contact an agent
Home facts
- Year built:1969
- Listing Id #:13623023
- Updated:August 18, 2025 at 11:38 AM
Rooms and interior
- Bedrooms:5
- Total bathrooms:3
- Full bathrooms:2
- Half bathrooms:1
- Living area:2,848 sq. ft.
Heating and cooling
- Cooling:Central Air, Electric
- Heating:Central, Gas
Structure and exterior
- Roof:Composition
- Year built:1969
- Building area:2,848 sq. ft.
- Lot area:0.21 Acres
Schools
- High school:WALTRIP HIGH SCHOOL
- Middle school:BLACK MIDDLE SCHOOL
- Elementary school:DURHAM ELEMENTARY SCHOOL
Finances and disclosures
- Price:$895,000
- Price per sq. ft.:$314.26
- Tax amount:$13,741 (2024)
New listings near 1029 Martin Street
- New
 $189,900Active3 beds 2 baths1,485 sq. ft.
$189,900Active3 beds 2 baths1,485 sq. ft.12127 Palmton Street, Houston, TX 77034
MLS# 12210957Listed by: KAREN DAVIS PROPERTIES - New
 $134,900Active2 beds 2 baths1,329 sq. ft.
$134,900Active2 beds 2 baths1,329 sq. ft.2574 Marilee Lane #1, Houston, TX 77057
MLS# 12646031Listed by: RODNEY JACKSON REALTY GROUP, LLC - New
 $349,900Active3 beds 3 baths1,550 sq. ft.
$349,900Active3 beds 3 baths1,550 sq. ft.412 Neyland Street #G, Houston, TX 77022
MLS# 15760933Listed by: CITIQUEST PROPERTIES - New
 $156,000Active2 beds 2 baths891 sq. ft.
$156,000Active2 beds 2 baths891 sq. ft.12307 Kings Chase Drive, Houston, TX 77044
MLS# 36413942Listed by: KELLER WILLIAMS HOUSTON CENTRAL - Open Sat, 11am to 4pmNew
 $750,000Active4 beds 4 baths3,287 sq. ft.
$750,000Active4 beds 4 baths3,287 sq. ft.911 Chisel Point Drive, Houston, TX 77094
MLS# 36988040Listed by: KELLER WILLIAMS PREMIER REALTY - New
 $390,000Active4 beds 3 baths2,536 sq. ft.
$390,000Active4 beds 3 baths2,536 sq. ft.2415 Jasmine Ridge Court, Houston, TX 77062
MLS# 60614824Listed by: MY CASTLE REALTY - New
 $875,000Active3 beds 4 baths3,134 sq. ft.
$875,000Active3 beds 4 baths3,134 sq. ft.2322 Dorrington Street, Houston, TX 77030
MLS# 64773774Listed by: COMPASS RE TEXAS, LLC - HOUSTON - New
 $966,000Active4 beds 5 baths3,994 sq. ft.
$966,000Active4 beds 5 baths3,994 sq. ft.6126 Cottage Grove Lake Drive, Houston, TX 77007
MLS# 74184112Listed by: INTOWN HOMES - New
 $229,900Active3 beds 2 baths1,618 sq. ft.
$229,900Active3 beds 2 baths1,618 sq. ft.234 County Fair Drive, Houston, TX 77060
MLS# 79731655Listed by: PLATINUM 1 PROPERTIES, LLC - New
 $174,900Active3 beds 1 baths1,189 sq. ft.
$174,900Active3 beds 1 baths1,189 sq. ft.8172 Milredge Street, Houston, TX 77017
MLS# 33178315Listed by: KELLER WILLIAMS HOUSTON CENTRAL
