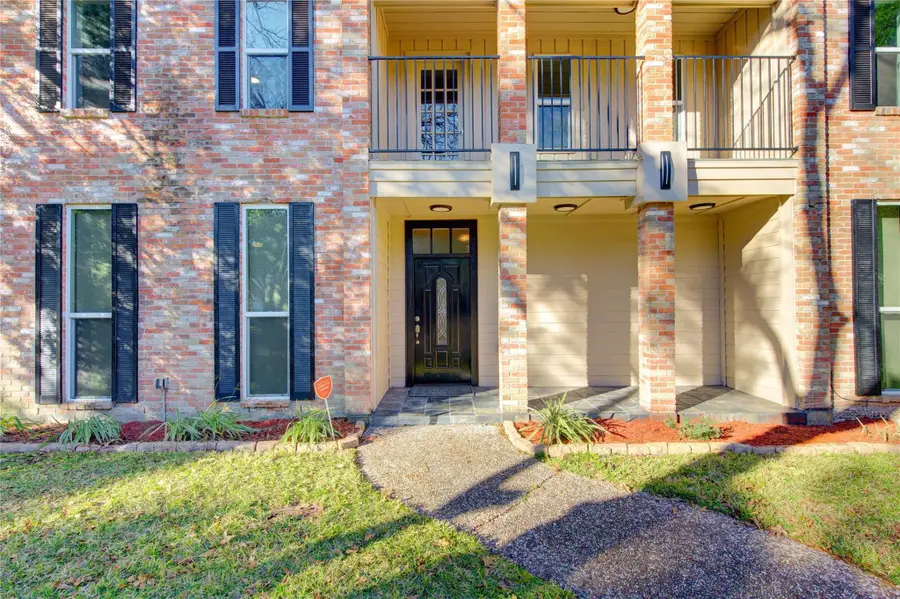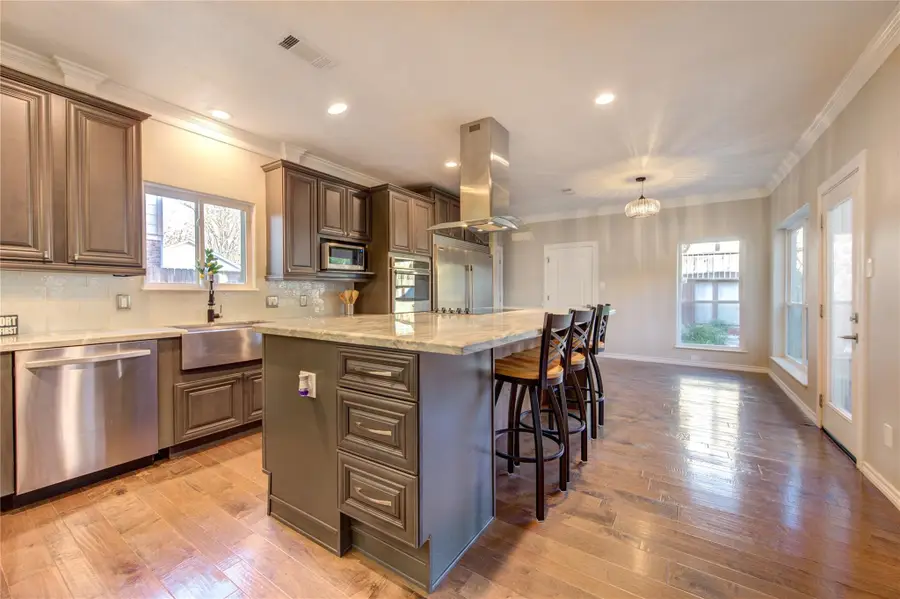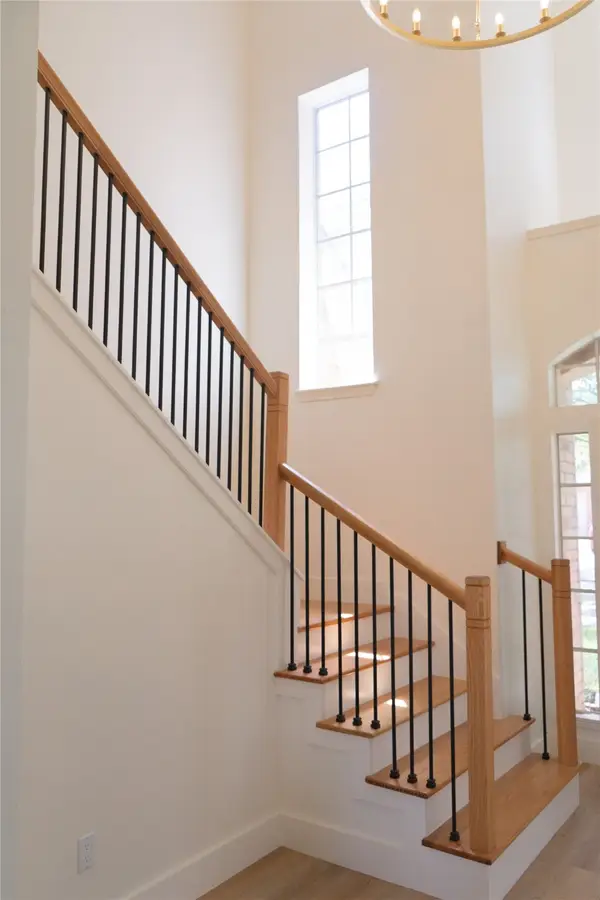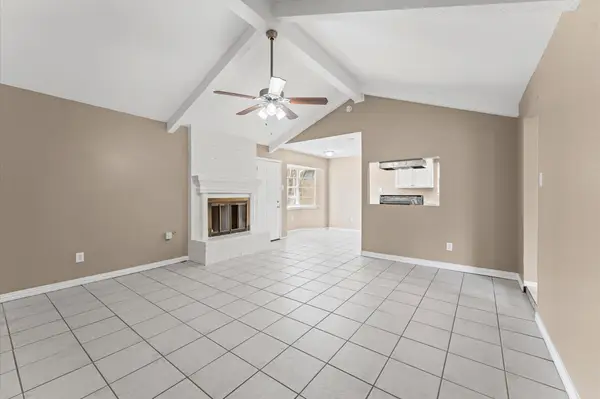1030 Crossroads Drive, Houston, TX 77079
Local realty services provided by:American Real Estate ERA Powered



1030 Crossroads Drive,Houston, TX 77079
$780,000
- 5 Beds
- 4 Baths
- 4,052 sq. ft.
- Single family
- Active
Listed by:lee smalley
Office:energy realty
MLS#:17870006
Source:HARMLS
Price summary
- Price:$780,000
- Price per sq. ft.:$192.5
- Monthly HOA dues:$70.83
About this home
RARE FIND! Fully renovated, move-in ready, 5 BR, 3.5 BA 2-story stunning home in Fleetwood! You will fall in love with the GOURMET kitchen that has Nuage Quartzite Counter-tops, STAINLESS-STEEL Appliances, OVER-SIZED KITCHEN ISLAND, double wall ovens, built-in REFRIGERATOR-FREEZER COMBO, and WINE COOLER--it's a chef's dream! Primary bedroom down with luxurious SPA-LIKE bathroom that includes designer double sinks, walk-in shower with multiple showerheads, and jetted soaker tub! This house features a home office, and a huge family room with a FIREPLACE. There's even an upstairs game room with 4 secondary bedrooms with 2 “Jack & Jill” bathrooms. This property is just minutes away from Hershey Park, City Center, shopping, and dozens of restaurants. Refrigerator, Washer & Dryer, and Wine-Cooler all included. Make an appointment to visit this gem before it's gone!
Contact an agent
Home facts
- Year built:1980
- Listing Id #:17870006
- Updated:August 18, 2025 at 11:38 AM
Rooms and interior
- Bedrooms:5
- Total bathrooms:4
- Full bathrooms:3
- Half bathrooms:1
- Living area:4,052 sq. ft.
Heating and cooling
- Cooling:Central Air, Electric
- Heating:Central, Gas
Structure and exterior
- Roof:Composition
- Year built:1980
- Building area:4,052 sq. ft.
- Lot area:0.2 Acres
Schools
- High school:TAYLOR HIGH SCHOOL (KATY)
- Middle school:MEMORIAL PARKWAY JUNIOR HIGH SCHOOL
- Elementary school:WOLFE ELEMENTARY SCHOOL
Utilities
- Sewer:Public Sewer
Finances and disclosures
- Price:$780,000
- Price per sq. ft.:$192.5
New listings near 1030 Crossroads Drive
- New
 $189,900Active3 beds 2 baths1,485 sq. ft.
$189,900Active3 beds 2 baths1,485 sq. ft.12127 Palmton Street, Houston, TX 77034
MLS# 12210957Listed by: KAREN DAVIS PROPERTIES - New
 $134,900Active2 beds 2 baths1,329 sq. ft.
$134,900Active2 beds 2 baths1,329 sq. ft.2574 Marilee Lane #1, Houston, TX 77057
MLS# 12646031Listed by: RODNEY JACKSON REALTY GROUP, LLC - New
 $349,900Active3 beds 3 baths1,550 sq. ft.
$349,900Active3 beds 3 baths1,550 sq. ft.412 Neyland Street #G, Houston, TX 77022
MLS# 15760933Listed by: CITIQUEST PROPERTIES - New
 $156,000Active2 beds 2 baths891 sq. ft.
$156,000Active2 beds 2 baths891 sq. ft.12307 Kings Chase Drive, Houston, TX 77044
MLS# 36413942Listed by: KELLER WILLIAMS HOUSTON CENTRAL - Open Sat, 11am to 4pmNew
 $750,000Active4 beds 4 baths3,287 sq. ft.
$750,000Active4 beds 4 baths3,287 sq. ft.911 Chisel Point Drive, Houston, TX 77094
MLS# 36988040Listed by: KELLER WILLIAMS PREMIER REALTY - New
 $390,000Active4 beds 3 baths2,536 sq. ft.
$390,000Active4 beds 3 baths2,536 sq. ft.2415 Jasmine Ridge Court, Houston, TX 77062
MLS# 60614824Listed by: MY CASTLE REALTY - New
 $875,000Active3 beds 4 baths3,134 sq. ft.
$875,000Active3 beds 4 baths3,134 sq. ft.2322 Dorrington Street, Houston, TX 77030
MLS# 64773774Listed by: COMPASS RE TEXAS, LLC - HOUSTON - New
 $966,000Active4 beds 5 baths3,994 sq. ft.
$966,000Active4 beds 5 baths3,994 sq. ft.6126 Cottage Grove Lake Drive, Houston, TX 77007
MLS# 74184112Listed by: INTOWN HOMES - New
 $229,900Active3 beds 2 baths1,618 sq. ft.
$229,900Active3 beds 2 baths1,618 sq. ft.234 County Fair Drive, Houston, TX 77060
MLS# 79731655Listed by: PLATINUM 1 PROPERTIES, LLC - New
 $174,900Active3 beds 1 baths1,189 sq. ft.
$174,900Active3 beds 1 baths1,189 sq. ft.8172 Milredge Street, Houston, TX 77017
MLS# 33178315Listed by: KELLER WILLIAMS HOUSTON CENTRAL
