1030 W 41st Street, Houston, TX 77018
Local realty services provided by:American Real Estate ERA Powered
1030 W 41st Street,Houston, TX 77018
$1,799,000
- 5 Beds
- 7 Baths
- 4,735 sq. ft.
- Single family
- Pending
Listed by: mel reyna
Office: the reyna group
MLS#:47157138
Source:HARMLS
Price summary
- Price:$1,799,000
- Price per sq. ft.:$379.94
About this home
Welcome to 1030 W. 41st., a luxury new construction in Garden Oaks! This 5-bed, 6.5-bath home offers Lime Stone & Brick exterior w/ large solid wood arch double doors entry.12-ft ceilings, a 40-ft deep front yard and impeccable craftsmanship throughout.The chef’s kitchen features CUSTOM WINE ROOM w/ icemaker & large UNIQUE metal door, Lux Fantasy quartzite waterfall island, high-end appliances including a 48” gas range, double oven, pot filler, Miele coffee maker, custom site-built cabinetry, a walk-in pantry & Butler’s pantry w/ a beverage and wine fridge. Family room features custom built-ins, gas fireplace, white oak ceiling beam & a sliding wall of windows leading to the covered patio with a summer kitchen. Primary suite includes its own fireplace,private balcony, and a spa-like bath, oversized walk-in shower with Italian marble, floating bench, and soak tub. Custom primary closet offers built-in wardrobes, bench & full-length mirrors. HOME IS PRE-PLUMBED FOR WHOLE HOME GENERATOR.
Contact an agent
Home facts
- Year built:2025
- Listing ID #:47157138
- Updated:December 24, 2025 at 08:12 AM
Rooms and interior
- Bedrooms:5
- Total bathrooms:7
- Full bathrooms:6
- Half bathrooms:1
- Living area:4,735 sq. ft.
Heating and cooling
- Cooling:Central Air, Electric
- Heating:Central, Gas
Structure and exterior
- Roof:Composition
- Year built:2025
- Building area:4,735 sq. ft.
- Lot area:0.36 Acres
Schools
- High school:WALTRIP HIGH SCHOOL
- Middle school:BLACK MIDDLE SCHOOL
- Elementary school:GARDEN OAKS ELEMENTARY SCHOOL
Utilities
- Sewer:Public Sewer
Finances and disclosures
- Price:$1,799,000
- Price per sq. ft.:$379.94
- Tax amount:$16,417 (2024)
New listings near 1030 W 41st Street
- New
 $468,000Active4 beds 4 baths3,802 sq. ft.
$468,000Active4 beds 4 baths3,802 sq. ft.7606 Antoine Drive, Houston, TX 77088
MLS# 65116911Listed by: RE/MAX REAL ESTATE ASSOC. - New
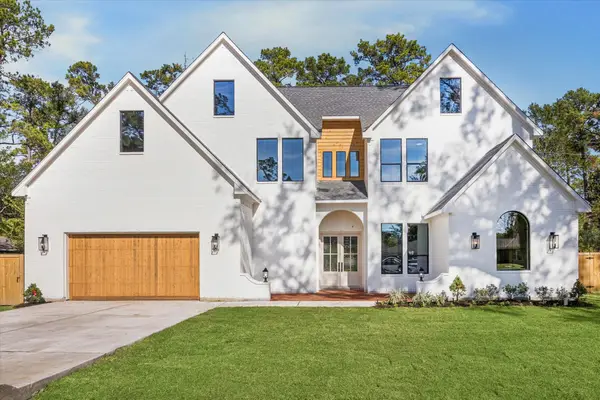 $1,599,000Active5 beds 5 baths4,860 sq. ft.
$1,599,000Active5 beds 5 baths4,860 sq. ft.9908 Warwana Road, Houston, TX 77080
MLS# 39597890Listed by: REALTY OF AMERICA, LLC - New
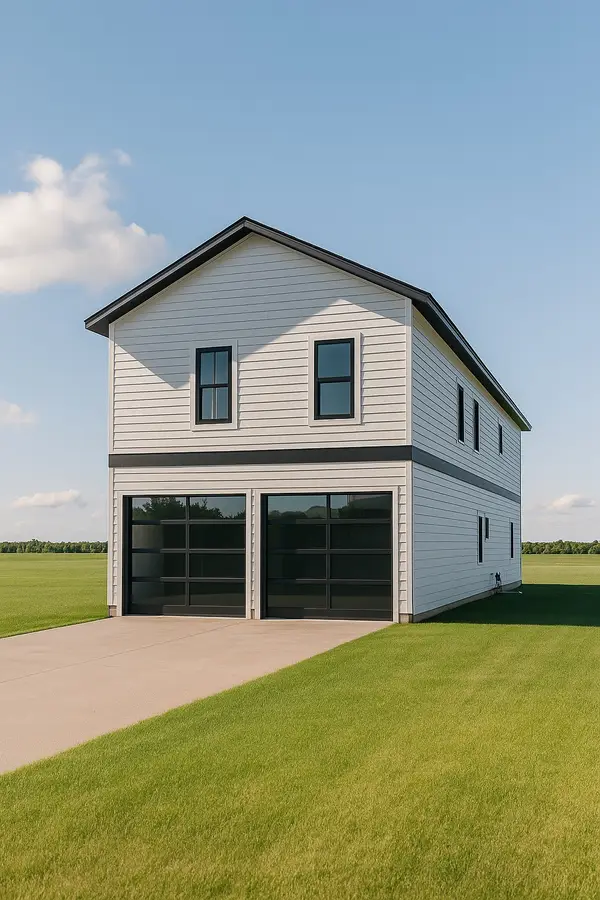 $499,999Active3 beds 2 baths3,010 sq. ft.
$499,999Active3 beds 2 baths3,010 sq. ft.8118 De Priest Street, Houston, TX 77088
MLS# 10403901Listed by: CHRISTIN RACHELLE GROUP LLC - New
 $150,000Active4 beds 2 baths1,600 sq. ft.
$150,000Active4 beds 2 baths1,600 sq. ft.3219 Windy Royal Drive, Houston, TX 77045
MLS# 24183324Listed by: EXP REALTY LLC - New
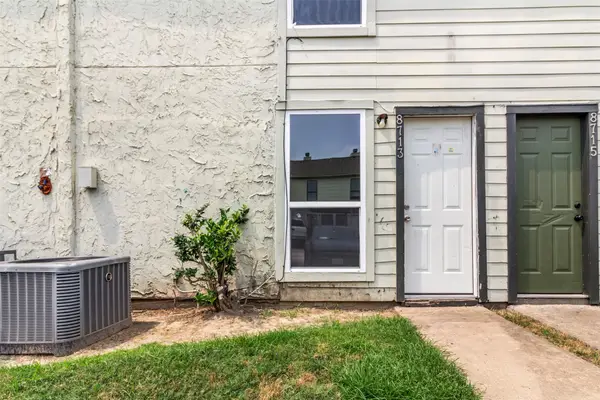 $110,000Active3 beds 2 baths1,184 sq. ft.
$110,000Active3 beds 2 baths1,184 sq. ft.8713 Village Of Fondren Drive #8713, Houston, TX 77071
MLS# 30932771Listed by: RE/MAX REAL ESTATE ASSOC. - New
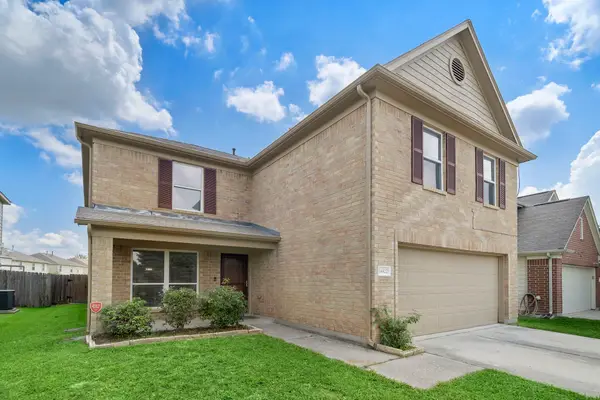 $320,000Active5 beds 3 baths3,136 sq. ft.
$320,000Active5 beds 3 baths3,136 sq. ft.14422 Leafy Tree Drive, Houston, TX 77090
MLS# 3923470Listed by: W REALTY & INVESTMENT GROUP - New
 $249,000Active3 beds 2 baths1,656 sq. ft.
$249,000Active3 beds 2 baths1,656 sq. ft.16011 Hidden Acres Drive, Houston, TX 77084
MLS# 68081198Listed by: ALL STAR PROPERTIES - New
 $179,000Active3 beds 3 baths1,775 sq. ft.
$179,000Active3 beds 3 baths1,775 sq. ft.12066 Kleinmeadow Drive, Houston, TX 77066
MLS# 16324334Listed by: CITY INSIGHT HOUSTON - New
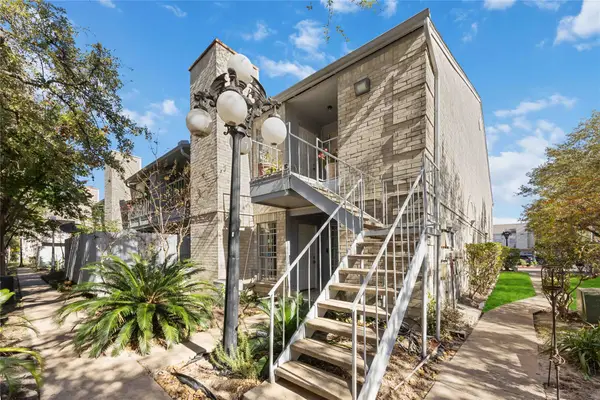 $125,000Active2 beds 2 baths1,094 sq. ft.
$125,000Active2 beds 2 baths1,094 sq. ft.7400 Bellerive Drive #1807, Houston, TX 77036
MLS# 39531667Listed by: EXP REALTY LLC - New
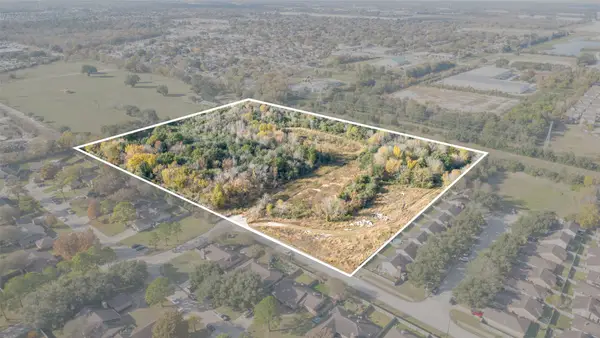 $1,199,990Active13.29 Acres
$1,199,990Active13.29 Acres0 Northville Road, Houston, TX 77038
MLS# 82951663Listed by: THIRD COAST REALTY LLC
