1031 Nashua Street, Houston, TX 77008
Local realty services provided by:ERA EXPERTS

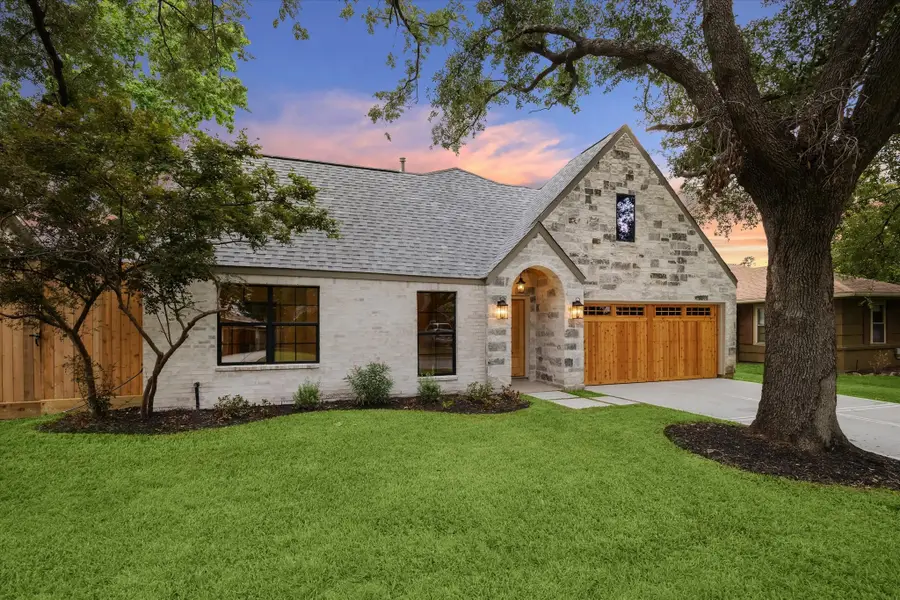

1031 Nashua Street,Houston, TX 77008
$1,349,500
- 4 Beds
- 4 Baths
- 3,100 sq. ft.
- Single family
- Active
Listed by:nicholas greer
Office:happen houston
MLS#:2883993
Source:HARMLS
Price summary
- Price:$1,349,500
- Price per sq. ft.:$435.32
About this home
1031 Nashua is a 3,100sqft diamond abode on an 8,500sqft lot, a single story offering 4 bedrooms & 3.5 baths. Originally constructed in 1950, the home received an incredible modification including full mechanical & structural revisions. At entry the level of thoughtful detail is evident with soaring ceilings, an illuminating window configuration & sprawling dimensions. The west side of the home contains 3 secondary bedrooms & a private hallway leading to the primary suite w. raised 20ft+ ceilings, hand crafted tiles, free standing soaking tub, walk in closet & is anchored by its own entry & exit patio doors & a sleek gas-log fireplace. An additional gas-log install warms the impressive open living & dining layout in the centrum. The kitchen contributes an abundant pantry, bespoke solid wood cabinetry, marble stone, & 48' Z-Line gas range. Nearby 6th, 11th, 19th street amenities & white oak bayou trail make this a highly sough after section of Timbergrove. Not in a flood zone.
Contact an agent
Home facts
- Year built:1950
- Listing Id #:2883993
- Updated:August 18, 2025 at 11:38 AM
Rooms and interior
- Bedrooms:4
- Total bathrooms:4
- Full bathrooms:3
- Half bathrooms:1
- Living area:3,100 sq. ft.
Heating and cooling
- Cooling:Central Air, Electric
- Heating:Central, Gas
Structure and exterior
- Roof:Composition
- Year built:1950
- Building area:3,100 sq. ft.
- Lot area:0.2 Acres
Schools
- High school:WALTRIP HIGH SCHOOL
- Middle school:HAMILTON MIDDLE SCHOOL (HOUSTON)
- Elementary school:LOVE ELEMENTARY SCHOOL
Utilities
- Sewer:Public Sewer
Finances and disclosures
- Price:$1,349,500
- Price per sq. ft.:$435.32
- Tax amount:$10,204 (2024)
New listings near 1031 Nashua Street
- New
 $170,000Active40 Acres
$170,000Active40 Acres0 Winn School Road, Hosston, LA 71043
MLS# 21035701Listed by: EAST BANK REAL ESTATE - New
 $285,000Active2 beds 2 baths1,843 sq. ft.
$285,000Active2 beds 2 baths1,843 sq. ft.4 Champions Colony E, Houston, TX 77069
MLS# 10302355Listed by: KELLER WILLIAMS REALTY PROFESSIONALS - New
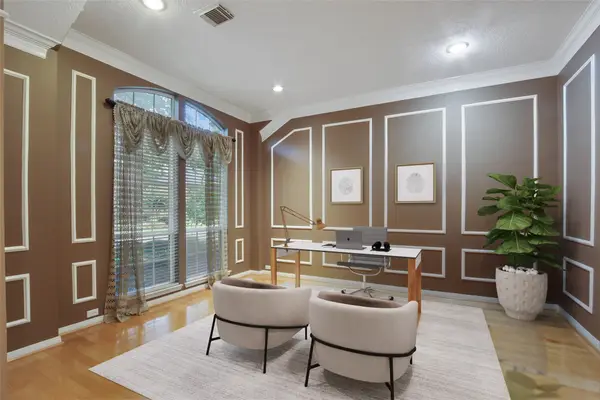 $489,000Active4 beds 2 baths2,811 sq. ft.
$489,000Active4 beds 2 baths2,811 sq. ft.4407 Island Hills Drive, Houston, TX 77059
MLS# 20289737Listed by: MICHELE JACOBS REALTY GROUP - New
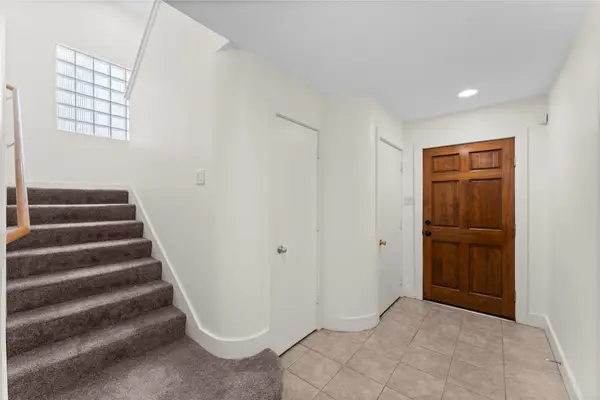 $289,000Active2 beds 3 baths2,004 sq. ft.
$289,000Active2 beds 3 baths2,004 sq. ft.8666 Meadowcroft Drive, Houston, TX 77063
MLS# 28242061Listed by: HOUSTON ELITE PROPERTIES LLC - New
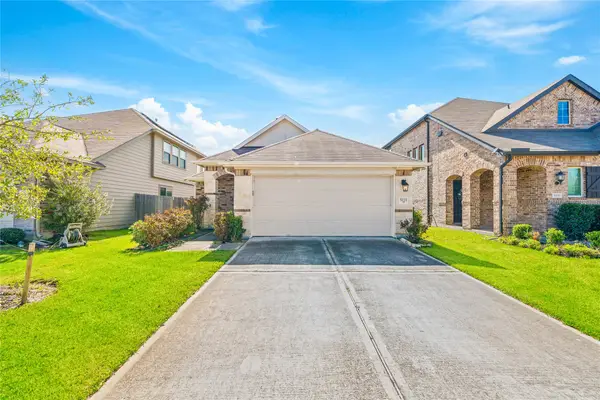 $299,900Active3 beds 2 baths1,664 sq. ft.
$299,900Active3 beds 2 baths1,664 sq. ft.5111 Azalea Trace Drive, Houston, TX 77066
MLS# 30172018Listed by: LONE STAR REALTY - New
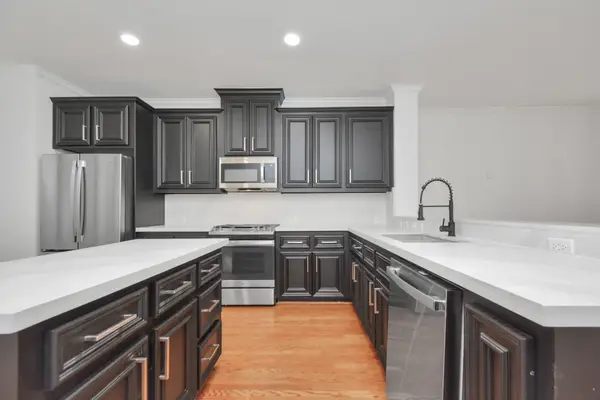 $450,000Active3 beds 4 baths2,396 sq. ft.
$450,000Active3 beds 4 baths2,396 sq. ft.4217 Gibson Street #A, Houston, TX 77007
MLS# 37746585Listed by: NEXTHOME REAL ESTATE PLACE - New
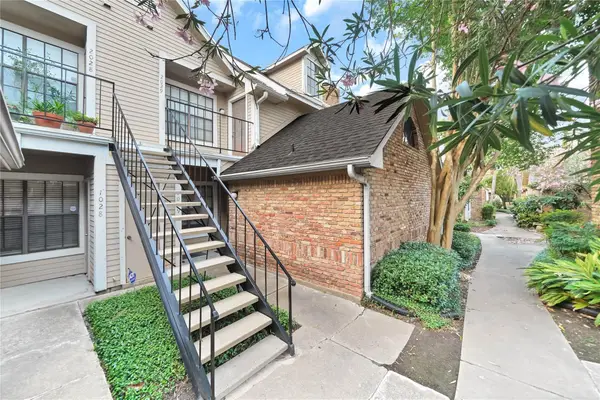 $169,000Active1 beds 1 baths907 sq. ft.
$169,000Active1 beds 1 baths907 sq. ft.2300 Old Spanish Trail #2029, Houston, TX 77054
MLS# 38375891Listed by: EXPERTISE REALTY GROUP LLC - New
 $239,000Active4 beds 2 baths2,071 sq. ft.
$239,000Active4 beds 2 baths2,071 sq. ft.6643 Briar Glade Drive, Houston, TX 77072
MLS# 40291452Listed by: EXP REALTY LLC - New
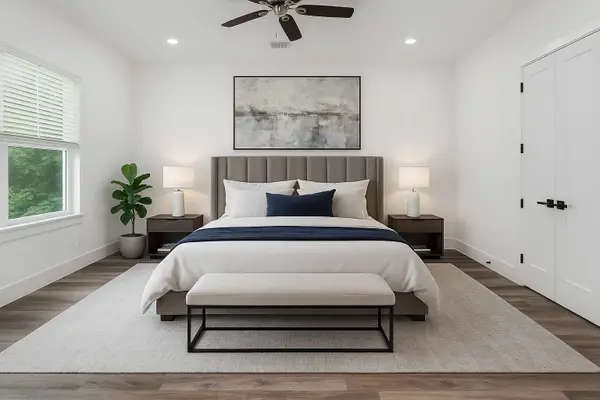 $349,900Active4 beds 3 baths1,950 sq. ft.
$349,900Active4 beds 3 baths1,950 sq. ft.5734 White Magnolia Street, Houston, TX 77091
MLS# 47480478Listed by: RE/MAX SIGNATURE - New
 $299,000Active3 beds 2 baths1,408 sq. ft.
$299,000Active3 beds 2 baths1,408 sq. ft.10018 Knoboak Drive #3, Houston, TX 77080
MLS# 56440347Listed by: EXP REALTY LLC

