10310 Oak Point Drive, Houston, TX 77043
Local realty services provided by:ERA Experts
10310 Oak Point Drive,Houston, TX 77043
$1,199,000
- 5 Beds
- 4 Baths
- 4,036 sq. ft.
- Single family
- Pending
Listed by:jimmy franklin
Office:partners in building
MLS#:8160921
Source:HARMLS
Price summary
- Price:$1,199,000
- Price per sq. ft.:$297.08
About this home
CONSTRUCTION STARTING SOON! Welcome to your future dream home in Spring Branch! This stunning 2-story residence exudes modern luxury and contemporary style. As you step inside, you are greeted by an extended foyer leading into the open concept family, dining, and kitchen area, featuring large windows that flood the space with natural light. The gourmet island kitchen boasts custom cabinetry and is perfect for entertaining family and friends. A study and convenient mudroom add practicality to the design, ensuring that every aspect of your daily life is considered. Escape to the elegant primary suite offering dual vanities, a separate shower, and a custom closet for all your storage needs. With one secondary bedroom on the main level and three additional bedrooms upstairs, there is plenty of room for everyone. Upstairs, you'll find a spacious game room, ideal for family fun and entertainment. Embrace the warmth and comfort of this inviting sanctuary in Spring Branch.
Contact an agent
Home facts
- Year built:2025
- Listing ID #:8160921
- Updated:October 07, 2025 at 07:27 AM
Rooms and interior
- Bedrooms:5
- Total bathrooms:4
- Full bathrooms:4
- Living area:4,036 sq. ft.
Heating and cooling
- Cooling:Central Air, Electric
- Heating:Central, Gas
Structure and exterior
- Roof:Composition
- Year built:2025
- Building area:4,036 sq. ft.
- Lot area:0.23 Acres
Schools
- High school:SPRING WOODS HIGH SCHOOL
- Middle school:SPRING OAKS MIDDLE SCHOOL
- Elementary school:SHADOW OAKS ELEMENTARY SCHOOL
Utilities
- Sewer:Public Sewer
Finances and disclosures
- Price:$1,199,000
- Price per sq. ft.:$297.08
- Tax amount:$8,432 (2024)
New listings near 10310 Oak Point Drive
- New
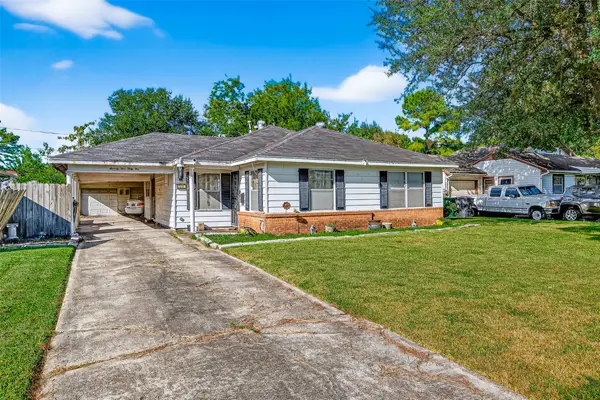 $199,000Active3 beds 2 baths1,588 sq. ft.
$199,000Active3 beds 2 baths1,588 sq. ft.7531 Joplin Street, Houston, TX 77087
MLS# 62446000Listed by: CENTURY 21 LUCKY MONEY - New
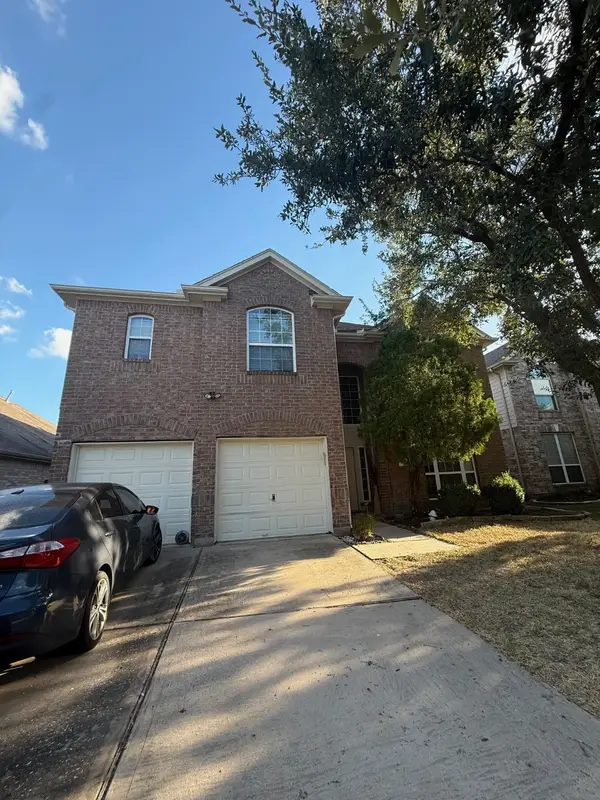 $339,000Active4 beds 3 baths2,815 sq. ft.
$339,000Active4 beds 3 baths2,815 sq. ft.11819 Leaf Oak Drive, Houston, TX 77065
MLS# 63143624Listed by: KELLER WILLIAMS PREFERRED - New
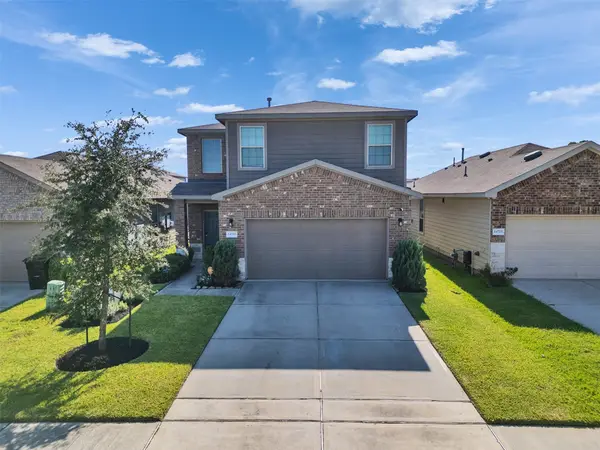 $275,000Active3 beds 3 baths1,865 sq. ft.
$275,000Active3 beds 3 baths1,865 sq. ft.14719 Aspen Peak Drive, Houston, TX 77069
MLS# 72784273Listed by: DALTON WADE INC - New
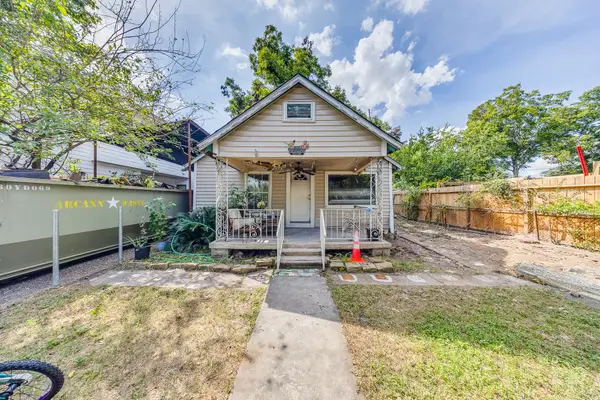 $249,900Active2 beds 2 baths900 sq. ft.
$249,900Active2 beds 2 baths900 sq. ft.4105 Edison Street, Houston, TX 77009
MLS# 22905498Listed by: RE/MAX REAL ESTATE ASSOC. - New
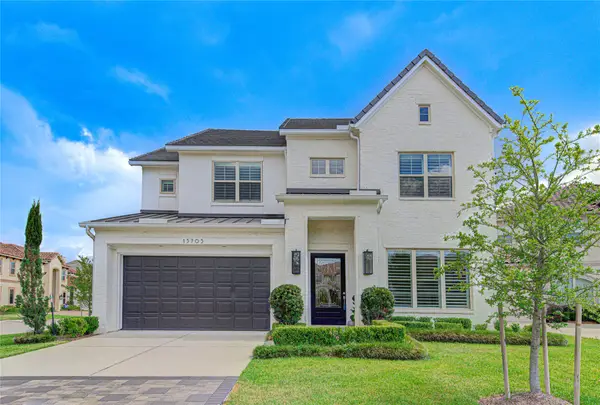 $1,099,000Active4 beds 4 baths4,288 sq. ft.
$1,099,000Active4 beds 4 baths4,288 sq. ft.13703 Northwood Meadow Circle, Houston, TX 77077
MLS# 31276953Listed by: EPIQUE REALTY LLC - New
 $400,000Active3 beds 4 baths2,211 sq. ft.
$400,000Active3 beds 4 baths2,211 sq. ft.2705 St Emanuel Street, Houston, TX 77004
MLS# 45653883Listed by: KELLER WILLIAMS MEMORIAL - New
 $205,000Active2 beds 3 baths1,408 sq. ft.
$205,000Active2 beds 3 baths1,408 sq. ft.8030 Singing Sonnet Lane, Houston, TX 77072
MLS# 14630798Listed by: GREAT WESTERN REALTY - New
 $479,000Active3 beds 2 baths2,329 sq. ft.
$479,000Active3 beds 2 baths2,329 sq. ft.729 Caperton Street, Houston, TX 77022
MLS# 18565155Listed by: NB ELITE REALTY - Open Sat, 2 to 4pmNew
 $619,900Active3 beds 4 baths3,129 sq. ft.
$619,900Active3 beds 4 baths3,129 sq. ft.4006 Barnes Street, Houston, TX 77007
MLS# 24624395Listed by: COMPASS RE TEXAS, LLC - HOUSTON - New
 $199,900Active3 beds 2 baths1,673 sq. ft.
$199,900Active3 beds 2 baths1,673 sq. ft.4402 Scone Street, Houston, TX 77084
MLS# 64973387Listed by: EXP REALTY LLC
