10318 Linden Springs Drive, Houston, TX 77095
Local realty services provided by:American Real Estate ERA Powered
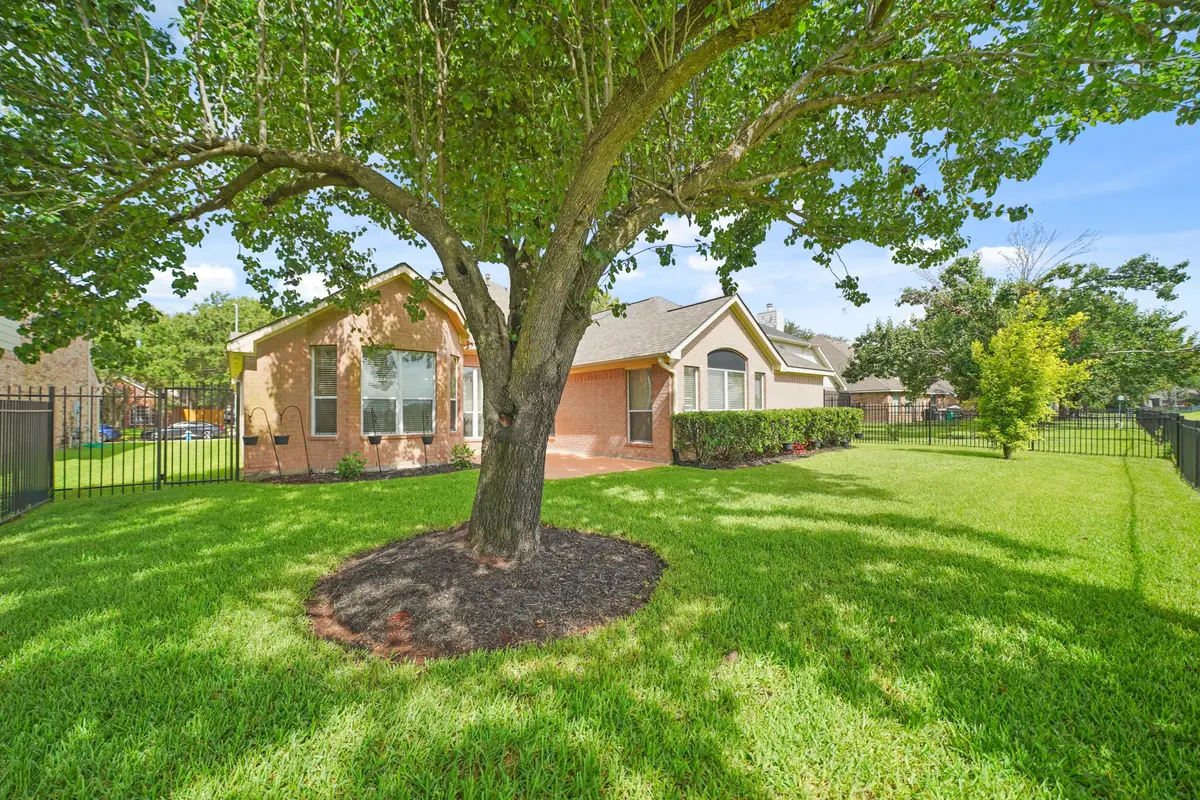

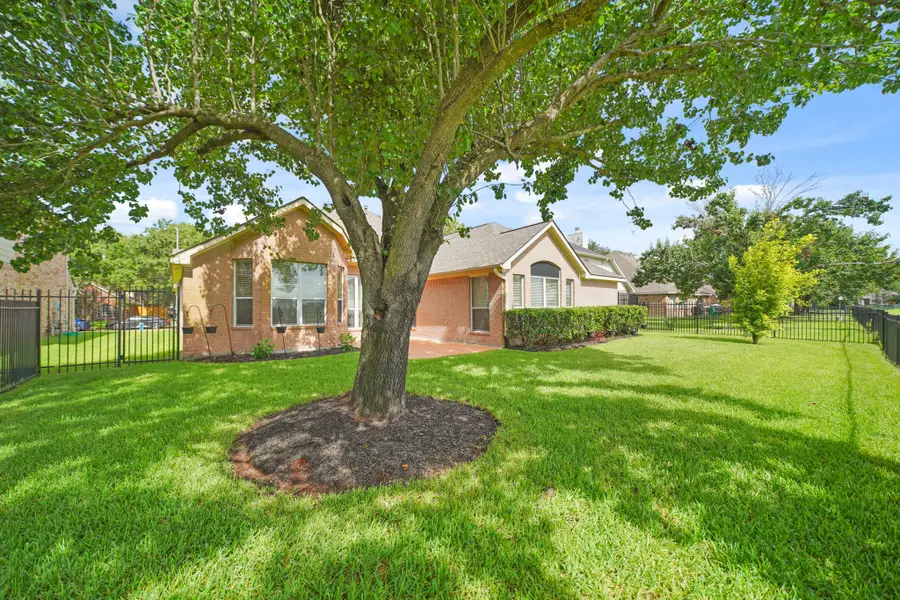
Listed by:mia romar
Office:exp realty llc.
MLS#:87989554
Source:HARMLS
Price summary
- Price:$370,000
- Price per sq. ft.:$152.45
- Monthly HOA dues:$119.92
About this home
Step into elegance in this stunning golf course home nestled in a private, gated community. A dramatic rotunda entry welcomes you into an open and airy layout filled with custom touches—rich paint tones, upgraded window treatments, and wood-look tile flooring throughout (no carpet!). The dining room features enhanced trim and a block crown molding design that adds refined charm. With 4 bedrooms, formal living, and dining, there's room to live, work, and relax. The original model home used the formal dining room as a study. Flooring is plank-style tile: Whirlpool tub and frameless shower in primary bath. Crown molding in several rooms. Enjoy peaceful mornings on the serene front porch and unwind on the extended back patio with golf course views. Additional perks include a full sprinkler system for easy lawn care. This one has the "wow" factor—inside and out!
Contact an agent
Home facts
- Year built:2002
- Listing Id #:87989554
- Updated:August 18, 2025 at 10:07 PM
Rooms and interior
- Bedrooms:4
- Total bathrooms:2
- Full bathrooms:2
- Living area:2,427 sq. ft.
Heating and cooling
- Cooling:Central Air, Electric
- Heating:Central, Gas
Structure and exterior
- Roof:Composition
- Year built:2002
- Building area:2,427 sq. ft.
- Lot area:0.18 Acres
Schools
- High school:CYPRESS FALLS HIGH SCHOOL
- Middle school:SPILLANE MIDDLE SCHOOL
- Elementary school:BIRKES ELEMENTARY SCHOOL
Utilities
- Sewer:Public Sewer
Finances and disclosures
- Price:$370,000
- Price per sq. ft.:$152.45
- Tax amount:$7,669 (2024)
New listings near 10318 Linden Springs Drive
- New
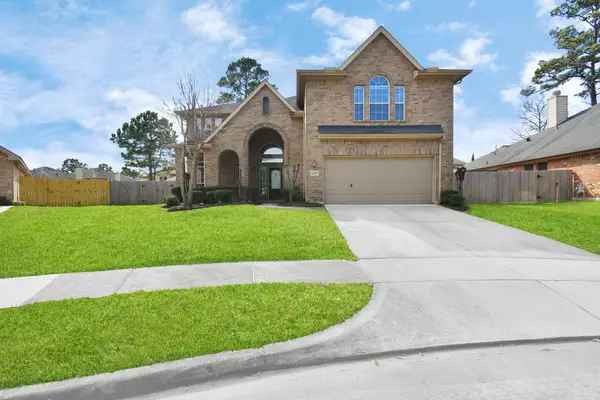 $399,000Active4 beds 3 baths3,182 sq. ft.
$399,000Active4 beds 3 baths3,182 sq. ft.14307 Timber Bright Court, Houston, TN 77044
MLS# 10438520Listed by: JLA REALTY - New
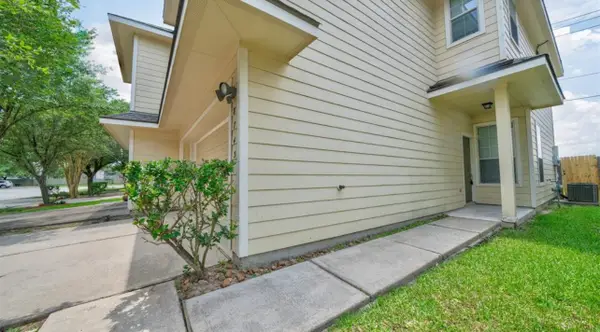 $220,000Active3 beds 3 baths1,499 sq. ft.
$220,000Active3 beds 3 baths1,499 sq. ft.8743 Thistlemoor Lane, Houston, TX 77044
MLS# 17488401Listed by: FIRST CLASS REALTORS - New
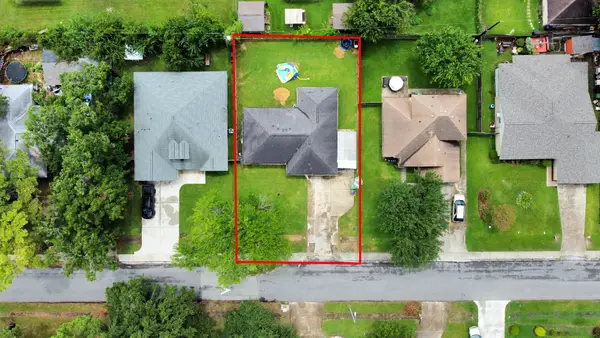 $250,000Active4 beds 3 baths1,566 sq. ft.
$250,000Active4 beds 3 baths1,566 sq. ft.2827 Ellington Street, Houston, TX 77088
MLS# 53015907Listed by: REALTY OF AMERICA, LLC - New
 $325,500Active4 beds 3 baths2,721 sq. ft.
$325,500Active4 beds 3 baths2,721 sq. ft.2010 Louetta Stream Way, Houston, TX 77388
MLS# 63435669Listed by: TEXAS LAND & HOME GROUP - New
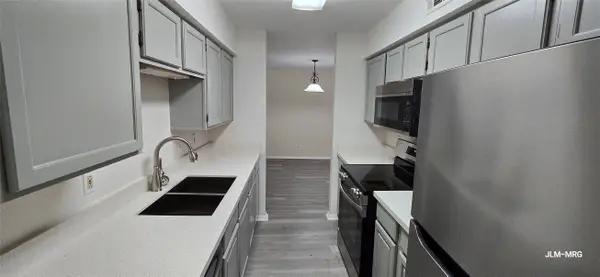 $115,000Active2 beds 2 baths1,195 sq. ft.
$115,000Active2 beds 2 baths1,195 sq. ft.9700 Leawood Boulevard #406, Houston, TX 77099
MLS# 81092275Listed by: MRG REALTY, LLC. - New
 $450,000Active3 beds 4 baths2,292 sq. ft.
$450,000Active3 beds 4 baths2,292 sq. ft.3930 Feagan Street, Houston, TX 77007
MLS# 98426869Listed by: LUXELY REAL ESTATE - New
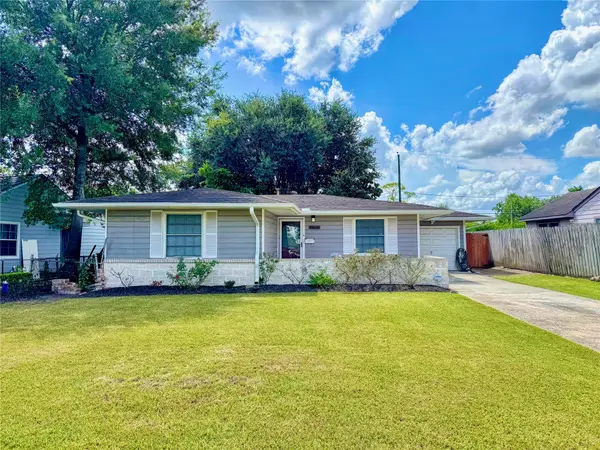 $225,000Active3 beds 1 baths1,177 sq. ft.
$225,000Active3 beds 1 baths1,177 sq. ft.7702 Mchenry Street, Houston, TX 77087
MLS# 9886817Listed by: CB&A, REALTORS- SOUTHEAST - New
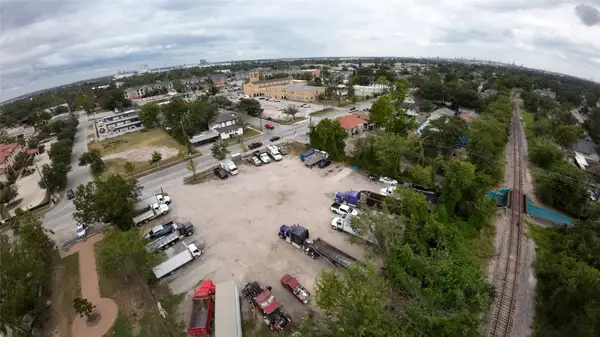 $899,000Active0 Acres
$899,000Active0 Acres7206 Capitol St, Houston, TX 77011
MLS# 24598739Listed by: REALTY WORLD HOMES & ESTATES - New
 $570,000Active3 beds 4 baths2,035 sq. ft.
$570,000Active3 beds 4 baths2,035 sq. ft.4211 Crawford Street, Houston, TX 77004
MLS# 34412525Listed by: HOMESMART - New
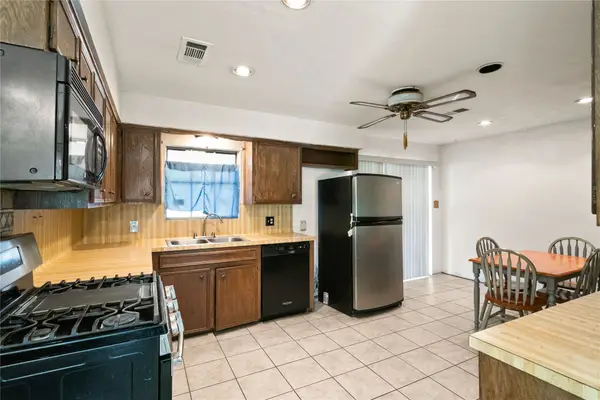 $199,900Active3 beds 2 baths1,300 sq. ft.
$199,900Active3 beds 2 baths1,300 sq. ft.522 Rainy River Drive, Houston, TX 77037
MLS# 53333519Listed by: JLA REALTY
