10323 Pine Forest Road, Houston, TX 77042
Local realty services provided by:American Real Estate ERA Powered
10323 Pine Forest Road,Houston, TX 77042
$799,000
- 4 Beds
- 3 Baths
- 2,476 sq. ft.
- Single family
- Pending
Listed by: cheryl ford
Office: martha turner sotheby's international realty
MLS#:96443171
Source:HARMLS
Price summary
- Price:$799,000
- Price per sq. ft.:$322.7
- Monthly HOA dues:$62.08
About this home
Nestled on a sprawling 10,000+ sq. ft. lot in sought-after far North section of Briargrove Park, this light-filled home offers nearly 2,500 sq. ft. of flexible living space and endless potential. Move right in and enjoy as is, or reimagine to create your dream home. Many of the important “unseens” have already been done, providing a solid foundation for your updates. Inside, you’ll find gorgeous hardwood floors throughout the main living areas, recessed lighting, and spacious rooms designed for comfort and versatility. The inviting covered porch and great curb appeal make a lasting first impression, while the generous lot allows room to expand or personalize to your lifestyle. A rare opportunity to own a well-maintained home in one of Houston’s most desirable neighborhoods—just minutes from parks, pool, and community amenities.
Contact an agent
Home facts
- Year built:1972
- Listing ID #:96443171
- Updated:February 11, 2026 at 08:12 AM
Rooms and interior
- Bedrooms:4
- Total bathrooms:3
- Full bathrooms:2
- Half bathrooms:1
- Living area:2,476 sq. ft.
Heating and cooling
- Cooling:Central Air, Electric
- Heating:Central, Gas
Structure and exterior
- Roof:Composition
- Year built:1972
- Building area:2,476 sq. ft.
- Lot area:0.23 Acres
Schools
- High school:WESTSIDE HIGH SCHOOL
- Middle school:REVERE MIDDLE SCHOOL
- Elementary school:WALNUT BEND ELEMENTARY SCHOOL (HOUSTON)
Utilities
- Sewer:Public Sewer
Finances and disclosures
- Price:$799,000
- Price per sq. ft.:$322.7
- Tax amount:$17,407 (2025)
New listings near 10323 Pine Forest Road
- New
 $423,735Active5 beds 4 baths2,837 sq. ft.
$423,735Active5 beds 4 baths2,837 sq. ft.11135 Rose River Drive, Houston, TX 77044
MLS# 11044135Listed by: NAN & COMPANY PROPERTIES - CORPORATE OFFICE (HEIGHTS) - New
 $440,000Active4 beds 1 baths1,817 sq. ft.
$440,000Active4 beds 1 baths1,817 sq. ft.4607 Cetti Street, Houston, TX 77009
MLS# 12481843Listed by: WALZEL PROPERTIES - CORPORATE OFFICE - Open Sun, 2 to 4pmNew
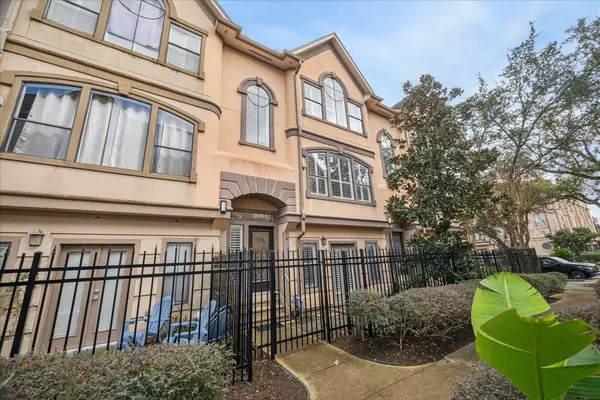 $450,000Active3 beds 4 baths2,192 sq. ft.
$450,000Active3 beds 4 baths2,192 sq. ft.2422 Dorrington Street #B, Houston, TX 77030
MLS# 13172877Listed by: BERNSTEIN REALTY - New
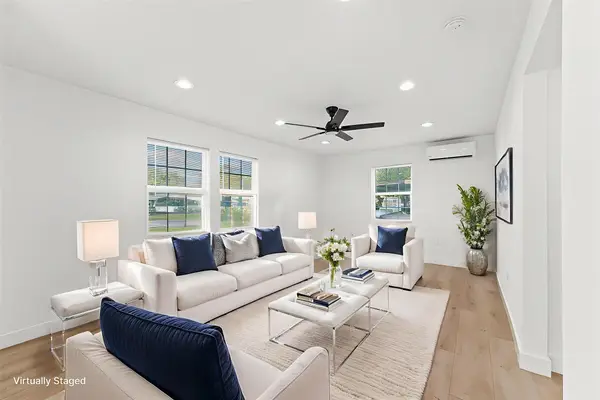 $189,000Active3 beds 2 baths1,158 sq. ft.
$189,000Active3 beds 2 baths1,158 sq. ft.5406 Firefly Street, Houston, TX 77017
MLS# 14066295Listed by: KELLER WILLIAMS REALTY METROPOLITAN - Open Sat, 12 to 3pmNew
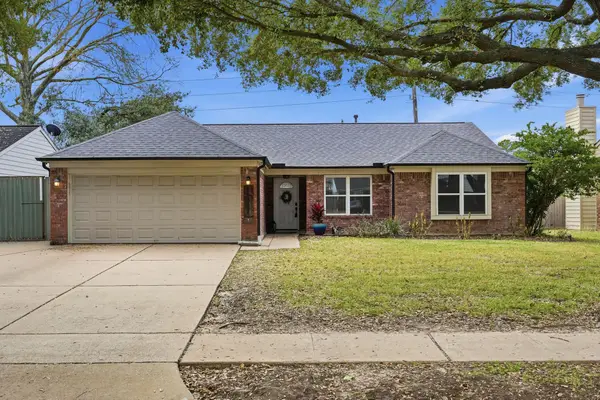 $300,000Active4 beds 2 baths1,830 sq. ft.
$300,000Active4 beds 2 baths1,830 sq. ft.16027 Pinyon Creek Drive, Houston, TX 77095
MLS# 15171380Listed by: EXP REALTY LLC - New
 $416,205Active5 beds 4 baths2,532 sq. ft.
$416,205Active5 beds 4 baths2,532 sq. ft.11127 Rose River Drive, Houston, TX 77044
MLS# 17301471Listed by: NAN & COMPANY PROPERTIES - CORPORATE OFFICE (HEIGHTS) - Open Sat, 10am to 6pmNew
 $359,900Active3 beds 3 baths1,671 sq. ft.
$359,900Active3 beds 3 baths1,671 sq. ft.5522 Wheatley Street #E, Houston, TX 77091
MLS# 18940827Listed by: MIRA PROPERTIES - New
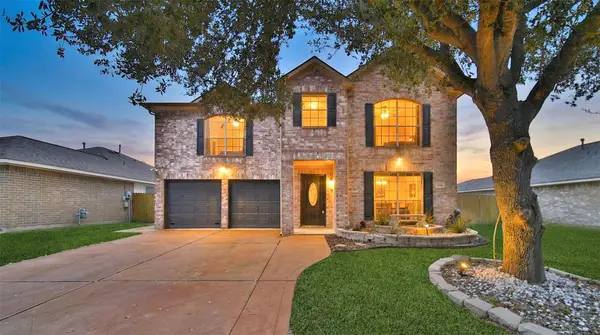 $325,000Active4 beds 3 baths3,041 sq. ft.
$325,000Active4 beds 3 baths3,041 sq. ft.3126 Silverstag Trail Lane, Houston, TX 77073
MLS# 20380360Listed by: KELLER WILLIAMS REALTY THE WOODLANDS - New
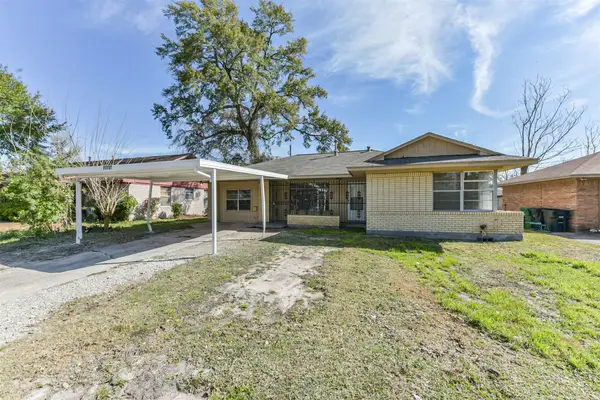 $125,000Active3 beds 1 baths1,126 sq. ft.
$125,000Active3 beds 1 baths1,126 sq. ft.10214 Bretton Drive, Houston, TX 77016
MLS# 22204980Listed by: LIFESTYLES REALTY HOUSTON INC. - Open Sat, 12 to 4pmNew
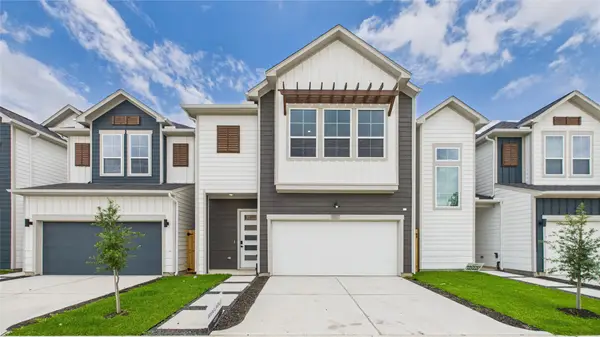 $314,900Active3 beds 3 baths1,523 sq. ft.
$314,900Active3 beds 3 baths1,523 sq. ft.5812 Highland Sky Lane, Houston, TX 77091
MLS# 25878545Listed by: CITIQUEST PROPERTIES

