10328 Longmont Drive #47/1, Houston, TX 77042
Local realty services provided by:American Real Estate ERA Powered
Listed by:loan hoang
Office:nextgen real estate properties
MLS#:31683621
Source:HARMLS
Price summary
- Price:$234,000
- Price per sq. ft.:$186.01
- Monthly HOA dues:$409
About this home
Welcome to 10328 Longmont Dr, a beautifully remodeled townhouse located in a quiet, well-maintained community in the heart of Houston. This updated home features modern finishes throughout, with no carpet, offering a sleek, low-maintenance living space. The spacious open-concept floor plan is enhanced by large windows that allow an abundance of natural light to fill each room. The property includes 2 designated parking spaces, with easy access to major roads. The tranquil community provides a peaceful retreat, while being just minutes away from local shopping, dining, and major highways. This move-in ready townhouse is the perfect blend of modern upgrades and prime location, offering an ideal living space for those seeking comfort and convenience in Houston.
Contact an agent
Home facts
- Year built:1975
- Listing ID #:31683621
- Updated:October 08, 2025 at 11:45 AM
Rooms and interior
- Bedrooms:2
- Total bathrooms:3
- Full bathrooms:2
- Half bathrooms:1
- Living area:1,258 sq. ft.
Heating and cooling
- Cooling:Central Air, Electric
- Heating:Central, Electric
Structure and exterior
- Roof:Composition
- Year built:1975
- Building area:1,258 sq. ft.
Schools
- High school:WESTSIDE HIGH SCHOOL
- Middle school:REVERE MIDDLE SCHOOL
- Elementary school:WALNUT BEND ELEMENTARY SCHOOL (HOUSTON)
Utilities
- Sewer:Public Sewer
Finances and disclosures
- Price:$234,000
- Price per sq. ft.:$186.01
- Tax amount:$3,678 (2024)
New listings near 10328 Longmont Drive #47/1
- New
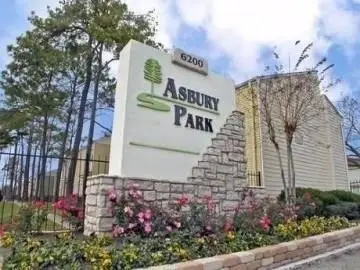 $57,000Active2 beds 2 baths1,133 sq. ft.
$57,000Active2 beds 2 baths1,133 sq. ft.6200 W Tidwell Road #2104, Houston, TX 77092
MLS# 21558121Listed by: CATALYST PROPERTY SOLUTIONS - New
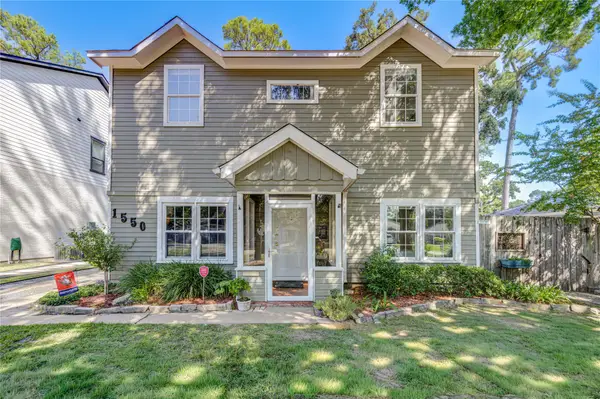 $918,000Active4 beds 3 baths2,688 sq. ft.
$918,000Active4 beds 3 baths2,688 sq. ft.1550 Sue Barnett Drive, Houston, TX 77018
MLS# 38466616Listed by: RE/MAX COMPASS - New
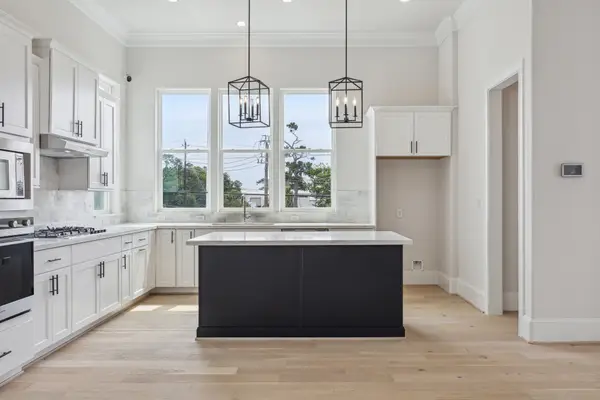 $650,000Active3 beds 4 baths2,021 sq. ft.
$650,000Active3 beds 4 baths2,021 sq. ft.3302 Green Nook Lane, Houston, TX 77008
MLS# 46270067Listed by: INTOWN HOMES - New
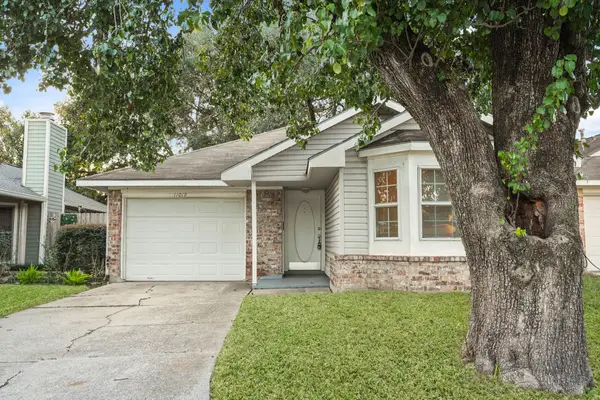 $199,000Active3 beds 2 baths1,150 sq. ft.
$199,000Active3 beds 2 baths1,150 sq. ft.11019 Shadowfield Drive, Houston, TX 77064
MLS# 48290783Listed by: KEY REALTORS, INC - New
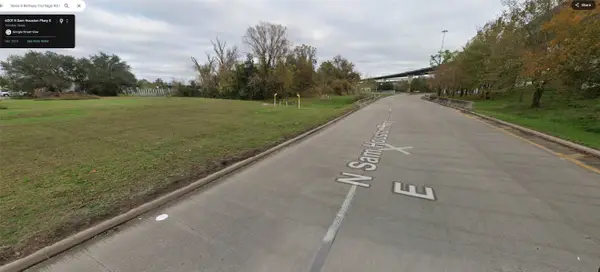 $54,500Active0.11 Acres
$54,500Active0.11 Acres0 N Sam Houston Parkway E, Houston, TX 77396
MLS# 73764643Listed by: CO/MAX HOLDING & REALTY CO. - New
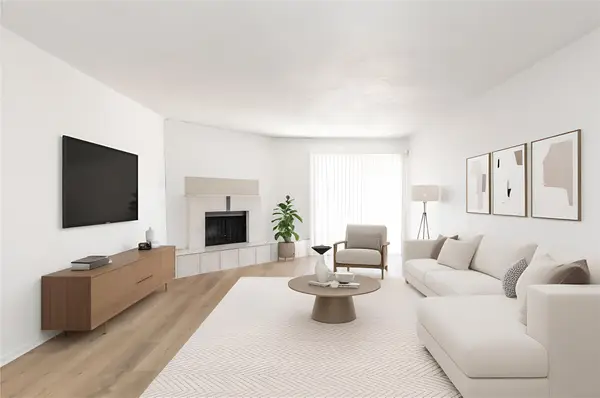 $119,000Active1 beds 1 baths908 sq. ft.
$119,000Active1 beds 1 baths908 sq. ft.10555 Turtlewood Court #116, Houston, TX 77072
MLS# 92142847Listed by: GT CAPITAL - New
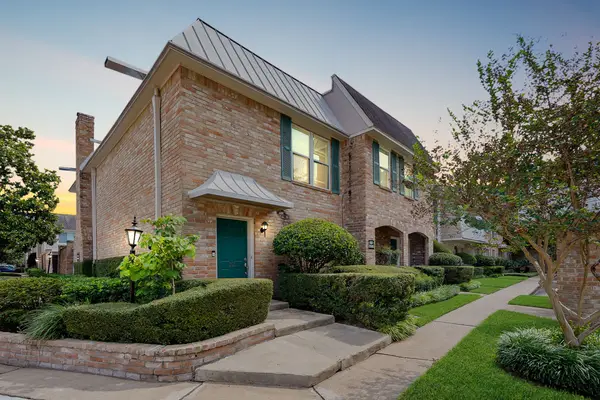 $220,000Active2 beds 3 baths1,428 sq. ft.
$220,000Active2 beds 3 baths1,428 sq. ft.2236 S Piney Point Road #101, Houston, TX 77063
MLS# 94667749Listed by: EXP REALTY LLC - New
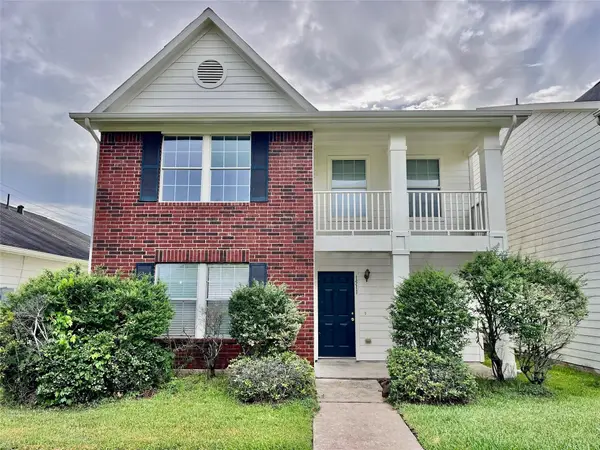 $269,000Active4 beds 3 baths2,140 sq. ft.
$269,000Active4 beds 3 baths2,140 sq. ft.1511 Nichole Woods Drive, Houston, TX 77047
MLS# 9974784Listed by: TEXAS SIGNATURE REALTY - New
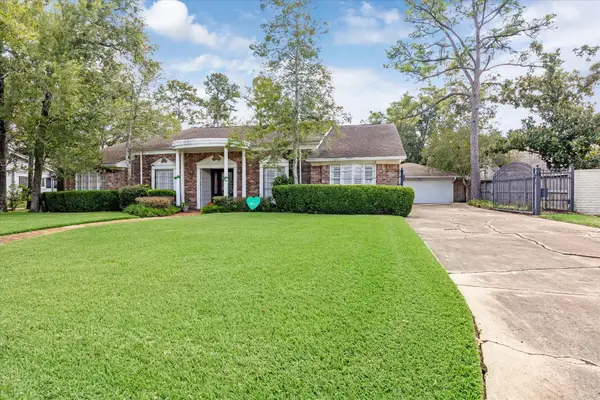 $875,000Active4 beds 3 baths3,026 sq. ft.
$875,000Active4 beds 3 baths3,026 sq. ft.10303 Holly Springs Drive, Houston, TX 77042
MLS# 10034268Listed by: MARTHA TURNER SOTHEBY'S INTERNATIONAL REALTY - New
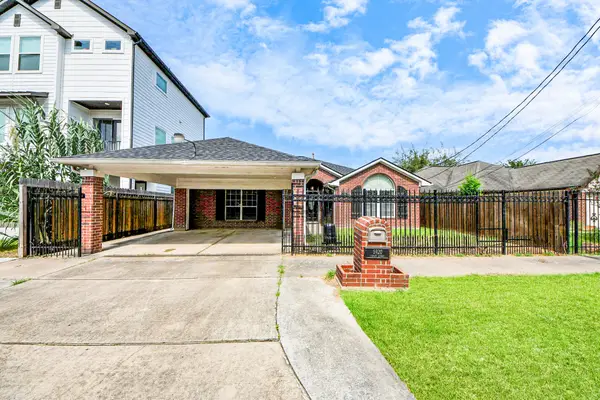 $319,900Active3 beds 4 baths2,298 sq. ft.
$319,900Active3 beds 4 baths2,298 sq. ft.5920 Conley Street, Houston, TX 77021
MLS# 21158964Listed by: PROLIFIC REALTY CO
