1033 Highland Street, Houston, TX 77009
Local realty services provided by:ERA Experts
1033 Highland Street,Houston, TX 77009
$899,900
- 2 Beds
- 2 Baths
- 1,760 sq. ft.
- Single family
- Active
Listed by: joel braswell
Office: coldwell banker realty - greater northwest
MLS#:49009978
Source:HARMLS
Price summary
- Price:$899,900
- Price per sq. ft.:$511.31
About this home
Families have cherished this craftsman bungalow with its charming front porch overlooking stunning views of tree lined streets w/ 100+ year old oaks. This home is located on an oversized corner lot on one of the most beautiful corners of the Woodland Heights. The updated landscaping has beautiful wrought iron fencing and custom gates featuring designs from historic Charleston, SC. A shutter fence wraps around and encloses a beautiful, private patio with traditional landscaping and lighting designed by renowned landscape architect, Pam August. Indoors features traditional architecture updated w/ raised ceilings, original oak wood floors, original windows & wood shutters throughout, and custom bookcases. Updates include: Recent built-in Refrigerator, gas range/oven, 50 gallon water heater, and a roof in 2017. The 400 sq ft garage apartment is on a separate meter and features a kitchenette, living room, bedroom w/bathroom, two a/c-heating units with a mix of wood shutters & blinds.
Contact an agent
Home facts
- Year built:1920
- Listing ID #:49009978
- Updated:December 17, 2025 at 04:11 PM
Rooms and interior
- Bedrooms:2
- Total bathrooms:2
- Full bathrooms:2
- Living area:1,760 sq. ft.
Heating and cooling
- Cooling:Central Air, Electric
- Heating:Central, Gas
Structure and exterior
- Roof:Composition
- Year built:1920
- Building area:1,760 sq. ft.
- Lot area:0.15 Acres
Schools
- High school:HEIGHTS HIGH SCHOOL
- Middle school:HOGG MIDDLE SCHOOL (HOUSTON)
- Elementary school:TRAVIS ELEMENTARY SCHOOL (HOUSTON)
Utilities
- Sewer:Public Sewer
Finances and disclosures
- Price:$899,900
- Price per sq. ft.:$511.31
- Tax amount:$19,411 (2024)
New listings near 1033 Highland Street
- New
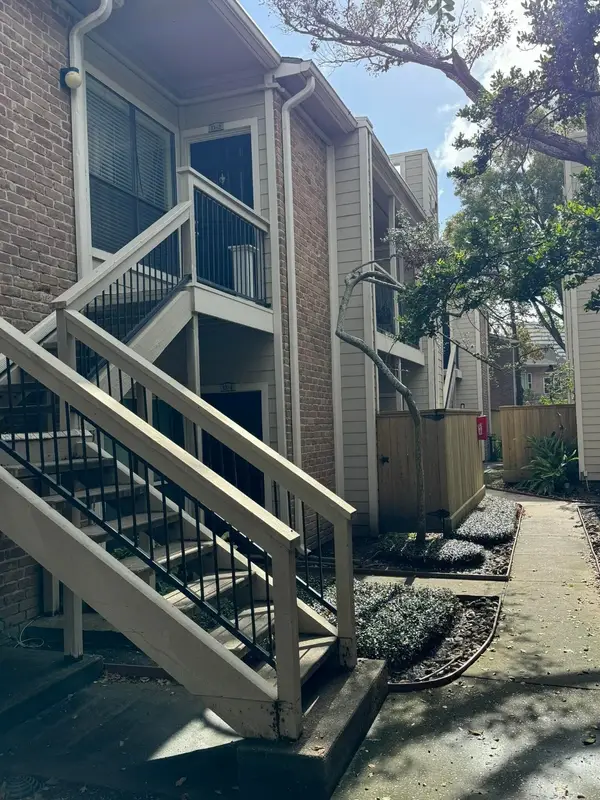 $159,000Active2 beds 1 baths957 sq. ft.
$159,000Active2 beds 1 baths957 sq. ft.2001 Bering Drive #2D, Houston, TX 77057
MLS# 13854380Listed by: BEYCOME BROKERAGE REALTY, LLC - Open Thu, 4 to 6pmNew
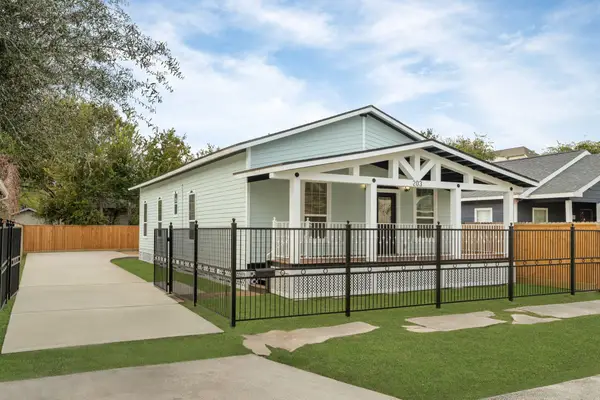 $579,900Active3 beds 4 baths1,300 sq. ft.
$579,900Active3 beds 4 baths1,300 sq. ft.203 Archer Street, Houston, TX 77009
MLS# 15357236Listed by: COMPASS RE TEXAS, LLC - HOUSTON - New
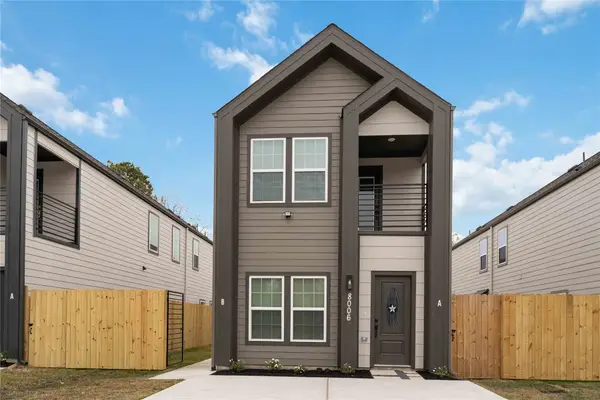 $434,990Active3 beds 2 baths2,471 sq. ft.
$434,990Active3 beds 2 baths2,471 sq. ft.8006 Birmingham Street #A/B, Houston, TX 77028
MLS# 24795266Listed by: NEXTGEN REAL ESTATE PROPERTIES - New
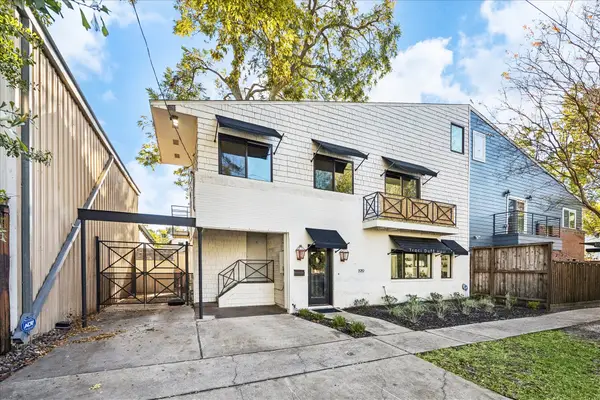 $699,000Active3 beds 3 baths2,090 sq. ft.
$699,000Active3 beds 3 baths2,090 sq. ft.1919 Missouri Street, Houston, TX 77019
MLS# 26294777Listed by: MARTHA TURNER SOTHEBY'S INTERNATIONAL REALTY - New
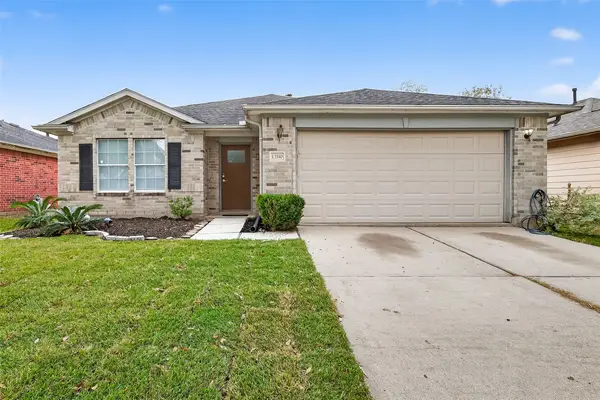 $274,786Active3 beds 2 baths1,808 sq. ft.
$274,786Active3 beds 2 baths1,808 sq. ft.13510 Titus Point, Houston, TX 77085
MLS# 27396843Listed by: KELLER WILLIAMS REALTY SOUTHWEST - New
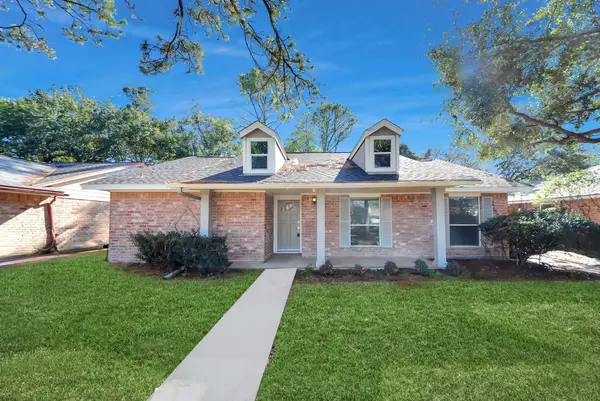 $339,000Active4 beds 2 baths1,814 sq. ft.
$339,000Active4 beds 2 baths1,814 sq. ft.12639 Westmere Drive, Houston, TX 77077
MLS# 3481230Listed by: EXP REALTY LLC - Open Sat, 2 to 5pmNew
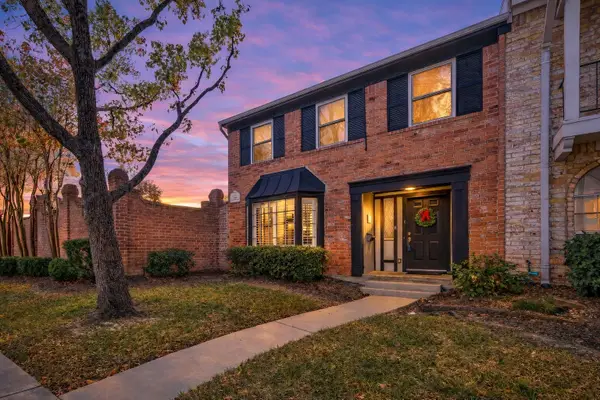 $298,753Active3 beds 3 baths2,016 sq. ft.
$298,753Active3 beds 3 baths2,016 sq. ft.14347 Misty Meadow Lane, Houston, TX 77079
MLS# 37423644Listed by: KELLER WILLIAMS MEMORIAL - New
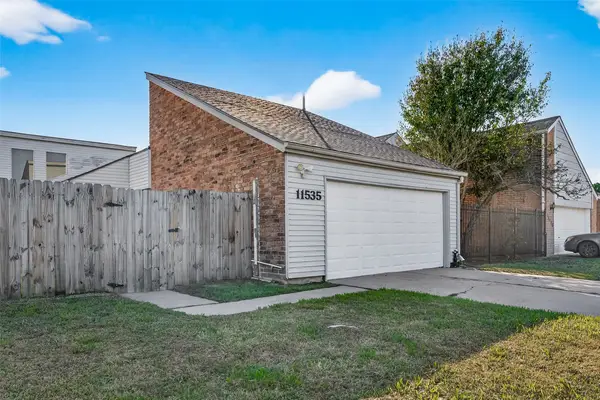 $284,900Active3 beds 2 baths1,505 sq. ft.
$284,900Active3 beds 2 baths1,505 sq. ft.11535 Bellspring Drive, Houston, TX 77072
MLS# 40682476Listed by: TEXAS SIGNATURE REALTY - New
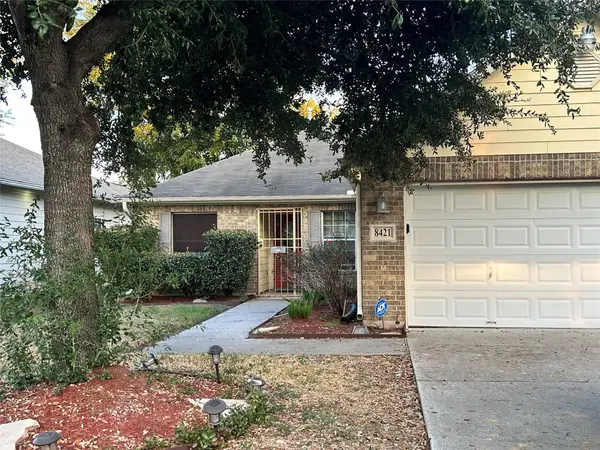 $250,000Active3 beds 4 baths1,560 sq. ft.
$250,000Active3 beds 4 baths1,560 sq. ft.8421 Lawler Street, Houston, TX 77051
MLS# 4524152Listed by: TEXAS LAND & HOME GROUP - New
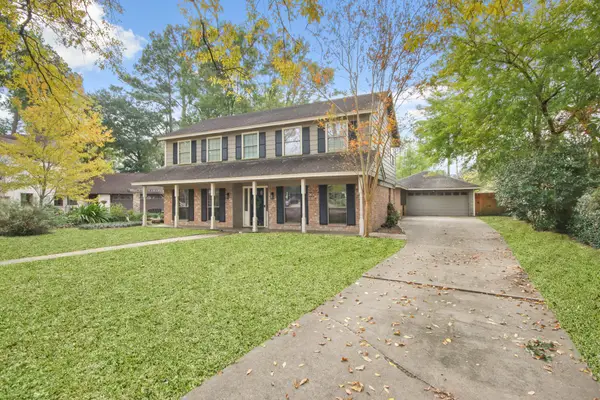 $365,000Active4 beds 3 baths2,319 sq. ft.
$365,000Active4 beds 3 baths2,319 sq. ft.5803 Wanakah Drive, Houston, TX 77069
MLS# 47180658Listed by: WILLIAM DAVID REALTY LLC
