1034 W Donovan Street W, Houston, TX 77091
Local realty services provided by:American Real Estate ERA Powered
1034 W Donovan Street W,Houston, TX 77091
$656,000
- 3 Beds
- 3 Baths
- 2,126 sq. ft.
- Single family
- Active
Listed by:saul estrella
Office:homesmart
MLS#:85199975
Source:HARMLS
Price summary
- Price:$656,000
- Price per sq. ft.:$308.56
About this home
Opportunity Knocks! This beautifully updated home, fully remodeled in 2022, is nestled in the desirable Shepherd Park Terrace neighborhood. From the moment you arrive, the striking front door invites you into a home full of style and modern comfort. Inside, you'll find gleaming hardwood floors, modern Italian tile, and a designer kitchen featuring quartz countertops, sleek stainless steel appliances, and ample cabinetry. The open-concept layout is perfect for entertaining and everyday living. A flexible bonus room can easily serve as a fourth bedroom, home office, or guest suite. The main living area is bathed in natural light, thanks to triple sliding patio doors that open to a serene backyard filled with mature trees your own private retreat.
Additional highlights: recessed lighting, ceiling fans, double walk-in closets in the primary suite, 3 spa-like baths, and easy access to I-45 & 610 via N. Shepherd. A rare move-in-ready gem—don’t miss your chance to see it today!
Contact an agent
Home facts
- Year built:1965
- Listing ID #:85199975
- Updated:October 18, 2025 at 11:48 AM
Rooms and interior
- Bedrooms:3
- Total bathrooms:3
- Full bathrooms:3
- Living area:2,126 sq. ft.
Heating and cooling
- Cooling:Central Air, Electric
- Heating:Central, Gas
Structure and exterior
- Roof:Composition
- Year built:1965
- Building area:2,126 sq. ft.
- Lot area:0.19 Acres
Schools
- High school:WASHINGTON HIGH SCHOOL
- Middle school:WILLIAMS MIDDLE SCHOOL
- Elementary school:HIGHLAND HEIGHTS ELEMENTARY SCHOOL
Utilities
- Sewer:Public Sewer
Finances and disclosures
- Price:$656,000
- Price per sq. ft.:$308.56
New listings near 1034 W Donovan Street W
- New
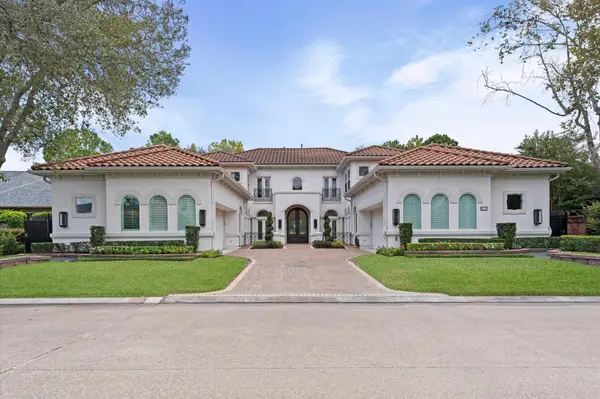 $1,999,000Active5 beds 7 baths6,553 sq. ft.
$1,999,000Active5 beds 7 baths6,553 sq. ft.11535 Noblewood Crest Lane, Houston, TX 77082
MLS# 13272482Listed by: HOMEWISE REALTY, LLC - New
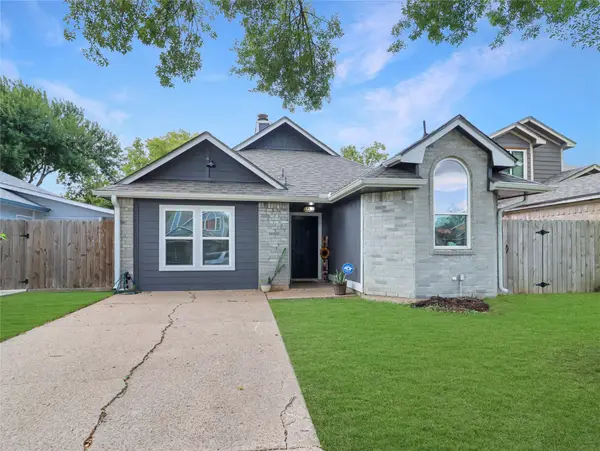 $225,000Active3 beds 2 baths1,237 sq. ft.
$225,000Active3 beds 2 baths1,237 sq. ft.5622 Lycomb Drive, Houston, TX 77053
MLS# 41441422Listed by: OPTIMA REALTY - New
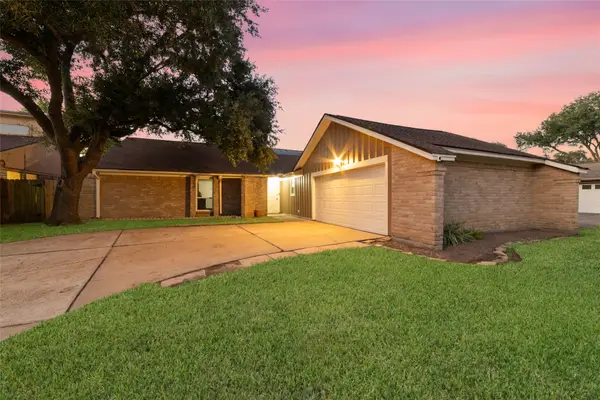 $265,000Active3 beds 2 baths1,989 sq. ft.
$265,000Active3 beds 2 baths1,989 sq. ft.15824 Boulder Oaks Drive, Houston, TX 77084
MLS# 46746049Listed by: CB&A, REALTORS- LOOP CENTRAL - New
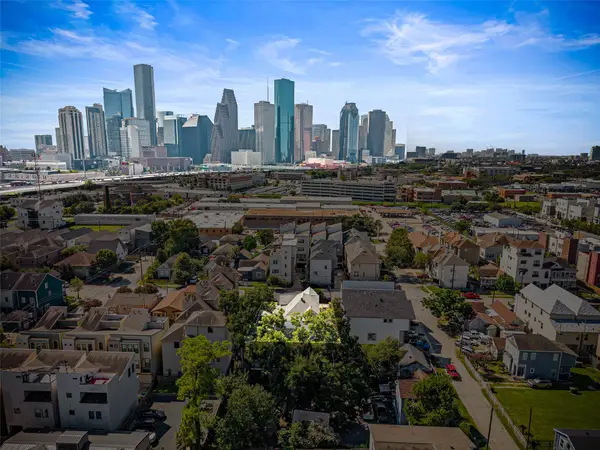 $899,900Active4 beds 3 baths1,974 sq. ft.
$899,900Active4 beds 3 baths1,974 sq. ft.1214 Edwards Street, Houston, TX 77007
MLS# 7046722Listed by: REALTY OF AMERICA, LLC - New
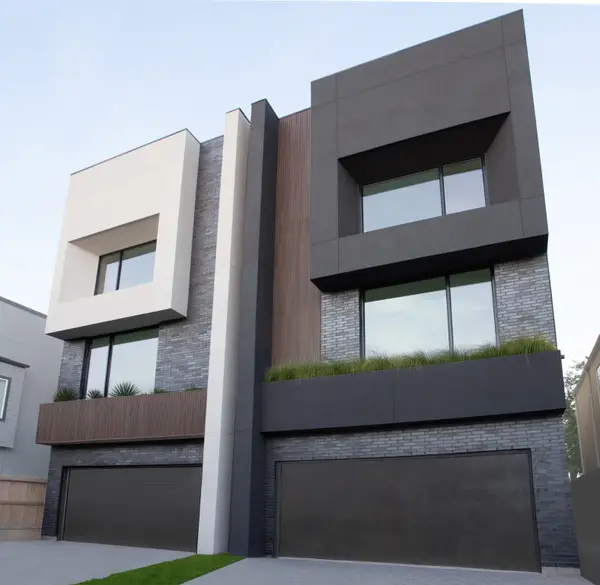 $1,435,000Active4 beds 4 baths3,703 sq. ft.
$1,435,000Active4 beds 4 baths3,703 sq. ft.824 Malone Street, Houston, TX 77007
MLS# 33453607Listed by: MARTHA TURNER SOTHEBY'S INTERNATIONAL REALTY - New
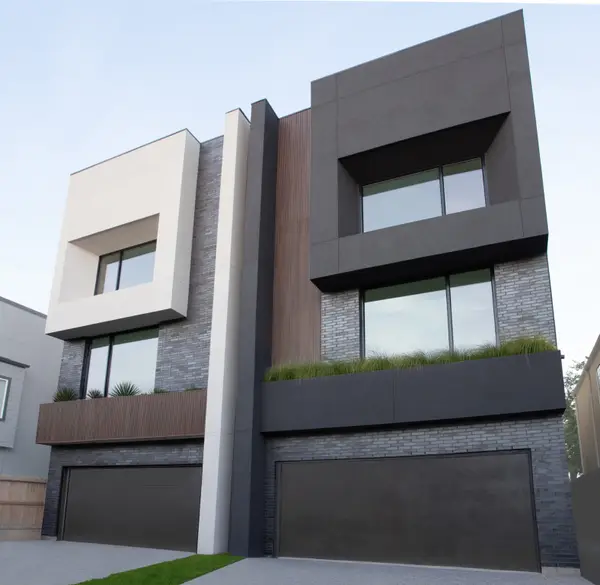 $1,435,000Active4 beds 4 baths3,703 sq. ft.
$1,435,000Active4 beds 4 baths3,703 sq. ft.820 Malone Street, Houston, TX 77007
MLS# 34334502Listed by: MARTHA TURNER SOTHEBY'S INTERNATIONAL REALTY - New
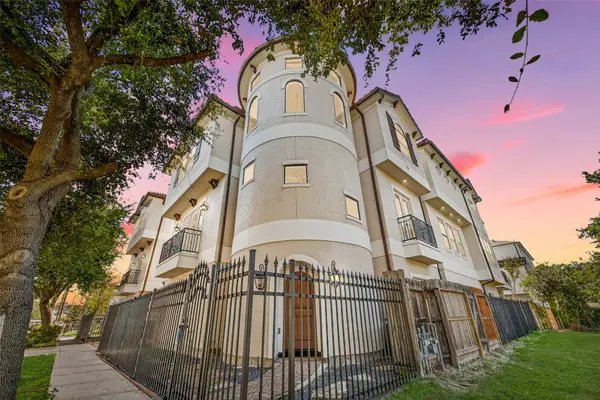 $530,000Active3 beds 4 baths2,424 sq. ft.
$530,000Active3 beds 4 baths2,424 sq. ft.4611 Inker Street, Houston, TX 77007
MLS# 25393979Listed by: BETTER HOMES AND GARDENS REAL ESTATE GARY GREENE - KATY - New
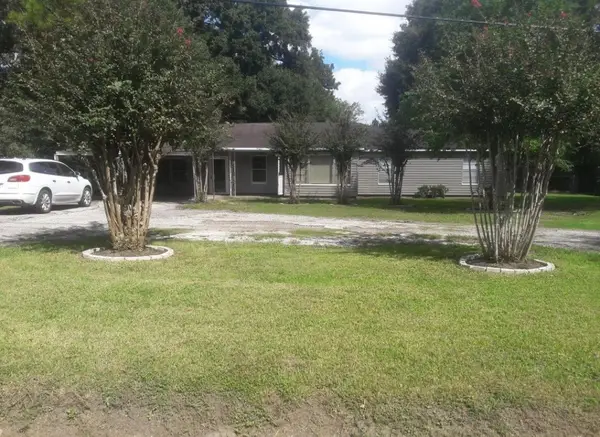 $850,000Active3 beds 3 baths1,814 sq. ft.
$850,000Active3 beds 3 baths1,814 sq. ft.9422 Montridge Drive, Houston, TX 77080
MLS# 37258636Listed by: VIVE REALTY LLC - New
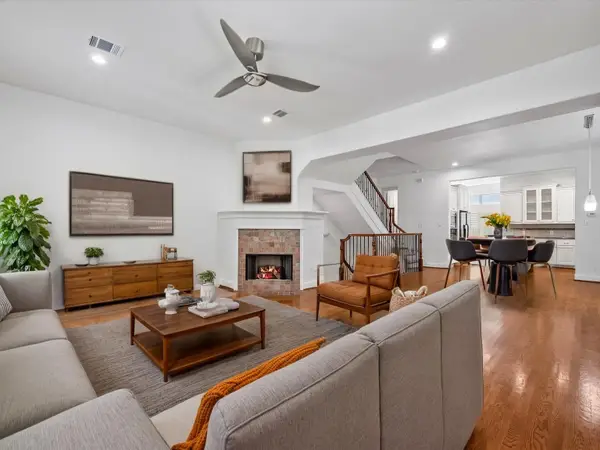 $535,000Active3 beds 4 baths2,270 sq. ft.
$535,000Active3 beds 4 baths2,270 sq. ft.588 Bomar Street, Houston, TX 77006
MLS# 42555610Listed by: COMPASS RE TEXAS, LLC - HOUSTON - New
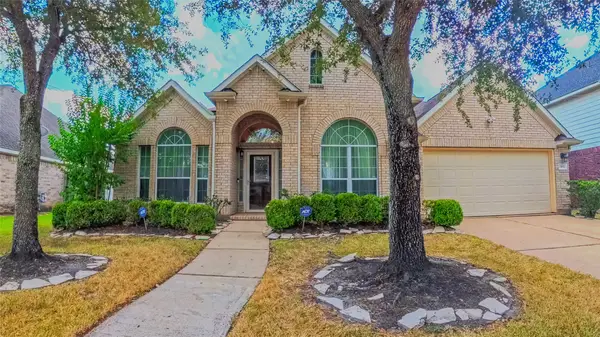 $475,000Active3 beds 2 baths2,772 sq. ft.
$475,000Active3 beds 2 baths2,772 sq. ft.15811 Sandisfield Lane, Houston, TX 77084
MLS# 78388981Listed by: CENTURY 21 WESTERN REALTY, INC
