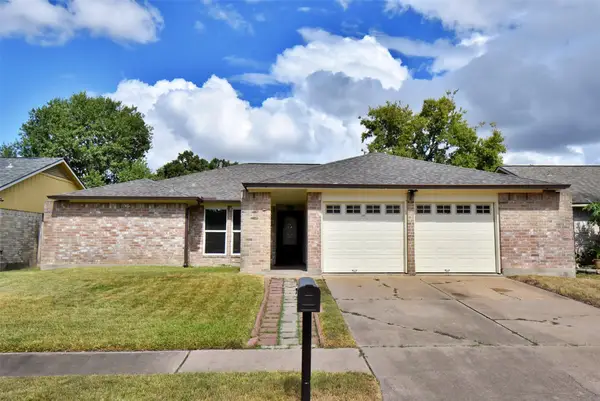1037 Cheshire Lane, Houston, TX 77018
Local realty services provided by:American Real Estate ERA Powered
1037 Cheshire Lane,Houston, TX 77018
$612,000
- 3 Beds
- 2 Baths
- 2,151 sq. ft.
- Single family
- Pending
Listed by: jim verges
Office: better homes and gardens real estate gary greene - sugar land
MLS#:64696349
Source:HARMLS
Price summary
- Price:$612,000
- Price per sq. ft.:$284.52
- Monthly HOA dues:$29.17
About this home
This home offers an excellent opportunity to purchase in the highly desirable community of Shepherd Park
Plaza! Located on a quiet, cul-de-sac street with mature trees, this custom-built 1-story classic mid-century
traditional home offers a spacious floor plan with 3 bedrooms with large closets, 2 full baths, a large den with
fireplace, both formal living areas, and an indoor utility room on an oversized lot. Key updates include
double-pane windows, PVC plumbing, electrical panel, HVAC and ductwork. The new owners have the ability
to personalize the kitchen and baths to suit their tastes. Shepherd Park Plaza Civic Association offers
numerous fun activities throughout the year and constable patrol service. Zone to highly acclaimed HISD schools!
Short walk to Shepherd Park and Durham Elementary. Strategically located off the 610 North at Ella Boulevard with easy access to the Houston Heights, Downtown, Memorial Park and Golf Course, the Energy Corridor and the Houston Galleria.
Contact an agent
Home facts
- Year built:1968
- Listing ID #:64696349
- Updated:November 19, 2025 at 08:47 AM
Rooms and interior
- Bedrooms:3
- Total bathrooms:2
- Full bathrooms:2
- Living area:2,151 sq. ft.
Heating and cooling
- Cooling:Attic Fan, Central Air, Electric
- Heating:Central, Gas
Structure and exterior
- Roof:Composition
- Year built:1968
- Building area:2,151 sq. ft.
- Lot area:0.2 Acres
Schools
- High school:WALTRIP HIGH SCHOOL
- Middle school:BLACK MIDDLE SCHOOL
- Elementary school:DURHAM ELEMENTARY SCHOOL
Utilities
- Sewer:Public Sewer
Finances and disclosures
- Price:$612,000
- Price per sq. ft.:$284.52
- Tax amount:$11,517 (2024)
New listings near 1037 Cheshire Lane
- New
 $259,000Active3 beds 3 baths2,270 sq. ft.
$259,000Active3 beds 3 baths2,270 sq. ft.9511 Alex Springs Lane, Houston, TX 77044
MLS# 3939911Listed by: DREAM HOME REALTY GROUP - Open Sun, 11am to 1pmNew
 $229,000Active3 beds 3 baths1,584 sq. ft.
$229,000Active3 beds 3 baths1,584 sq. ft.1404 Walnut Bend Lane #23, Houston, TX 77042
MLS# 56131195Listed by: EXP REALTY LLC - New
 $580,000Active4 beds 2 baths3,668 sq. ft.
$580,000Active4 beds 2 baths3,668 sq. ft.4206 Kewanee Street, Houston, TX 77051
MLS# 75884336Listed by: NB ELITE REALTY - New
 $999,000Active5 beds 6 baths4,932 sq. ft.
$999,000Active5 beds 6 baths4,932 sq. ft.3427 Limestone Sky Court, Houston, TX 77059
MLS# 27220654Listed by: RE/MAX SPACE CENTER - New
 $419,000Active4 beds 4 baths2,182 sq. ft.
$419,000Active4 beds 4 baths2,182 sq. ft.9437 Pembrook Street, Houston, TX 77016
MLS# 32461952Listed by: RA BROKERS - New
 $245,000Active3 beds 2 baths1,762 sq. ft.
$245,000Active3 beds 2 baths1,762 sq. ft.17906 Glenpatti Drive, Houston, TX 77084
MLS# 51542229Listed by: RE/MAX GRAND - New
 $315,000Active3 beds 3 baths1,800 sq. ft.
$315,000Active3 beds 3 baths1,800 sq. ft.10616 Ashville Drive, Houston, TX 77051
MLS# 13278584Listed by: BRADEN REAL ESTATE GROUP - New
 $339,000Active4 beds 3 baths1,852 sq. ft.
$339,000Active4 beds 3 baths1,852 sq. ft.3405 Rebecca Street, Houston, TX 77021
MLS# 31594750Listed by: JMP REALTY PARTNERS LLC - New
 $315,000Active3 beds 3 baths1,800 sq. ft.
$315,000Active3 beds 3 baths1,800 sq. ft.10608 Ashville Drive, Houston, TX 77051
MLS# 40979532Listed by: BRADEN REAL ESTATE GROUP - New
 $135,000Active2 beds 1 baths923 sq. ft.
$135,000Active2 beds 1 baths923 sq. ft.2800 Jeanetta Street #2411, Houston, TX 77063
MLS# 63020942Listed by: LPT REALTY, LLC
