10370 Longmont Drive, Houston, TX 77042
Local realty services provided by:ERA Experts
Listed by:heidi bridwell
Office:re/max compass
MLS#:14449659
Source:HARMLS
Price summary
- Price:$240,000
- Price per sq. ft.:$190.78
- Monthly HOA dues:$409
About this home
Beautiful and fully updated, boldly styled, and move-in ready. From the moment you arrive, you’ll be wowing all over yourself. Find fresh paint, updated LVP (downstairs) & plush carpet (upstairs), designer lighting and fans, plus a long list of on-trend finishes throughout. The open layout flows effortlessly with space to live, dine and entertain. The kitchen pops with upgraded cabinetry & hardware, butcher-block countertops & stylish tile backsplash, sleek lighting and stainless steel appliances. Upstairs, two spacious suites each feature large closets and fully renovated ensuite baths with modern vanities, bold tile, fresh lighting, and standout style. Outside, enjoy a private fenced patio, covered parking, and nearby guest parking. All just a block from Mary Ann Franklow Park and minutes to Beltway 8, shopping, restaurants, and local pubs.
Contact an agent
Home facts
- Year built:1975
- Listing ID #:14449659
- Updated:October 08, 2025 at 11:45 AM
Rooms and interior
- Bedrooms:2
- Total bathrooms:3
- Full bathrooms:2
- Half bathrooms:1
- Living area:1,258 sq. ft.
Heating and cooling
- Cooling:Central Air, Electric
- Heating:Central, Electric
Structure and exterior
- Roof:Composition
- Year built:1975
- Building area:1,258 sq. ft.
Schools
- High school:WESTSIDE HIGH SCHOOL
- Middle school:REVERE MIDDLE SCHOOL
- Elementary school:WALNUT BEND ELEMENTARY SCHOOL (HOUSTON)
Utilities
- Sewer:Public Sewer
Finances and disclosures
- Price:$240,000
- Price per sq. ft.:$190.78
- Tax amount:$3,897 (2024)
New listings near 10370 Longmont Drive
- New
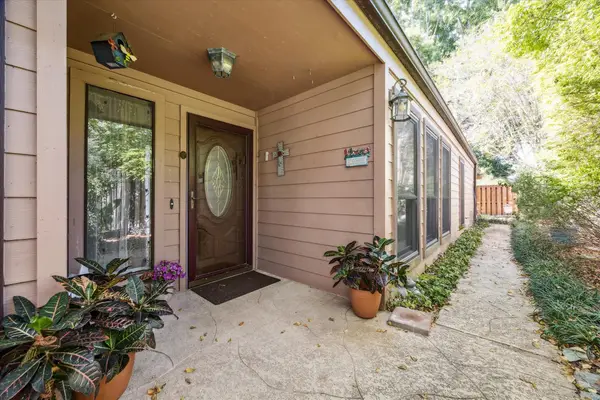 $259,900Active3 beds 2 baths1,796 sq. ft.
$259,900Active3 beds 2 baths1,796 sq. ft.4032 Heathersage Drive, Houston, TX 77084
MLS# 10515179Listed by: ROUND TOP REAL ESTATE - New
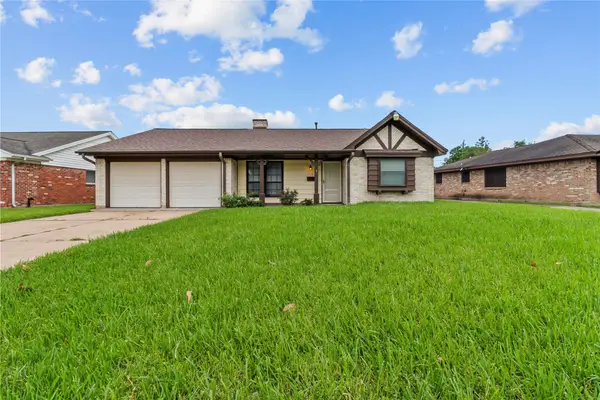 $249,900Active3 beds 2 baths1,660 sq. ft.
$249,900Active3 beds 2 baths1,660 sq. ft.14115 Lantern Lane, Houston, TX 77015
MLS# 10926597Listed by: ELAINE MARAK REAL ESTATE - New
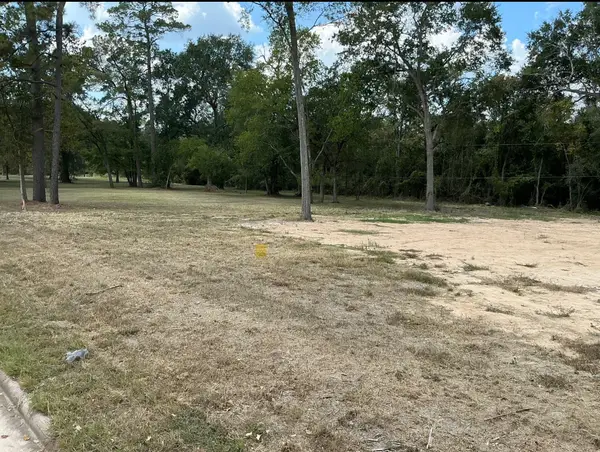 $120,000Active0.22 Acres
$120,000Active0.22 Acres1530 Cypress Cove Street, Houston, TX 77090
MLS# 16483431Listed by: RE/MAX PEARLAND - Open Sun, 12 to 2pmNew
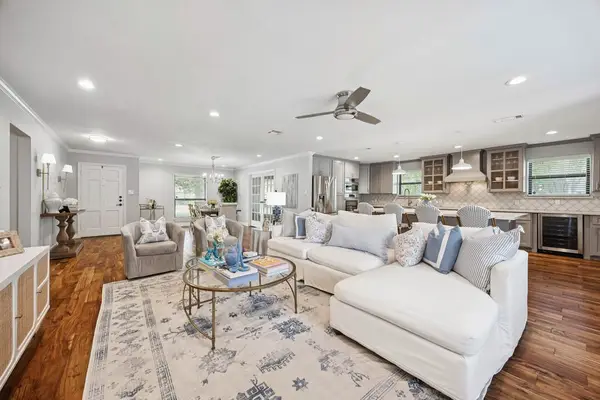 $750,000Active4 beds 3 baths2,118 sq. ft.
$750,000Active4 beds 3 baths2,118 sq. ft.4403 Sumner Drive, Houston, TX 77018
MLS# 26720972Listed by: EXP REALTY LLC - Open Sat, 12 to 2pmNew
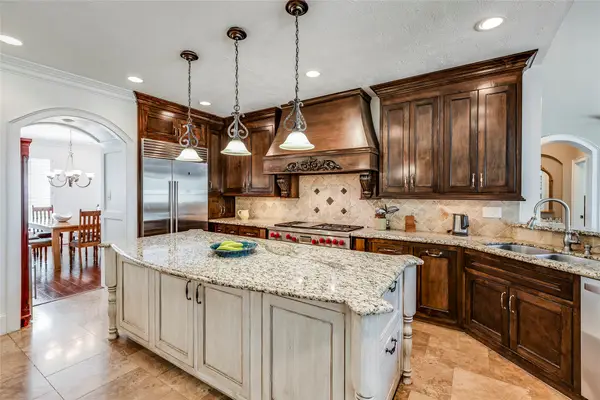 $725,000Active5 beds 5 baths4,007 sq. ft.
$725,000Active5 beds 5 baths4,007 sq. ft.12042 Bolero Point Lane, Houston, TX 77041
MLS# 39693956Listed by: KELLER WILLIAMS REALTY METROPOLITAN - New
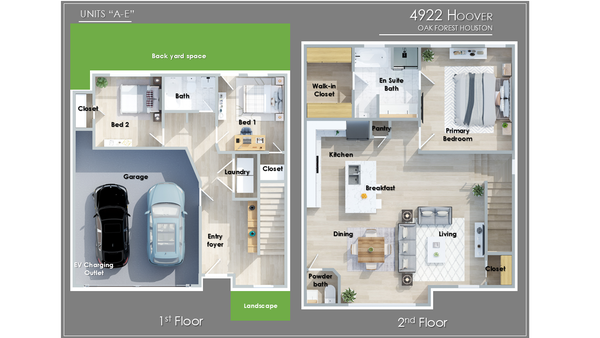 $334,500Active3 beds 3 baths1,704 sq. ft.
$334,500Active3 beds 3 baths1,704 sq. ft.4922 Hoover Street #E, Houston, TX 77092
MLS# 41163121Listed by: HOUSTON DWELL REALTY - New
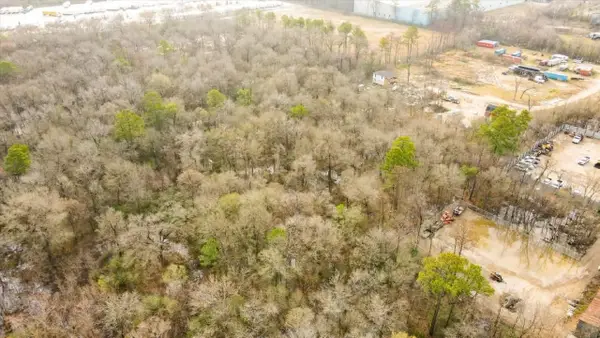 $19,900Active0.31 Acres
$19,900Active0.31 AcresTBD Balfour Street, Houston, TX 77028
MLS# 41403116Listed by: EATON REAL ESTATE COMPANY,LLC - New
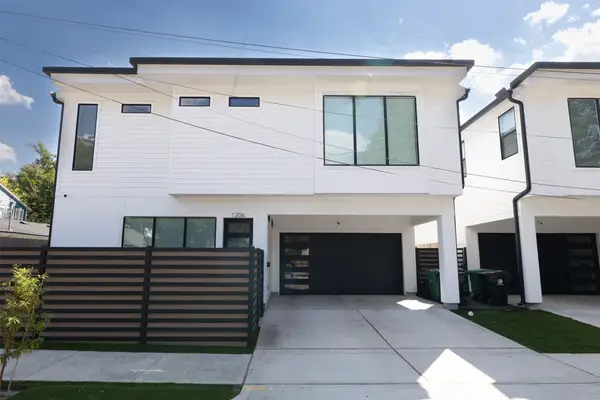 $479,900Active3 beds 3 baths2,042 sq. ft.
$479,900Active3 beds 3 baths2,042 sq. ft.1206 Hamblen Street, Houston, TX 77009
MLS# 51823195Listed by: HOMESMART - New
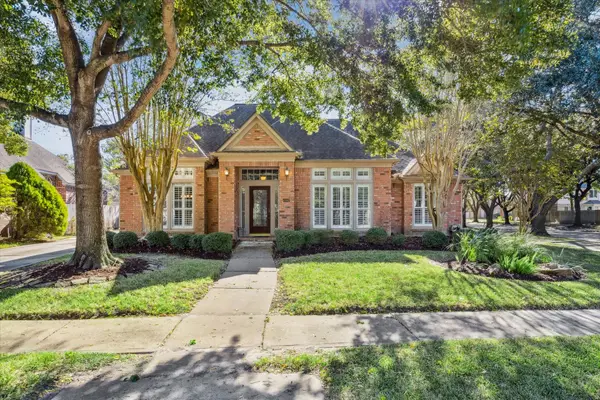 $350,000Active3 beds 2 baths2,253 sq. ft.
$350,000Active3 beds 2 baths2,253 sq. ft.13902 Inland Spring Court, Houston, TX 77059
MLS# 60340087Listed by: SIMIEN PROPERTIES - New
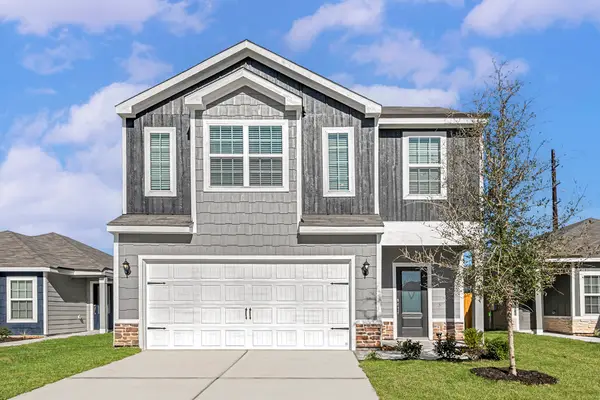 $336,900Active4 beds 3 baths2,316 sq. ft.
$336,900Active4 beds 3 baths2,316 sq. ft.8218 Sunberry Shadow Drive, Houston, TX 77016
MLS# 60908104Listed by: LGI HOMES
