1039 Kirby Drive, Houston, TX 77019
Local realty services provided by:American Real Estate ERA Powered
1039 Kirby Drive,Houston, TX 77019
$6,500,000
- 5 Beds
- 7 Baths
- 8,673 sq. ft.
- Single family
- Pending
Listed by:natassia horowitz
Office:compass re texas, llc. - memorial
MLS#:72216577
Source:HARMLS
Price summary
- Price:$6,500,000
- Price per sq. ft.:$749.45
- Monthly HOA dues:$263.75
About this home
Tucked behind private gates and surrounded by lush landscaping, this stunning estate seamlessly blends sophistication with warmth. An art lover’s dream, the grand foyer features a fabulous gallery wall, setting the tone for the home’s exquisite design. Ideal for both entertaining and quiet retreats, the home offers formal dining, a wet bar, a wine room. Formal paneled study invites a warm elegant setting along with a garden room/formal living that looks out to the manicured backyard and glistening pool. Designed for comfort and versatility, the spacious kitchen caters to any chef. Second floor houses the luxurious primary suite that features a fireplace, sitting area with balcony and a spa-like bath for ultimate relaxation. Along with a game room, ensuite secondary bedrooms this floor has a wing that includes a flex area along with a mother-in-law suite. Additionally, a bonus room is adjacent to the garage, perfect for a home gym, studio, or hobby space. This home truly has it all!
Contact an agent
Home facts
- Year built:2003
- Listing ID #:72216577
- Updated:September 25, 2025 at 07:11 AM
Rooms and interior
- Bedrooms:5
- Total bathrooms:7
- Full bathrooms:5
- Half bathrooms:2
- Living area:8,673 sq. ft.
Heating and cooling
- Cooling:Central Air, Electric, Zoned
- Heating:Central, Gas, Zoned
Structure and exterior
- Roof:Composition
- Year built:2003
- Building area:8,673 sq. ft.
- Lot area:0.58 Acres
Schools
- High school:LAMAR HIGH SCHOOL (HOUSTON)
- Middle school:LANIER MIDDLE SCHOOL
- Elementary school:RIVER OAKS ELEMENTARY SCHOOL (HOUSTON)
Utilities
- Sewer:Public Sewer
Finances and disclosures
- Price:$6,500,000
- Price per sq. ft.:$749.45
- Tax amount:$117,477 (2024)
New listings near 1039 Kirby Drive
- New
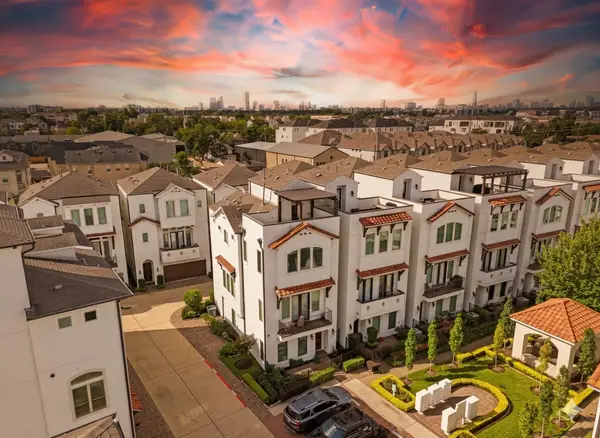 $515,000Active3 beds 4 baths2,317 sq. ft.
$515,000Active3 beds 4 baths2,317 sq. ft.1239 Bonner Street #A, Houston, TX 77007
MLS# 57686157Listed by: EXP REALTY LLC - Open Fri, 12 to 2pmNew
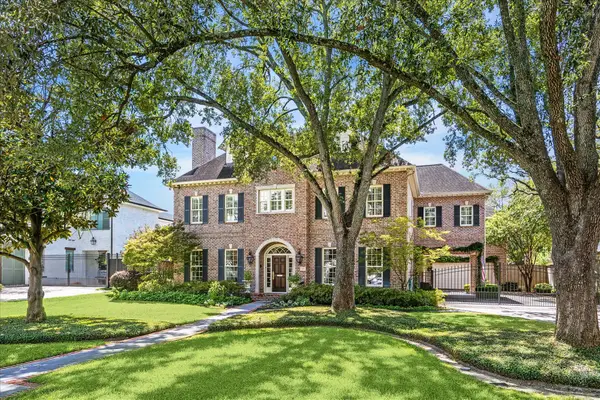 $3,200,000Active4 beds 6 baths6,543 sq. ft.
$3,200,000Active4 beds 6 baths6,543 sq. ft.5803 Bayou Glen Road, Houston, TX 77057
MLS# 12378072Listed by: COMPASS RE TEXAS, LLC - MEMORIAL - Open Sat, 11am to 1pmNew
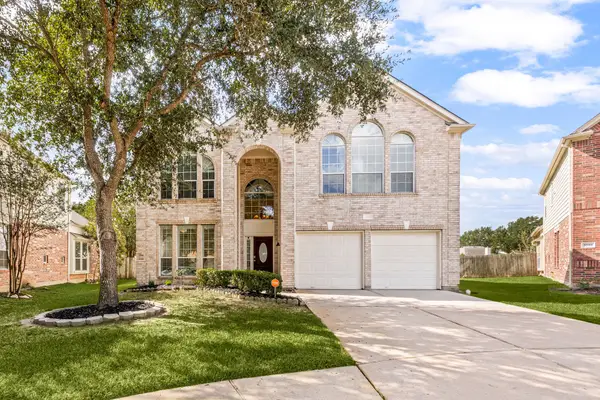 $372,000Active5 beds 3 baths3,164 sq. ft.
$372,000Active5 beds 3 baths3,164 sq. ft.19843 Youpon Leaf Way, Houston, TX 77084
MLS# 22713771Listed by: REDFIN CORPORATION - New
 $540,000Active3 beds 3 baths2,241 sq. ft.
$540,000Active3 beds 3 baths2,241 sq. ft.1510 Spillers Lane, Houston, TX 77043
MLS# 24111209Listed by: CORCORAN GENESIS - New
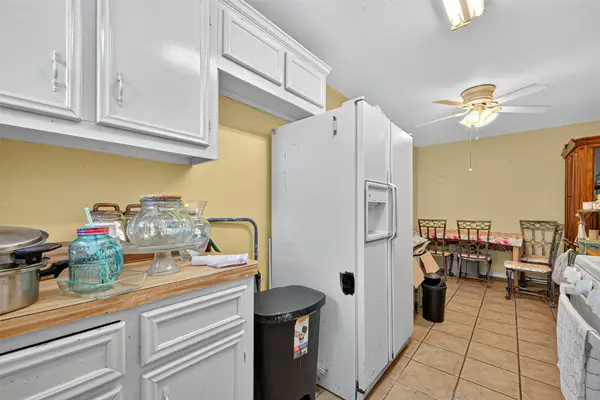 $210,000Active4 beds 2 baths2,066 sq. ft.
$210,000Active4 beds 2 baths2,066 sq. ft.2624 Deams St Street, Houston, TX 77093
MLS# 29344415Listed by: KELLER WILLIAMS SIGNATURE - New
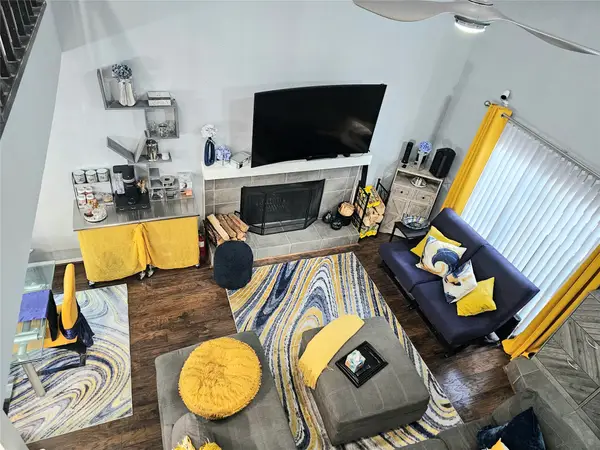 $159,600Active2 beds 2 baths1,336 sq. ft.
$159,600Active2 beds 2 baths1,336 sq. ft.3566 Ocee Street, Houston, TX 77063
MLS# 31222363Listed by: NW REALTY - New
 $519,000Active3 beds 3 baths2,784 sq. ft.
$519,000Active3 beds 3 baths2,784 sq. ft.6418 Paris, Houston, TX 77021
MLS# 34153990Listed by: TRUSS REAL ESTATE, LLC - New
 $524,990Active3 beds 4 baths2,280 sq. ft.
$524,990Active3 beds 4 baths2,280 sq. ft.4404 Floyd Street #C, Houston, TX 77007
MLS# 36939672Listed by: REALTY ONE GROUP ICONIC - New
 $540,000Active3 beds 4 baths2,201 sq. ft.
$540,000Active3 beds 4 baths2,201 sq. ft.592 Bomar Street, Houston, TX 77006
MLS# 39813382Listed by: G & G REALTY TEXAS LLC - New
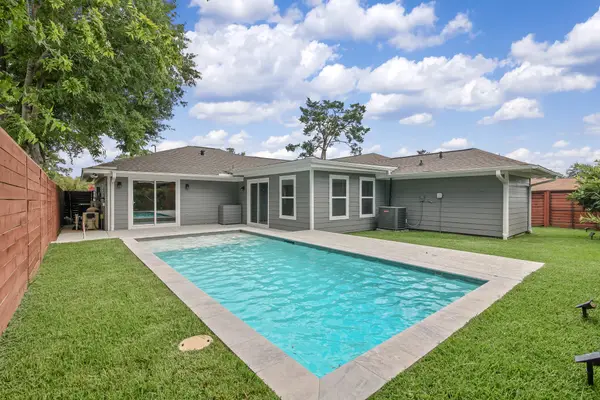 $749,900Active3 beds 2 baths1,948 sq. ft.
$749,900Active3 beds 2 baths1,948 sq. ft.2102 Lazybrook Drive, Houston, TX 77008
MLS# 42777433Listed by: RE/MAX PARTNERS
