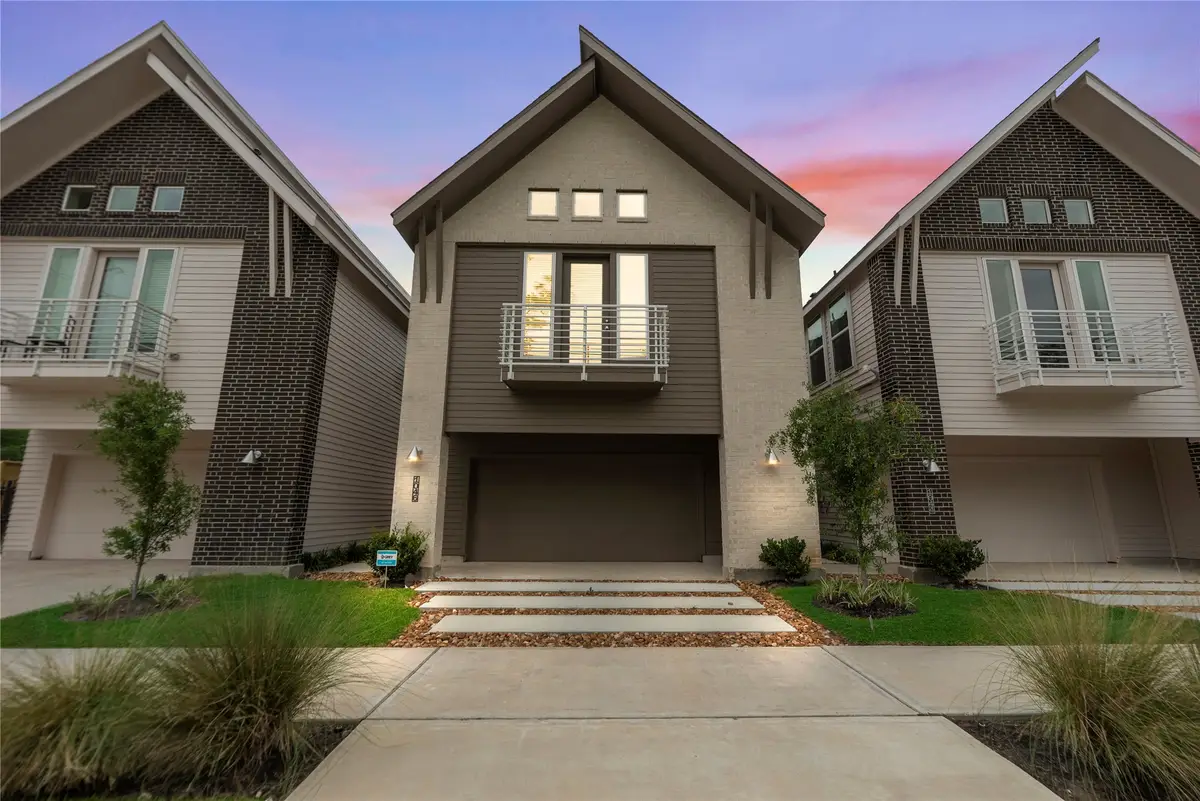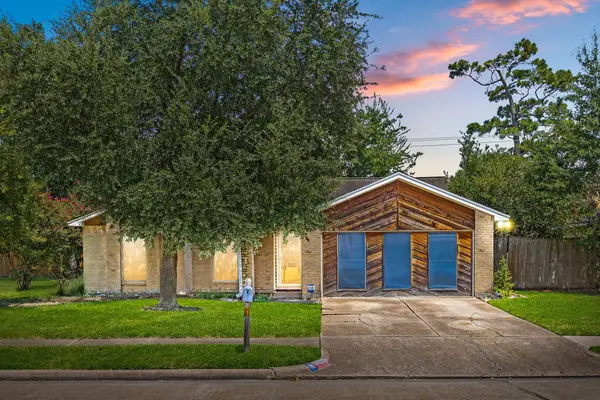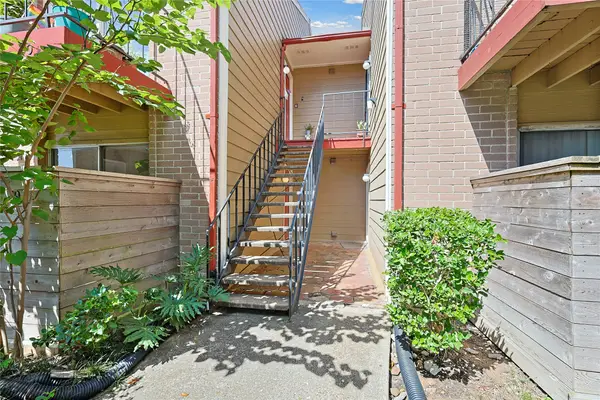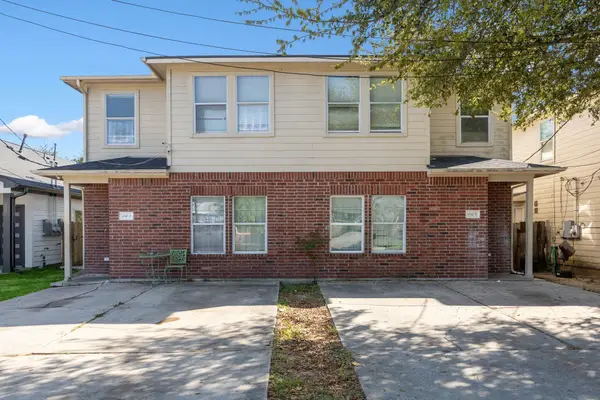1044 Homer Street, Houston, TX 77091
Local realty services provided by:ERA EXPERTS



1044 Homer Street,Houston, TX 77091
$314,900
- 3 Beds
- 3 Baths
- 1,612 sq. ft.
- Single family
- Active
Upcoming open houses
- Sat, Aug 2301:00 pm - 03:00 pm
- Sun, Aug 2401:00 pm - 03:00 pm
Listed by:james priddy
Office:nb elite realty
MLS#:8640239
Source:HARMLS
Price summary
- Price:$314,900
- Price per sq. ft.:$195.35
About this home
1044 Homer offers the complete package—a freestanding new construction home with a private driveway, no HOA, & premium finishes throughout. This move-in ready residence includes all appliances and is packed with standout features like high ceilings & a true chef’s kitchen with quartz countertops, stainless steel appliances, gas range, & generous prep space.
With 3 bedrooms and 2.5 baths across 1,612 square feet, the open-concept floorplan is designed for both everyday living & entertaining. The spacious primary suite features a walk-in closet a spa-like bath with dual vanities.
Located just outside Loop 610 with easy access to the Heights, Garden Oaks, Oak Forest, & Downtown Houston, this home is ideal for a wide range of buyers—whether you’re looking for a primary residence, multi-generational layout, or flexible short-term use potential.
No HOA. Private drive. High-end finishes. All appliances included. A smart, stylish home in one of Houston’s fastest-growing urban pockets.
Contact an agent
Home facts
- Year built:2024
- Listing Id #:8640239
- Updated:August 21, 2025 at 08:09 PM
Rooms and interior
- Bedrooms:3
- Total bathrooms:3
- Full bathrooms:2
- Half bathrooms:1
- Living area:1,612 sq. ft.
Heating and cooling
- Cooling:Central Air, Electric
- Heating:Central, Gas
Structure and exterior
- Roof:Composition
- Year built:2024
- Building area:1,612 sq. ft.
- Lot area:0.04 Acres
Schools
- High school:WASHINGTON HIGH SCHOOL
- Middle school:WILLIAMS MIDDLE SCHOOL
- Elementary school:HIGHLAND HEIGHTS ELEMENTARY SCHOOL
Utilities
- Sewer:Public Sewer
Finances and disclosures
- Price:$314,900
- Price per sq. ft.:$195.35
- Tax amount:$7,903 (2024)
New listings near 1044 Homer Street
- Open Sat, 11am to 1pmNew
 $195,000Active2 beds 2 baths1,074 sq. ft.
$195,000Active2 beds 2 baths1,074 sq. ft.1342 Castle Glen Drive, Houston, TX 77015
MLS# 11690948Listed by: REDFIN CORPORATION - Open Sat, 1:30 to 4:30pmNew
 $235,000Active3 beds 2 baths1,669 sq. ft.
$235,000Active3 beds 2 baths1,669 sq. ft.1346 Castle Glen Drive, Houston, TX 77015
MLS# 18363997Listed by: REDFIN CORPORATION - New
 $229,000Active3 beds 2 baths1,306 sq. ft.
$229,000Active3 beds 2 baths1,306 sq. ft.16103 Samoa Way, Houston, TX 77053
MLS# 20699875Listed by: KA REALTY - New
 $78,000Active1 beds 1 baths728 sq. ft.
$78,000Active1 beds 1 baths728 sq. ft.12955 Woodforest Boulevard #19, Houston, TX 77015
MLS# 21812674Listed by: URBAN ACCESS PROPERTIES - New
 $320,000Active4 beds 2 baths2,936 sq. ft.
$320,000Active4 beds 2 baths2,936 sq. ft.4340 Phlox Street #A/B, Houston, TX 77051
MLS# 24645373Listed by: THE REYNA GROUP - New
 $1,298,000Active4 beds 6 baths4,037 sq. ft.
$1,298,000Active4 beds 6 baths4,037 sq. ft.629 1/2 Rancho Bauer Drive, Houston, TX 77079
MLS# 24895849Listed by: RE/MAX SIGNATURE - New
 $240,000Active3 beds 2 baths1,551 sq. ft.
$240,000Active3 beds 2 baths1,551 sq. ft.320 Clearwater St, Houston, TX 77029
MLS# 29188368Listed by: PEAK REAL ESTATE - New
 $1,050,000Active2 beds 3 baths2,095 sq. ft.
$1,050,000Active2 beds 3 baths2,095 sq. ft.406 Bomar Street, Houston, TX 77006
MLS# 34526068Listed by: NAN & COMPANY PROPERTIES - New
 $57,000Active3 beds 2 baths1,373 sq. ft.
$57,000Active3 beds 2 baths1,373 sq. ft.6200 W Tidwell Road #601, Houston, TX 77092
MLS# 38763798Listed by: CASA ANTIGUA REALTY LLC - Open Fri, 4 to 6pmNew
 $896,271Active3 beds 3 baths2,638 sq. ft.
$896,271Active3 beds 3 baths2,638 sq. ft.1310 Nicholson Street, Houston, TX 77008
MLS# 42989868Listed by: KELLER WILLIAMS REALTY THE WOODLANDS

