10506 Sagebriar Drive, Houston, TX 77089
Local realty services provided by:ERA EXPERTS
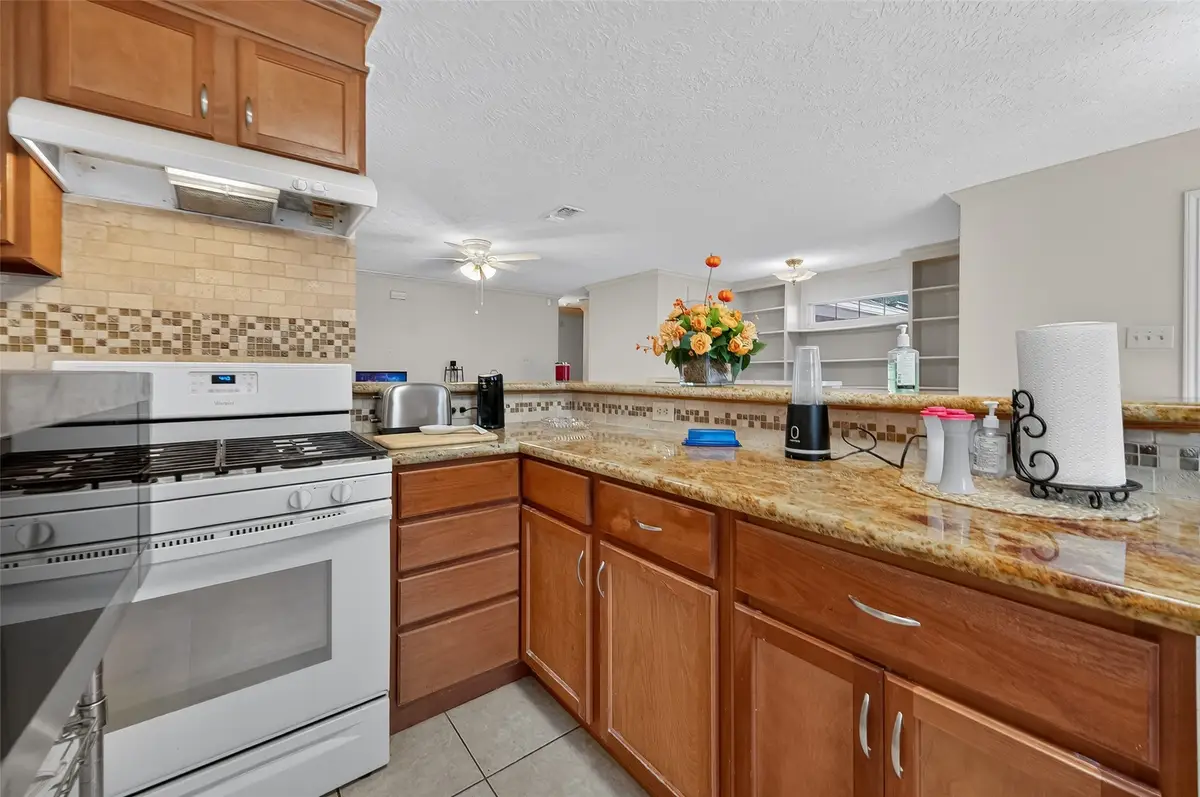
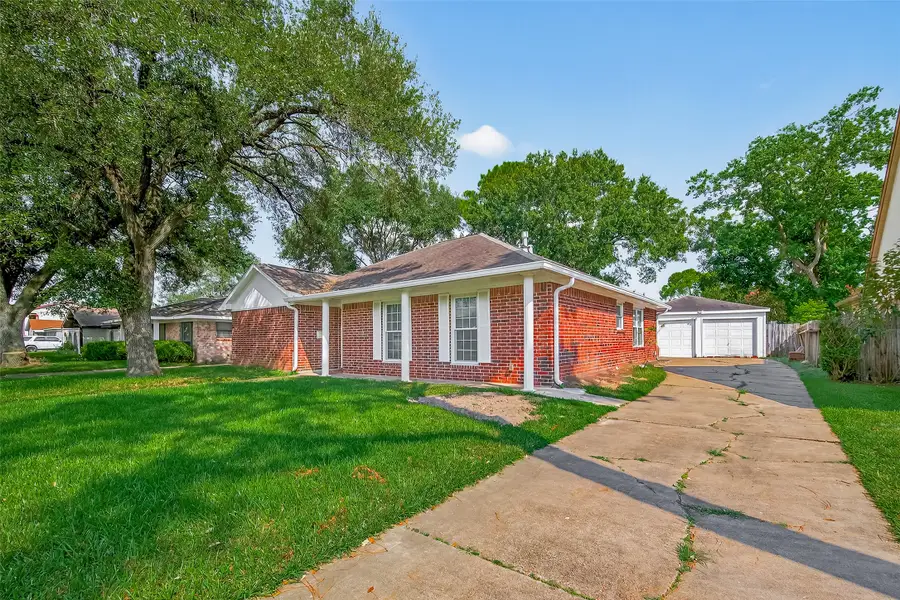
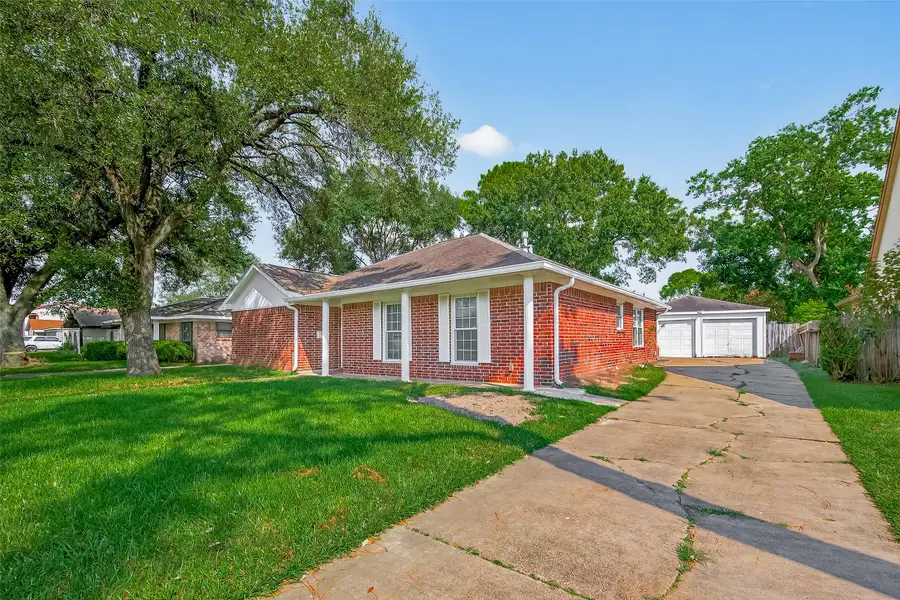
10506 Sagebriar Drive,Houston, TX 77089
$200,000
- 4 Beds
- 2 Baths
- 1,949 sq. ft.
- Single family
- Pending
Listed by:mark mcnitt
Office:bernstein realty
MLS#:94057913
Source:HARMLS
Price summary
- Price:$200,000
- Price per sq. ft.:$102.62
About this home
This rare 4-bedroom 1-story home offers space and flexibility to fit your life today—and grow with you tomorrow. Formal living and dining rooms flow together, ready to be a home office, game room, or creative space. The open kitchen features a walk-in pantry granite countertops, stained cabinets, mosaic tile backsplash, updated light fixtures, a gas stove/range, and a refrigerator plus a spacious bar area that includes more cabinets and shelving. A gas log fireplace, ceiling fans, and an electronic thermostat keep comfort in check year-round. Outside, enjoy a large covered deck and mature trees for shade and privacy. Detached 2-car garage, updated privacy fence, and striking red brick with white trim deliver charm and function. Updated front/back doors and windows come with transferable warranties. Per sellers, never flooded. Fantastic location near Beltway 8/I-45, transit, shopping, dining, and more. See floor plan in photos—your vision starts here.
Contact an agent
Home facts
- Year built:2001
- Listing Id #:94057913
- Updated:August 18, 2025 at 08:08 PM
Rooms and interior
- Bedrooms:4
- Total bathrooms:2
- Full bathrooms:2
- Living area:1,949 sq. ft.
Heating and cooling
- Cooling:Central Air, Electric
- Heating:Central, Gas
Structure and exterior
- Roof:Composition
- Year built:2001
- Building area:1,949 sq. ft.
- Lot area:0.17 Acres
Schools
- High school:DOBIE HIGH SCHOOL
- Middle school:MORRIS MIDDLE SCHOOL (PASADENA)
- Elementary school:STUCHBERY ELEMENTARY SCHOOL
Utilities
- Sewer:Public Sewer
Finances and disclosures
- Price:$200,000
- Price per sq. ft.:$102.62
- Tax amount:$8,226 (2024)
New listings near 10506 Sagebriar Drive
- New
 $174,900Active3 beds 1 baths1,189 sq. ft.
$174,900Active3 beds 1 baths1,189 sq. ft.8172 Milredge Street, Houston, TX 77017
MLS# 33178315Listed by: KELLER WILLIAMS HOUSTON CENTRAL - New
 $2,250,000Active5 beds 5 baths4,537 sq. ft.
$2,250,000Active5 beds 5 baths4,537 sq. ft.5530 Woodway Drive, Houston, TX 77056
MLS# 33401053Listed by: MARTHA TURNER SOTHEBY'S INTERNATIONAL REALTY - New
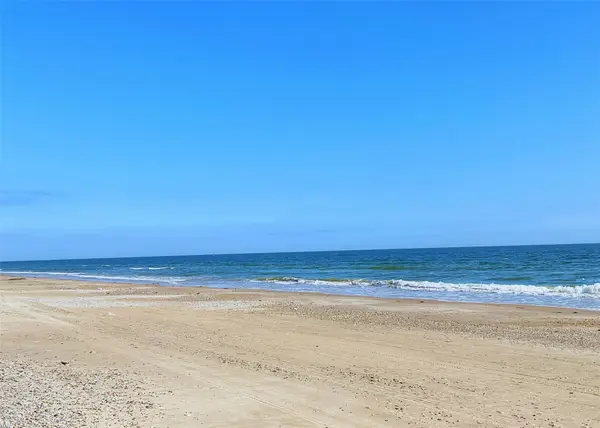 $44,000Active0.18 Acres
$44,000Active0.18 Acres1062 Pennington Street, Gilchrist, TX 77617
MLS# 40654910Listed by: RE/MAX EAST - New
 $410,000Active3 beds 2 baths2,477 sq. ft.
$410,000Active3 beds 2 baths2,477 sq. ft.11030 Acanthus Lane, Houston, TX 77095
MLS# 51676813Listed by: EXP REALTY, LLC - New
 $260,000Active4 beds 2 baths2,083 sq. ft.
$260,000Active4 beds 2 baths2,083 sq. ft.15410 Empanada Drive, Houston, TX 77083
MLS# 62222077Listed by: EXCLUSIVE REALTY GROUP LLC - New
 $239,900Active4 beds 3 baths2,063 sq. ft.
$239,900Active4 beds 3 baths2,063 sq. ft.6202 Verde Valley Drive, Houston, TX 77396
MLS# 67806666Listed by: TEXAS SIGNATURE REALTY - New
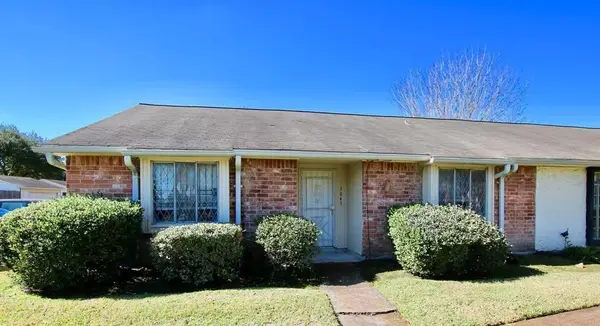 $147,500Active3 beds 2 baths1,332 sq. ft.
$147,500Active3 beds 2 baths1,332 sq. ft.12843 Clarewood Drive, Houston, TX 77072
MLS# 71778847Listed by: RENTERS WAREHOUSE TEXAS, LLC - New
 $349,000Active3 beds 3 baths1,729 sq. ft.
$349,000Active3 beds 3 baths1,729 sq. ft.9504 Retriever Way, Houston, TX 77055
MLS# 72305686Listed by: BRADEN REAL ESTATE GROUP - New
 $234,000Active3 beds 2 baths1,277 sq. ft.
$234,000Active3 beds 2 baths1,277 sq. ft.6214 Granton Street, Houston, TX 77026
MLS# 76961185Listed by: PAK HOME REALTY - New
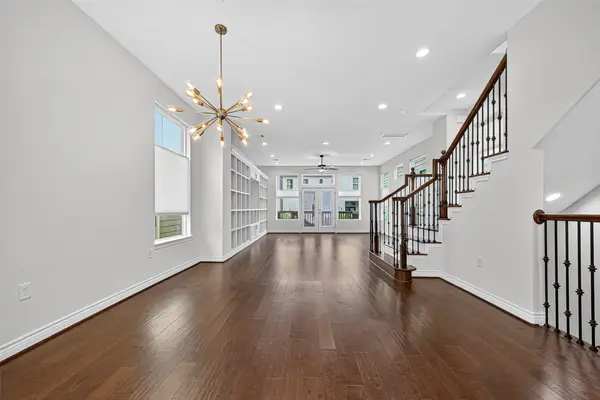 $529,000Active3 beds 4 baths2,481 sq. ft.
$529,000Active3 beds 4 baths2,481 sq. ft.1214 E 29th Street, Houston, TX 77009
MLS# 79635475Listed by: BERKSHIRE HATHAWAY HOMESERVICES PREMIER PROPERTIES
