1051 W 15th 1/2 Street, Houston, TX 77008
Local realty services provided by:American Real Estate ERA Powered
1051 W 15th 1/2 Street,Houston, TX 77008
$625,000
- 3 Beds
- 4 Baths
- 2,180 sq. ft.
- Single family
- Active
Listed by: tiffany chung
Office: homesmart
MLS#:10429126
Source:HARMLS
Price summary
- Price:$625,000
- Price per sq. ft.:$286.7
About this home
***Under Construction***
K&K Custom Homes Studio's new modern home CURRENTLY BEING BUILT - to be defined by its crisp, clean yet welcoming aesthetics. Embrace the three-level home with an open kitchen living plan on the middle level where ceilings rise up to 11 feet, meticulously-placed windows for natural light and sliding doors connecting to balcony with glass railings. A sleek 9 ft quartz-topped island anchors the kitchen/living area, outfitted with luxury touches like a multi-function kitchen sink, Italian exhaust hood, whimsical lighting and elegant accent wall. The primary suite maintains a minimal but warm aesthetic, features an open shower/soaking tub combo, glass barn doors and custom walk-in closet. With unique and contemporary features in every room, this home is the perfect blend of comfort and contemporary elegance.
Interior photos are all representative of a different unit with same floor plan but specific design/color selections and select upgrades.
Contact an agent
Home facts
- Year built:2025
- Listing ID #:10429126
- Updated:December 17, 2025 at 03:35 PM
Rooms and interior
- Bedrooms:3
- Total bathrooms:4
- Full bathrooms:3
- Half bathrooms:1
- Living area:2,180 sq. ft.
Heating and cooling
- Cooling:Central Air, Electric, Zoned
- Heating:Central, Gas, Zoned
Structure and exterior
- Roof:Composition
- Year built:2025
- Building area:2,180 sq. ft.
- Lot area:0.04 Acres
Schools
- High school:WALTRIP HIGH SCHOOL
- Middle school:HAMILTON MIDDLE SCHOOL (HOUSTON)
- Elementary school:LOVE ELEMENTARY SCHOOL
Utilities
- Sewer:Public Sewer
Finances and disclosures
- Price:$625,000
- Price per sq. ft.:$286.7
- Tax amount:$6,951 (2024)
New listings near 1051 W 15th 1/2 Street
- New
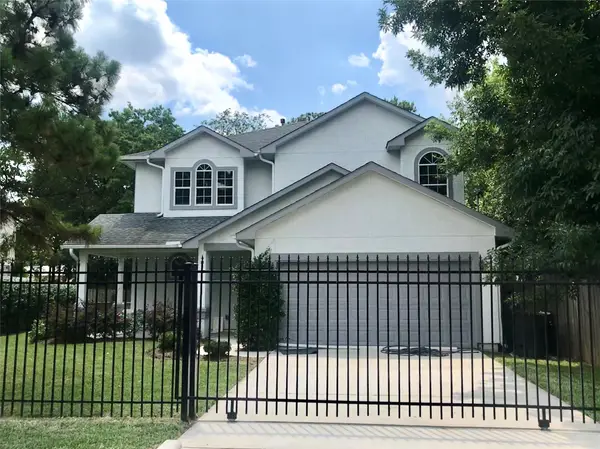 $390,000Active4 beds 3 baths
$390,000Active4 beds 3 baths4925 Talina Way, Houston, TX 77041
MLS# 14674452Listed by: REALM REAL ESTATE PROFESSIONALS - WEST HOUSTON - New
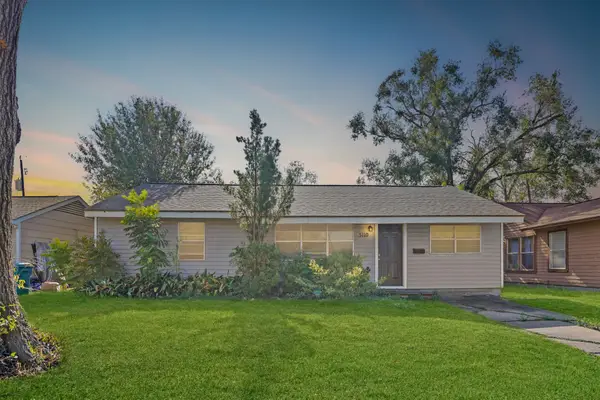 $180,000Active3 beds 1 baths1,196 sq. ft.
$180,000Active3 beds 1 baths1,196 sq. ft.5110 Perry Street, Houston, TX 77021
MLS# 15250819Listed by: EXP REALTY LLC - Open Sat, 12 to 2pmNew
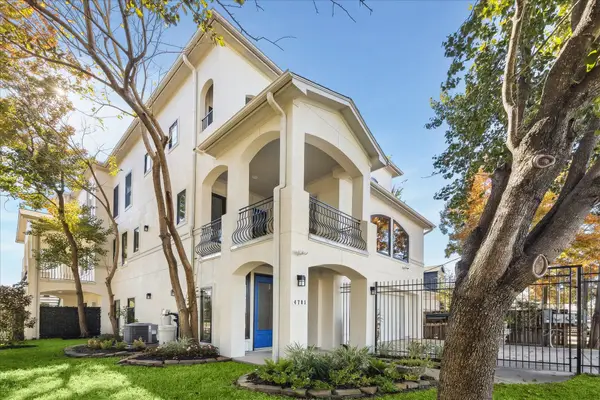 $549,500Active3 beds 4 baths2,657 sq. ft.
$549,500Active3 beds 4 baths2,657 sq. ft.4701 Inker Street, Houston, TX 77007
MLS# 16997567Listed by: KELLER WILLIAMS MEMORIAL - New
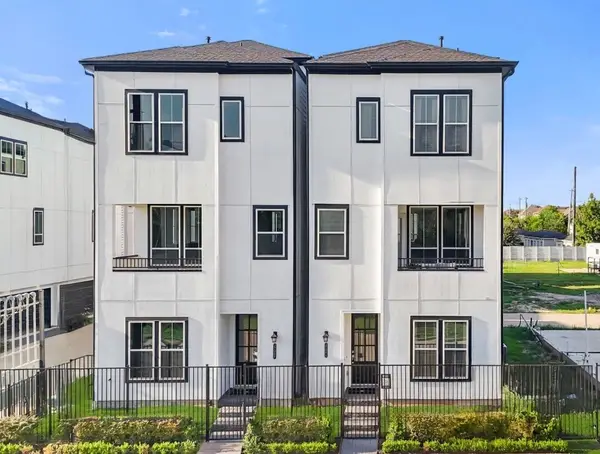 $464,990Active3 beds 4 baths1,914 sq. ft.
$464,990Active3 beds 4 baths1,914 sq. ft.2706 Grand Fountains Drive #C, Houston, TX 77054
MLS# 29194022Listed by: NEW AGE - New
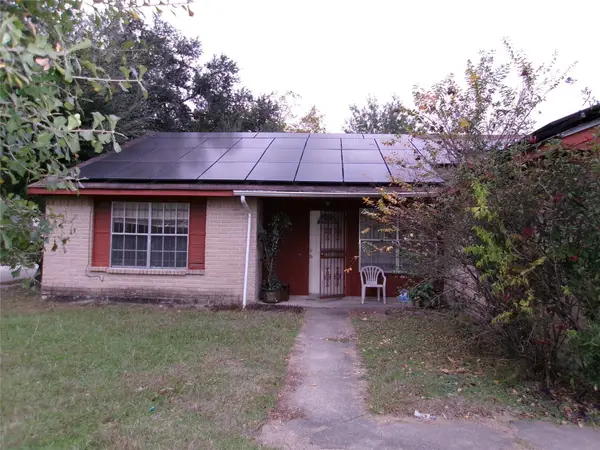 $132,000Active4 beds 2 baths1,914 sq. ft.
$132,000Active4 beds 2 baths1,914 sq. ft.3250 Walhalla Drive, Houston, TX 77066
MLS# 29663883Listed by: JACKSON NATIONAL REALTY - New
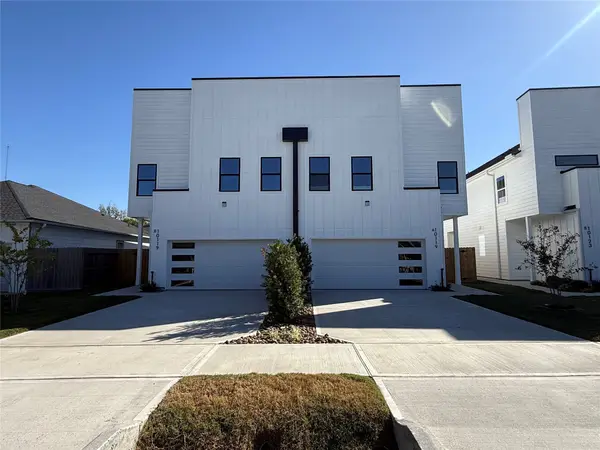 $750,000Active8 beds 6 baths5,444 sq. ft.
$750,000Active8 beds 6 baths5,444 sq. ft.10042 Comanche Lane, Houston, TX 77041
MLS# 4177904Listed by: REALM REAL ESTATE PROFESSIONALS - WEST HOUSTON - New
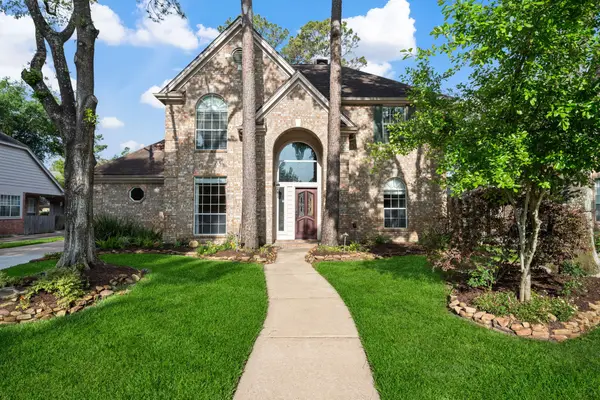 $410,000Active4 beds 3 baths2,705 sq. ft.
$410,000Active4 beds 3 baths2,705 sq. ft.9315 Woodwind Lakes Drive, Houston, TX 77040
MLS# 44208082Listed by: CB&A, REALTORS - New
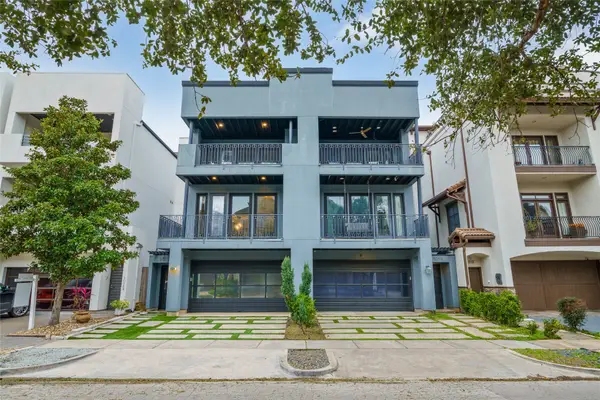 $735,000Active3 beds 3 baths3,360 sq. ft.
$735,000Active3 beds 3 baths3,360 sq. ft.1016 Crocker Street, Houston, TX 77019
MLS# 51388904Listed by: FIV REALTY CO TEXAS LLC - New
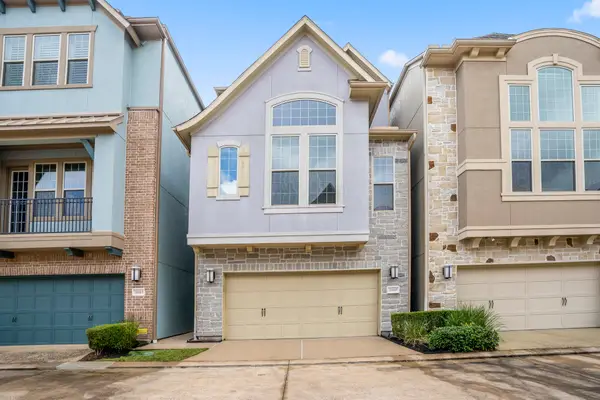 $419,000Active3 beds 4 baths2,211 sq. ft.
$419,000Active3 beds 4 baths2,211 sq. ft.11005 Acorn Falls Drive, Houston, TX 77043
MLS# 75427008Listed by: RE/MAX THE WOODLANDS & SPRING - Open Sat, 1 to 3pmNew
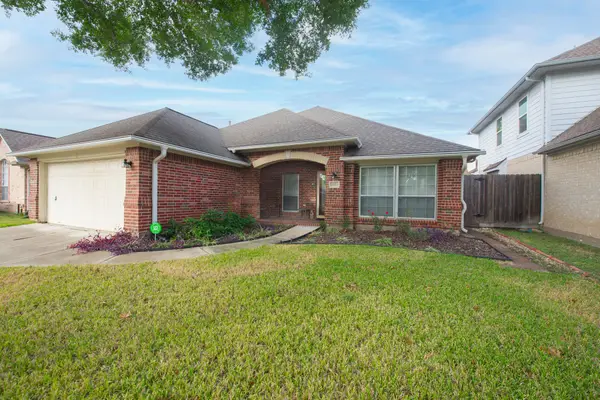 $329,900Active3 beds 2 baths2,116 sq. ft.
$329,900Active3 beds 2 baths2,116 sq. ft.13202 Poplar Glen Lane, Houston, TX 77082
MLS# 89065498Listed by: BETTER HOMES AND GARDENS REAL ESTATE GARY GREENE - KATY
