10510 Ashville Drive, Houston, TX 77051
Local realty services provided by:American Real Estate ERA Powered
10510 Ashville Drive,Houston, TX 77051
$379,000
- 5 Beds
- 4 Baths
- 2,280 sq. ft.
- Single family
- Active
Listed by: sally kmiecik
Office: martha turner sotheby's international realty
MLS#:13577114
Source:HARMLS
Price summary
- Price:$379,000
- Price per sq. ft.:$166.23
About this home
Brand new construction in South Houston’s Blueridge community—just minutes from the Texas Medical Center and Downtown! This 2-story single-family home offers 5 bedrooms and 4 full baths across 2,280 sq. ft. of modern living. The open, clean design features high ceilings, abundant natural light, and a stylish palette accented by sleek black fixtures and hardware. The kitchen showcases granite countertops, contemporary cabinetry, and a seamless flow into the living area—perfect for entertaining or family gatherings. The layout includes a primary suite and a secondary bedroom on the first floor, which could also serve as a study or home office. Upstairs offers three additional bedrooms and a spacious game room. An oversized two-car garage provides ample space for vehicles and storage.
Contact an agent
Home facts
- Year built:2025
- Listing ID #:13577114
- Updated:December 24, 2025 at 12:51 PM
Rooms and interior
- Bedrooms:5
- Total bathrooms:4
- Full bathrooms:4
- Living area:2,280 sq. ft.
Heating and cooling
- Cooling:Central Air, Electric
- Heating:Central, Gas
Structure and exterior
- Roof:Composition
- Year built:2025
- Building area:2,280 sq. ft.
- Lot area:0.14 Acres
Schools
- High school:WORTHING HIGH SCHOOL
- Middle school:THOMAS MIDDLE SCHOOL
- Elementary school:WOODSON ELEMENTARY SCHOOL
Utilities
- Sewer:Public Sewer
Finances and disclosures
- Price:$379,000
- Price per sq. ft.:$166.23
- Tax amount:$1,055 (2025)
New listings near 10510 Ashville Drive
- New
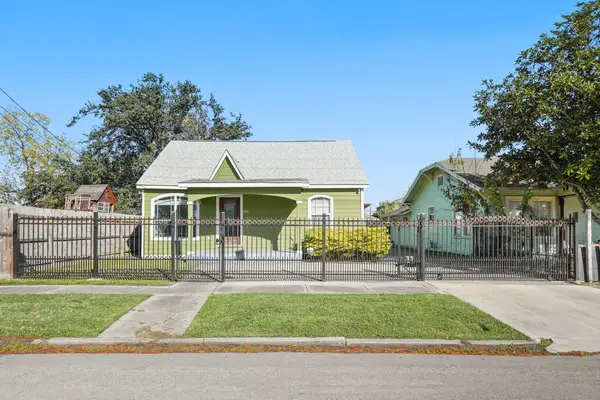 $285,000Active3 beds 2 baths1,228 sq. ft.
$285,000Active3 beds 2 baths1,228 sq. ft.6515 Avenue F, Houston, TX 77011
MLS# 20192092Listed by: KELLER WILLIAMS MEMORIAL - New
 $369,900Active3 beds 4 baths1,795 sq. ft.
$369,900Active3 beds 4 baths1,795 sq. ft.4013 Griggs Road #L, Houston, TX 77021
MLS# 35065983Listed by: ANN/MAX REAL ESTATE INC - New
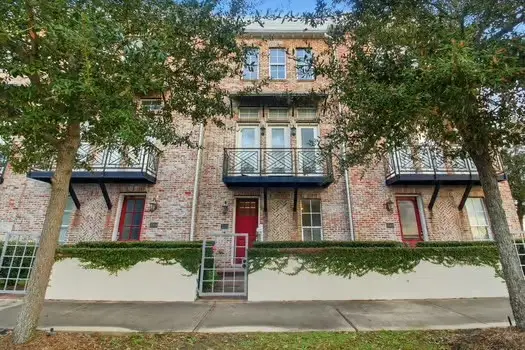 $480,000Active3 beds 4 baths2,370 sq. ft.
$480,000Active3 beds 4 baths2,370 sq. ft.2302 Kolbe Grove Lane, Houston, TX 77080
MLS# 56718014Listed by: EPIQUE REALTY LLC - New
 $135,000Active0.21 Acres
$135,000Active0.21 Acres0 W Montgomery Road, Houston, TX 77091
MLS# 60001630Listed by: PREMIER HAUS REALTY, LLC - New
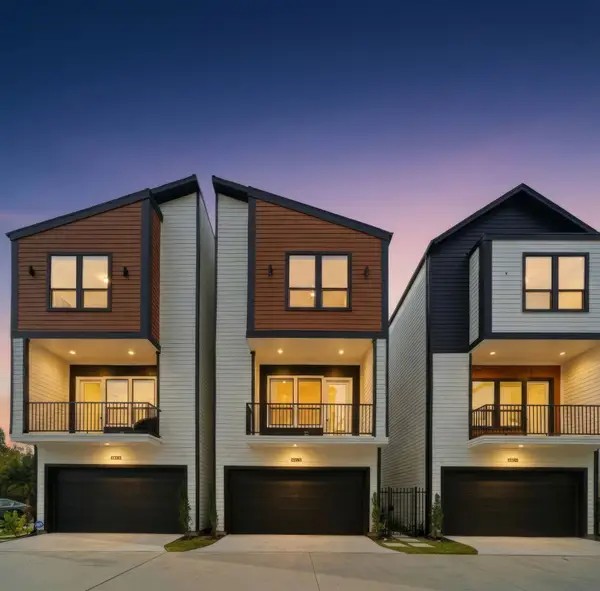 $369,900Active3 beds 4 baths1,795 sq. ft.
$369,900Active3 beds 4 baths1,795 sq. ft.4013 Griggs Road #K, Houston, TX 77021
MLS# 9121081Listed by: ANN/MAX REAL ESTATE INC - New
 $190,000Active3 beds 2 baths1,740 sq. ft.
$190,000Active3 beds 2 baths1,740 sq. ft.12875 Westella Drive, Houston, TX 77077
MLS# 92781978Listed by: EXP REALTY LLC - New
 $468,000Active4 beds 4 baths3,802 sq. ft.
$468,000Active4 beds 4 baths3,802 sq. ft.7606 Antoine Drive, Houston, TX 77088
MLS# 65116911Listed by: RE/MAX REAL ESTATE ASSOC. - New
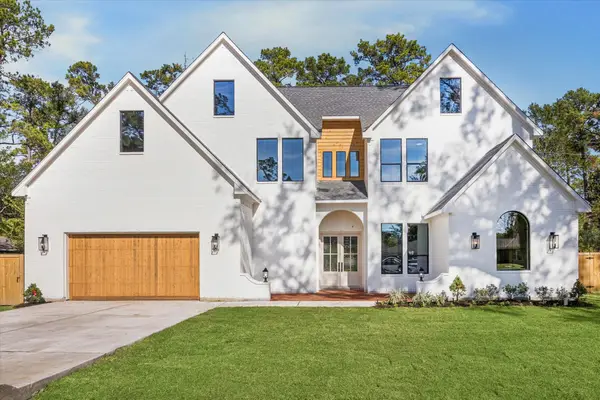 $1,599,000Active5 beds 5 baths4,860 sq. ft.
$1,599,000Active5 beds 5 baths4,860 sq. ft.9908 Warwana Road, Houston, TX 77080
MLS# 39597890Listed by: REALTY OF AMERICA, LLC - New
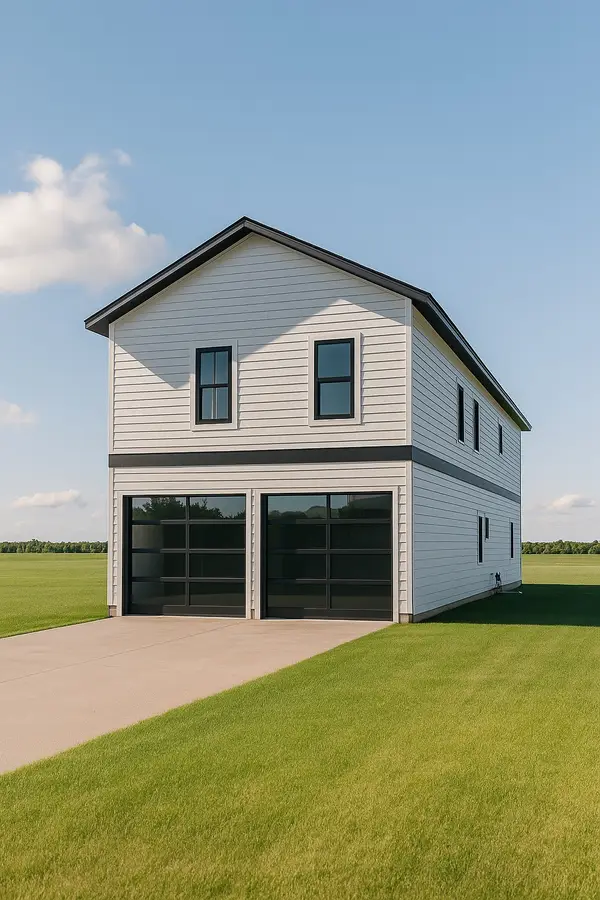 $499,999Active3 beds 2 baths3,010 sq. ft.
$499,999Active3 beds 2 baths3,010 sq. ft.8118 De Priest Street, Houston, TX 77088
MLS# 10403901Listed by: CHRISTIN RACHELLE GROUP LLC - New
 $150,000Active4 beds 2 baths1,600 sq. ft.
$150,000Active4 beds 2 baths1,600 sq. ft.3219 Windy Royal Drive, Houston, TX 77045
MLS# 24183324Listed by: EXP REALTY LLC
