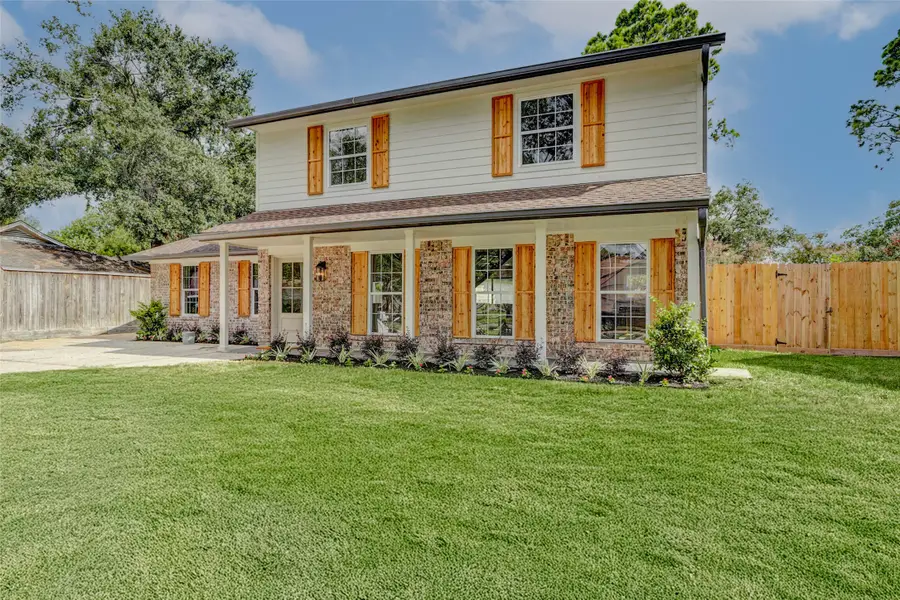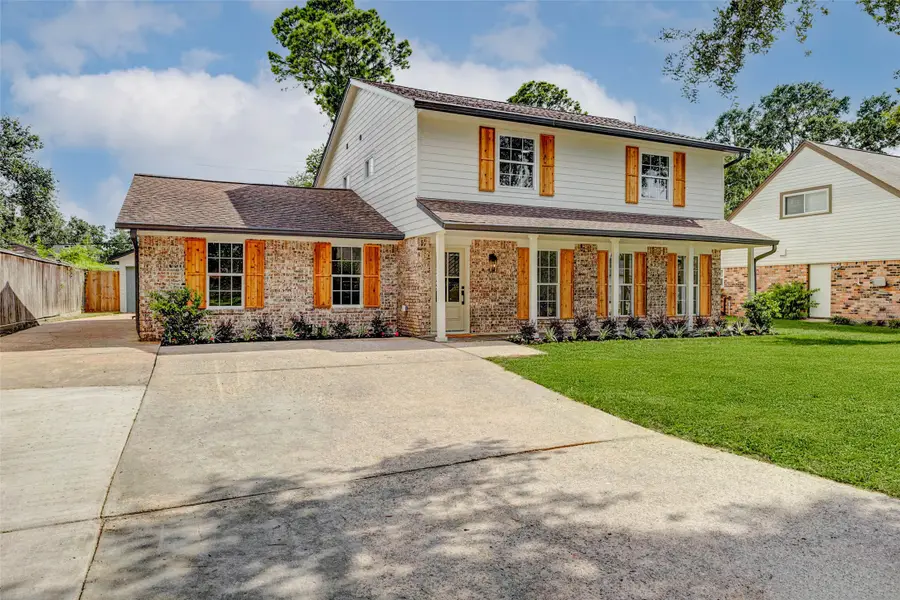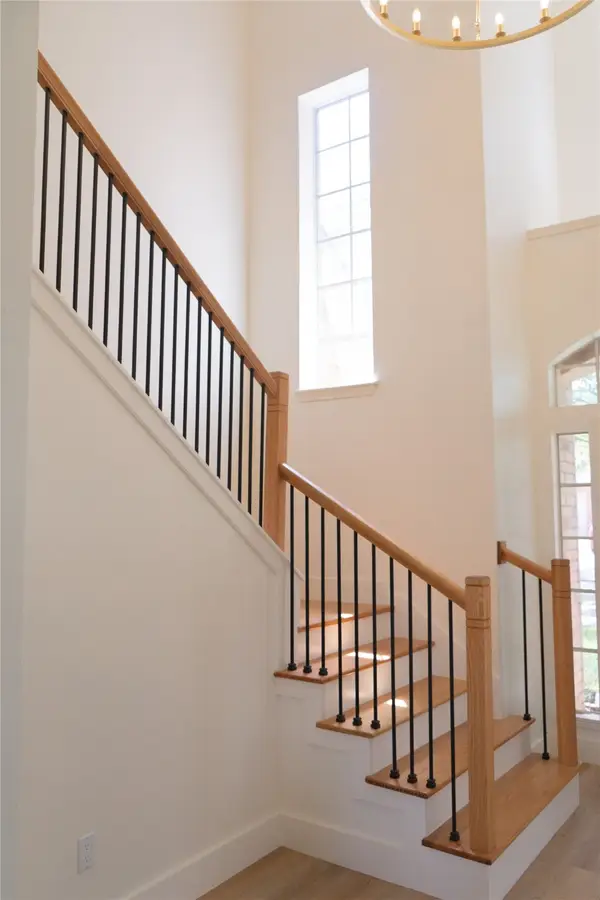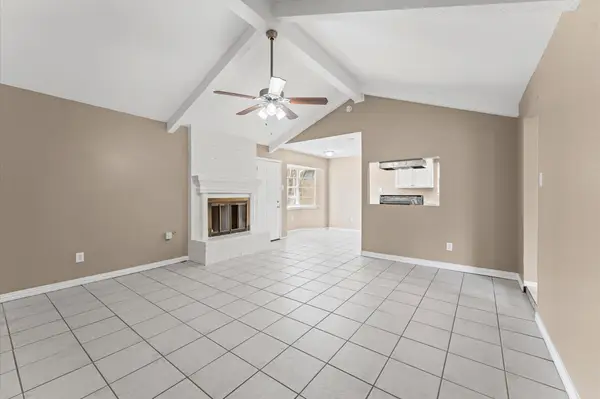10523 Metronome Drive #T, Houston, TX 77043
Local realty services provided by:American Real Estate ERA Powered



10523 Metronome Drive #T,Houston, TX 77043
$649,900
- 5 Beds
- 4 Baths
- 2,610 sq. ft.
- Single family
- Active
Listed by:ryan culbertson
Office:5th stream realty
MLS#:5344963
Source:HARMLS
Price summary
- Price:$649,900
- Price per sq. ft.:$249
About this home
Stunningly Renovated Ranch-Style Gem Near Nob Hill Park. Welcome to this beautiful two-story home, just 3 blocks from beloved Nob Hill Park. This spacious residence offers the perfect blend of classic charm and modern convenience. ? Key Features: 5 bedrooms, 3 full baths, half bath off the living room—ideal for guests. Eye-catching brick façade with antiqued finish, paired with creamy-toned cement board siding. Accented by cedar shutters and warm grey trim. Fresh landscaping creates a welcoming first impression. Enjoy outdoor living under the large covered patio, perfect for entertaining. ?? Major Upgrades Include: PVC underslab sewer, new electrical panel, wiring, and weatherhead, windows, A/C compressor, coil, and furnace, tankless water heater, cabinets and finished surfaces.?? Located on a peaceful, non-cut-through street, this home offers tranquility without sacrificing convenience. With its large sf, great finishes, and unbeatable price, this is a rare opportunity: don't miss it!
Contact an agent
Home facts
- Year built:1968
- Listing Id #:5344963
- Updated:August 18, 2025 at 11:46 AM
Rooms and interior
- Bedrooms:5
- Total bathrooms:4
- Full bathrooms:3
- Half bathrooms:1
- Living area:2,610 sq. ft.
Heating and cooling
- Cooling:Central Air, Electric
- Heating:Central, Gas
Structure and exterior
- Roof:Composition
- Year built:1968
- Building area:2,610 sq. ft.
- Lot area:0.21 Acres
Schools
- High school:SPRING WOODS HIGH SCHOOL
- Middle school:SPRING OAKS MIDDLE SCHOOL
- Elementary school:WESTWOOD ELEMENTARY SCHOOL (SPRING BRANCH)
Utilities
- Sewer:Public Sewer
Finances and disclosures
- Price:$649,900
- Price per sq. ft.:$249
- Tax amount:$7,676 (2024)
New listings near 10523 Metronome Drive #T
- New
 $189,900Active3 beds 2 baths1,485 sq. ft.
$189,900Active3 beds 2 baths1,485 sq. ft.12127 Palmton Street, Houston, TX 77034
MLS# 12210957Listed by: KAREN DAVIS PROPERTIES - New
 $134,900Active2 beds 2 baths1,329 sq. ft.
$134,900Active2 beds 2 baths1,329 sq. ft.2574 Marilee Lane #1, Houston, TX 77057
MLS# 12646031Listed by: RODNEY JACKSON REALTY GROUP, LLC - New
 $349,900Active3 beds 3 baths1,550 sq. ft.
$349,900Active3 beds 3 baths1,550 sq. ft.412 Neyland Street #G, Houston, TX 77022
MLS# 15760933Listed by: CITIQUEST PROPERTIES - New
 $156,000Active2 beds 2 baths891 sq. ft.
$156,000Active2 beds 2 baths891 sq. ft.12307 Kings Chase Drive, Houston, TX 77044
MLS# 36413942Listed by: KELLER WILLIAMS HOUSTON CENTRAL - Open Sat, 11am to 4pmNew
 $750,000Active4 beds 4 baths3,287 sq. ft.
$750,000Active4 beds 4 baths3,287 sq. ft.911 Chisel Point Drive, Houston, TX 77094
MLS# 36988040Listed by: KELLER WILLIAMS PREMIER REALTY - New
 $390,000Active4 beds 3 baths2,536 sq. ft.
$390,000Active4 beds 3 baths2,536 sq. ft.2415 Jasmine Ridge Court, Houston, TX 77062
MLS# 60614824Listed by: MY CASTLE REALTY - New
 $875,000Active3 beds 4 baths3,134 sq. ft.
$875,000Active3 beds 4 baths3,134 sq. ft.2322 Dorrington Street, Houston, TX 77030
MLS# 64773774Listed by: COMPASS RE TEXAS, LLC - HOUSTON - New
 $966,000Active4 beds 5 baths3,994 sq. ft.
$966,000Active4 beds 5 baths3,994 sq. ft.6126 Cottage Grove Lake Drive, Houston, TX 77007
MLS# 74184112Listed by: INTOWN HOMES - New
 $229,900Active3 beds 2 baths1,618 sq. ft.
$229,900Active3 beds 2 baths1,618 sq. ft.234 County Fair Drive, Houston, TX 77060
MLS# 79731655Listed by: PLATINUM 1 PROPERTIES, LLC - New
 $174,900Active3 beds 1 baths1,189 sq. ft.
$174,900Active3 beds 1 baths1,189 sq. ft.8172 Milredge Street, Houston, TX 77017
MLS# 33178315Listed by: KELLER WILLIAMS HOUSTON CENTRAL
