1056 North Lane #A/B, Houston, TX 77088
Local realty services provided by:American Real Estate ERA Powered

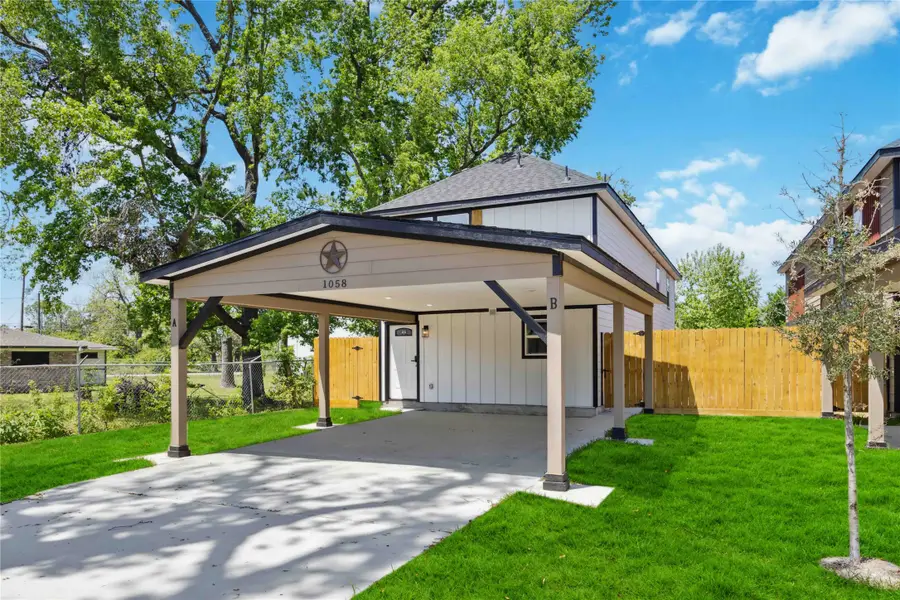
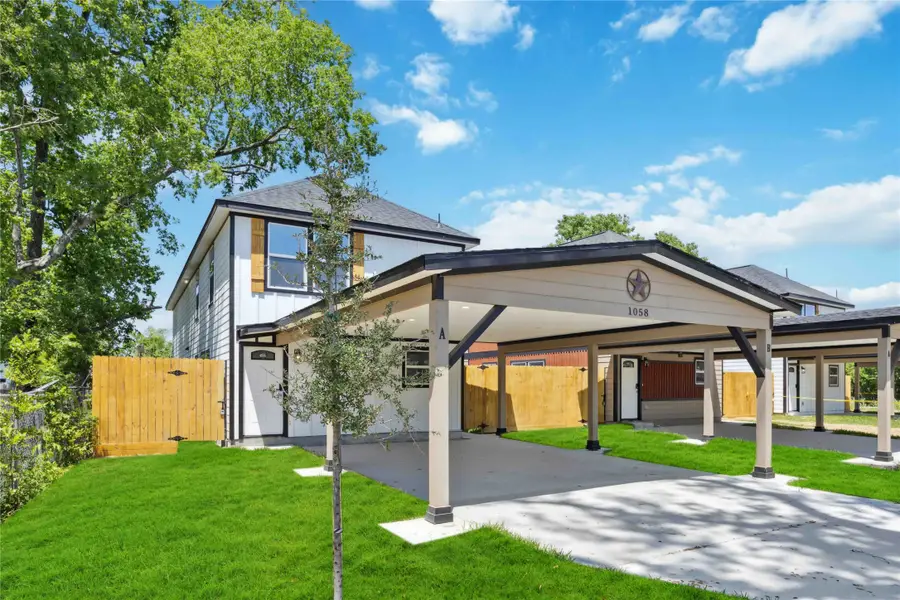
1056 North Lane #A/B,Houston, TX 77088
$435,000
- 3 Beds
- 2 Baths
- 2,300 sq. ft.
- Multi-family
- Active
Listed by:norisha johnson
Office:nextgen real estate properties
MLS#:46031647
Source:HARMLS
Price summary
- Price:$435,000
- Price per sq. ft.:$189.13
About this home
This brand-new duplex, set for completion in early March 2025, is an exceptional investment opportunity in a highly sought-after neighborhood. Each unit boasts 3 spacious bedrooms and 2.5 well-appointed bathrooms, providing ample living space of 1,150 sq ft per unit. The contemporary design features modern finishes that will appeal to a wide range of buyers or renters, ensuring both style and functionality.
One of the standout features of this duplex is the front entrance for one unit, offering a welcoming approach and enhanced curb appeal. Additionally, the covered carport provides protection from the elements and adds convenience for residents and guests alike. The combination of modern finishes and a prime location ensures that this duplex will attract considerable interest, making it a fantastic addition to any real estate portfolio. With a total living space of 2,300 sq ft, this duplex represents a rare opportunity in a vibrant and thriving community.
Contact an agent
Home facts
- Year built:2025
- Listing Id #:46031647
- Updated:August 18, 2025 at 11:38 AM
Rooms and interior
- Bedrooms:3
- Total bathrooms:2
- Full bathrooms:2
- Living area:2,300 sq. ft.
Heating and cooling
- Cooling:Central Air, Electric
- Heating:Central, Electric
Structure and exterior
- Roof:Wood
- Year built:2025
- Building area:2,300 sq. ft.
Schools
- High school:WASHINGTON HIGH SCHOOL
- Middle school:WILLIAMS MIDDLE SCHOOL
- Elementary school:OSBORNE ELEMENTARY SCHOOL
Finances and disclosures
- Price:$435,000
- Price per sq. ft.:$189.13
New listings near 1056 North Lane #A/B
- New
 $285,000Active2 beds 2 baths1,843 sq. ft.
$285,000Active2 beds 2 baths1,843 sq. ft.4 Champions Colony E, Houston, TX 77069
MLS# 10302355Listed by: KELLER WILLIAMS REALTY PROFESSIONALS - New
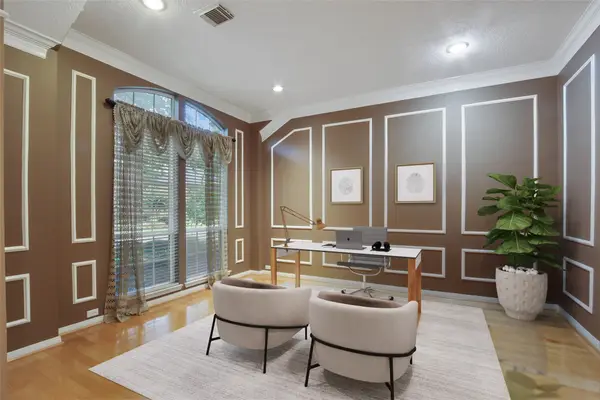 $489,000Active4 beds 2 baths2,811 sq. ft.
$489,000Active4 beds 2 baths2,811 sq. ft.4407 Island Hills Drive, Houston, TX 77059
MLS# 20289737Listed by: MICHELE JACOBS REALTY GROUP - New
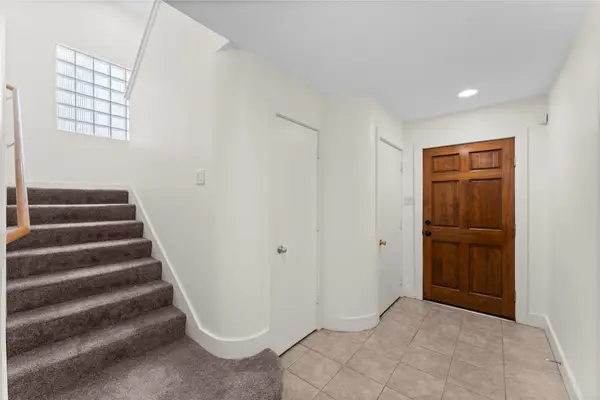 $289,000Active2 beds 3 baths2,004 sq. ft.
$289,000Active2 beds 3 baths2,004 sq. ft.8666 Meadowcroft Drive, Houston, TX 77063
MLS# 28242061Listed by: HOUSTON ELITE PROPERTIES LLC - New
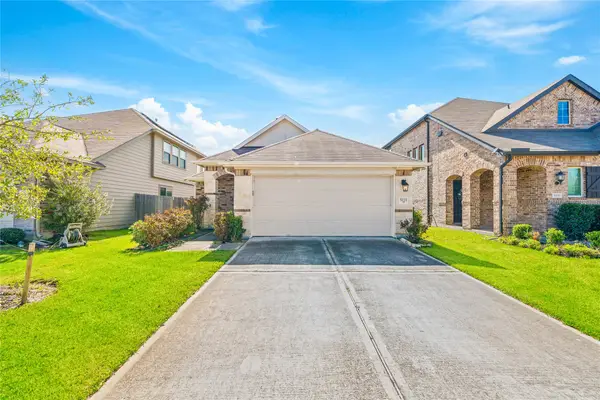 $299,900Active3 beds 2 baths1,664 sq. ft.
$299,900Active3 beds 2 baths1,664 sq. ft.5111 Azalea Trace Drive, Houston, TX 77066
MLS# 30172018Listed by: LONE STAR REALTY - New
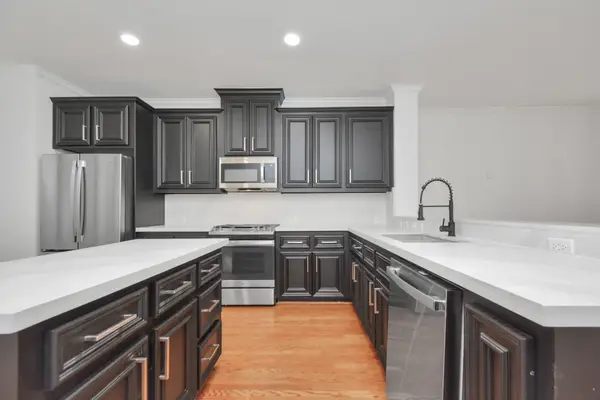 $450,000Active3 beds 4 baths2,396 sq. ft.
$450,000Active3 beds 4 baths2,396 sq. ft.4217 Gibson Street #A, Houston, TX 77007
MLS# 37746585Listed by: NEXTHOME REAL ESTATE PLACE - New
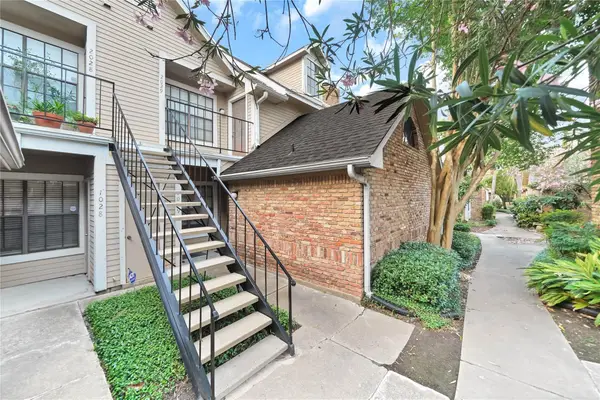 $169,000Active1 beds 1 baths907 sq. ft.
$169,000Active1 beds 1 baths907 sq. ft.2300 Old Spanish Trail #2029, Houston, TX 77054
MLS# 38375891Listed by: EXPERTISE REALTY GROUP LLC - New
 $239,000Active4 beds 2 baths2,071 sq. ft.
$239,000Active4 beds 2 baths2,071 sq. ft.6643 Briar Glade Drive, Houston, TX 77072
MLS# 40291452Listed by: EXP REALTY LLC - New
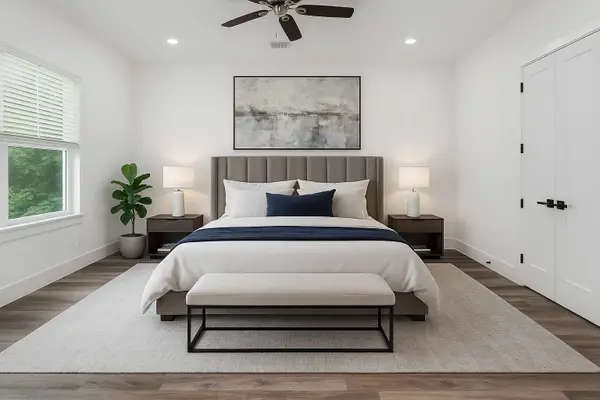 $349,900Active4 beds 3 baths1,950 sq. ft.
$349,900Active4 beds 3 baths1,950 sq. ft.5734 White Magnolia Street, Houston, TX 77091
MLS# 47480478Listed by: RE/MAX SIGNATURE - New
 $299,000Active3 beds 2 baths1,408 sq. ft.
$299,000Active3 beds 2 baths1,408 sq. ft.10018 Knoboak Drive #3, Houston, TX 77080
MLS# 56440347Listed by: EXP REALTY LLC - New
 $495,000Active4 beds 4 baths3,373 sq. ft.
$495,000Active4 beds 4 baths3,373 sq. ft.13719 Kingston River Lane, Houston, TX 77044
MLS# 61106713Listed by: ELEV8 PROPERTIES

