10618 Cranbrook Road, Houston, TX 77042
Local realty services provided by:ERA EXPERTS
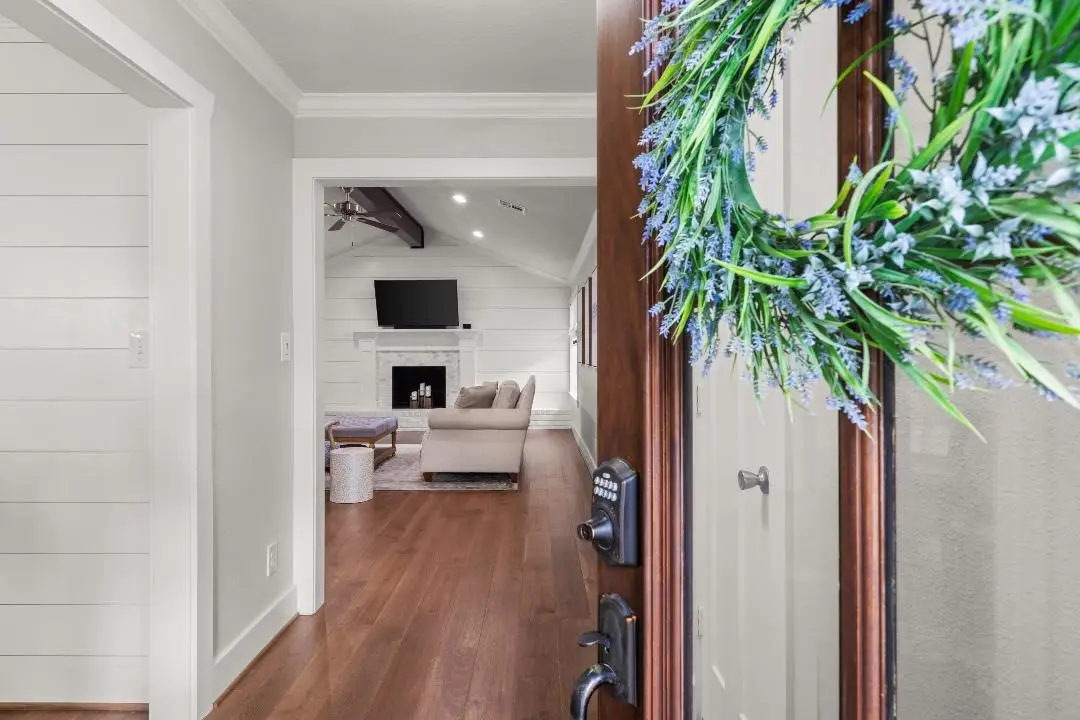
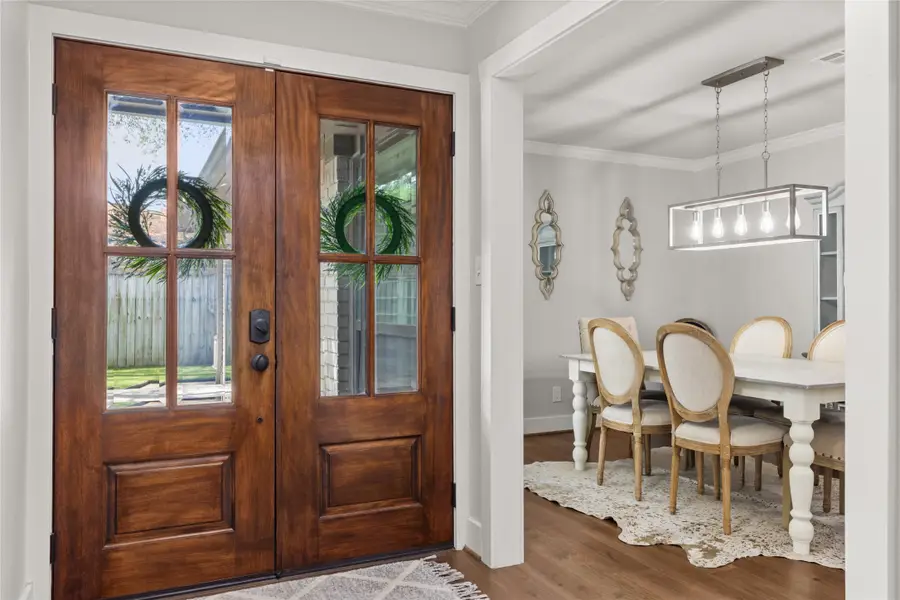
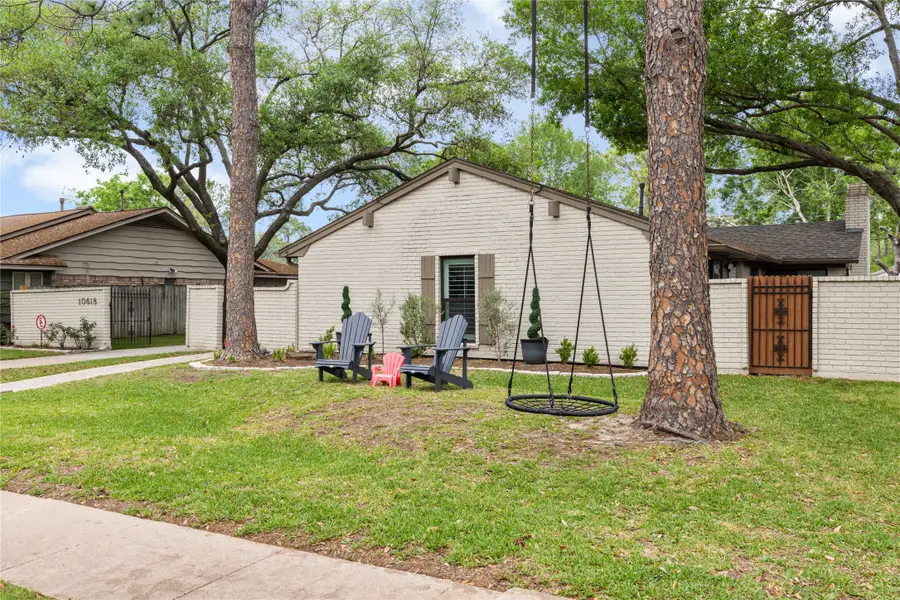
10618 Cranbrook Road,Houston, TX 77042
$674,999
- 4 Beds
- 3 Baths
- 2,310 sq. ft.
- Single family
- Active
Listed by:stephanie montalbano
Office:compass re texas, llc. - houston
MLS#:52654723
Source:HARMLS
Price summary
- Price:$674,999
- Price per sq. ft.:$292.21
- Monthly HOA dues:$91.67
About this home
This stunning one-story home in the sought-after Walnut Bend subdivision is a true gem! As you enter through the impressive double mahogany front doors, you're welcomed by a spacious entry that flows into a high-ceiling living room, creating an open and inviting atmosphere. Boasting four bedrooms and two and a half bathrooms, this home's upgrades are remarkable, featuring engineered wood flooring and beautiful quartz countertops throughout. This spacious side yard features durable turf and a majestic oak tree that provides ample shade—perfect for outdoor play and relaxing in the Houston heat. The wet bar, complete with built-ins and a chiller, is perfect for entertaining, while the large utility room with a sink and mud area adds convenience to your daily routine. The inviting atmosphere of Walnut Bend encourages a sense of community, making it easy to connect with friendly neighbors right in your front yard. Welcome home to 10618 Cranbrook!
Contact an agent
Home facts
- Year built:1971
- Listing Id #:52654723
- Updated:August 18, 2025 at 11:46 AM
Rooms and interior
- Bedrooms:4
- Total bathrooms:3
- Full bathrooms:2
- Half bathrooms:1
- Living area:2,310 sq. ft.
Heating and cooling
- Cooling:Central Air, Electric
- Heating:Central, Gas
Structure and exterior
- Roof:Composition
- Year built:1971
- Building area:2,310 sq. ft.
- Lot area:0.22 Acres
Schools
- High school:WESTSIDE HIGH SCHOOL
- Middle school:REVERE MIDDLE SCHOOL
- Elementary school:WALNUT BEND ELEMENTARY SCHOOL (HOUSTON)
Utilities
- Sewer:Public Sewer
Finances and disclosures
- Price:$674,999
- Price per sq. ft.:$292.21
- Tax amount:$12,114 (2024)
New listings near 10618 Cranbrook Road
- New
 $275,000Active4 beds 5 baths2,400 sq. ft.
$275,000Active4 beds 5 baths2,400 sq. ft.4183 Paper Birch Lane, White Haven, PA 18661
MLS# PM-134845Listed by: UNITED NATIONAL REALTY GROUP INC - New
 $589,900Active3 beds 3 baths3,108 sq. ft.
$589,900Active3 beds 3 baths3,108 sq. ft.39 Wolf Way, WHITE HAVEN, PA 18661
MLS# PACC2006386Listed by: RE/MAX SIGNATURE - New
 $7,900Active0.26 Acres
$7,900Active0.26 AcresLot 004 Vacation Drive, White Haven, PA 18661
MLS# 25-3983Listed by: CENTURY 21 SELECT GROUP - New
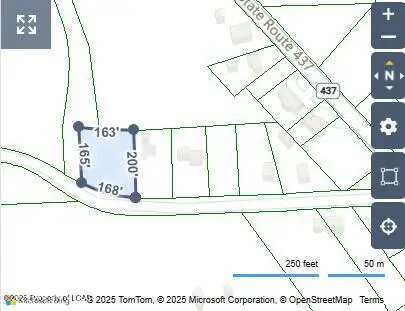 $33,500Active1 Acres
$33,500Active1 Acres10 Peatmoss Road, White Haven, PA 18661
MLS# 25-3976Listed by: CENTURY 21 SELECT GROUP 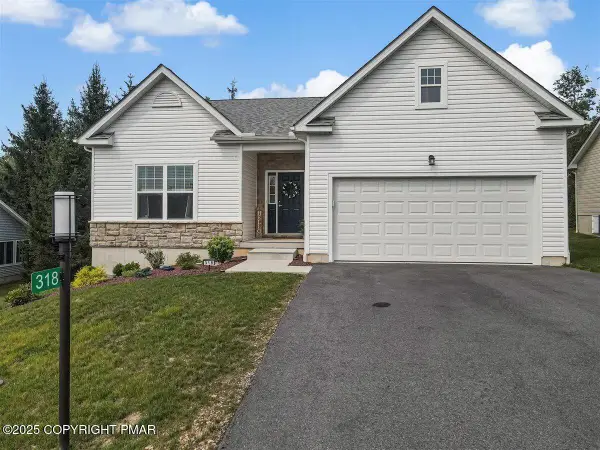 $317,900Pending3 beds 2 baths1,563 sq. ft.
$317,900Pending3 beds 2 baths1,563 sq. ft.318 Golden Oaks Drive, White Haven, PA 18661
MLS# PM-134671Listed by: WEICHERT REALTORS - BETHLEHEM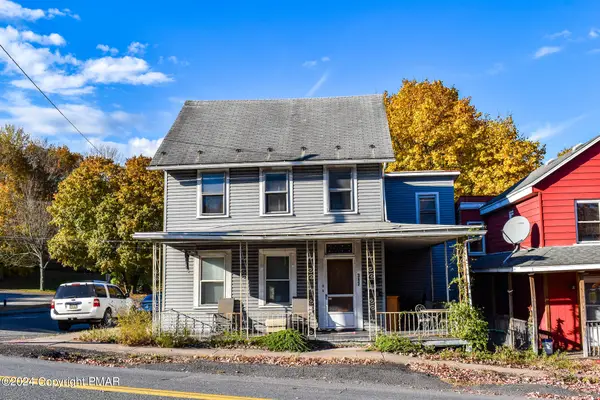 $215,000Active-- beds -- baths2,589 sq. ft.
$215,000Active-- beds -- baths2,589 sq. ft.317 Berwick Street, White Haven, PA 18661
MLS# PM-134465Listed by: EXP REALTY, LLC - PHILADELPHIA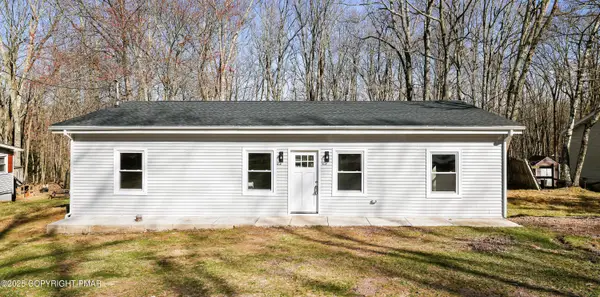 $220,000Active3 beds 2 baths1,500 sq. ft.
$220,000Active3 beds 2 baths1,500 sq. ft.20 Gail Drive, White Haven, PA 18661
MLS# PM-134457Listed by: RE/MAX OF THE POCONOS $449,000Active3 beds 2 baths2,100 sq. ft.
$449,000Active3 beds 2 baths2,100 sq. ft.462 Indian Lake Trail, White Haven, PA 18661
MLS# PM-134292Listed by: POCONO PROPERTIES RENTALS & SALES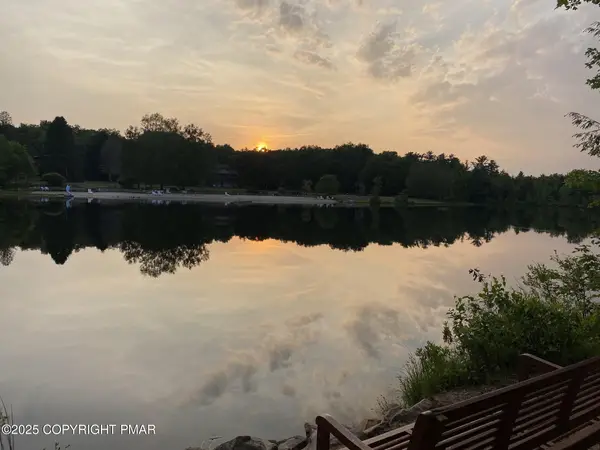 $30,000Pending0.83 Acres
$30,000Pending0.83 Acres201A Squirrel Trail, White Haven, PA 18661
MLS# PM-134006Listed by: MARY ENCK REALTY INC $599,000Active41.08 Acres
$599,000Active41.08 AcresDixon Lane, White Haven, PA 18661
MLS# PM-133925Listed by: POCONO PROPERTIES RENTALS & SALES
