10619 Inwood Drive, Houston, TX 77042
Local realty services provided by:ERA EXPERTS
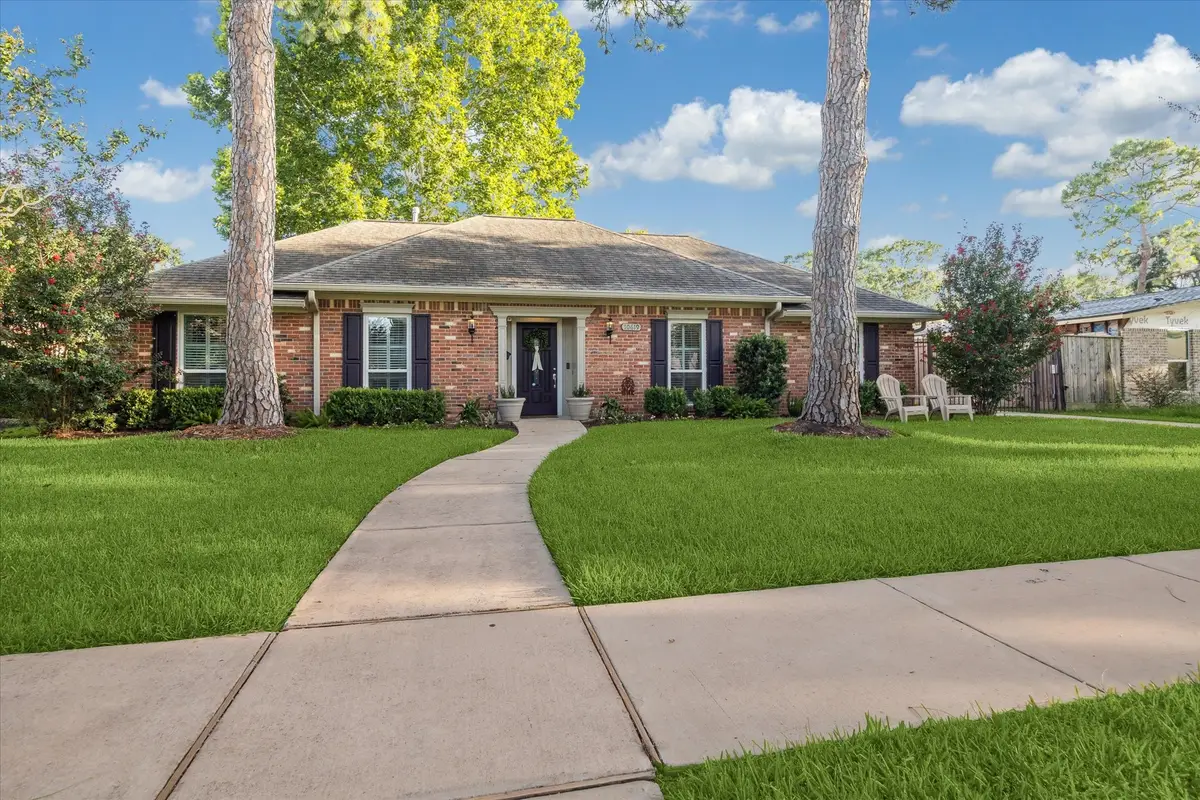
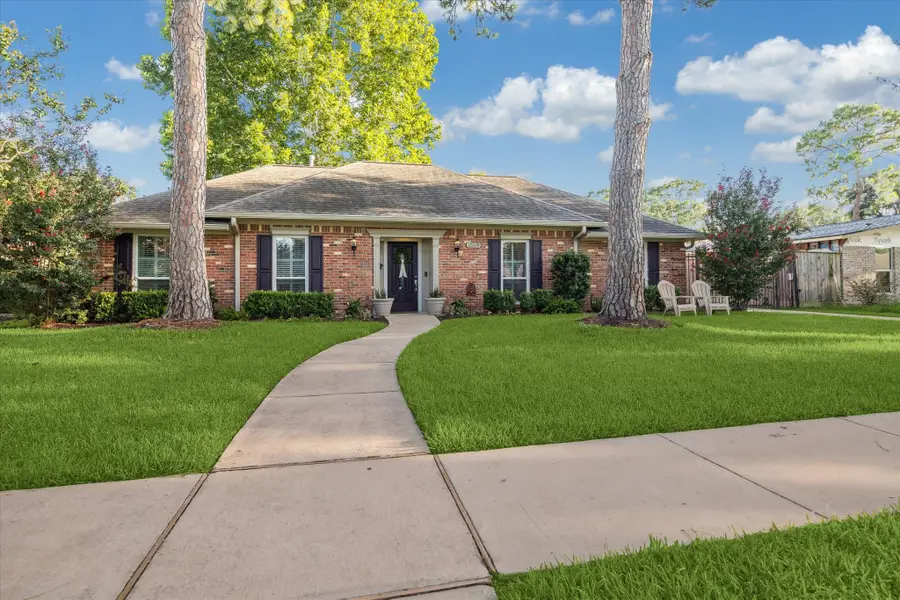
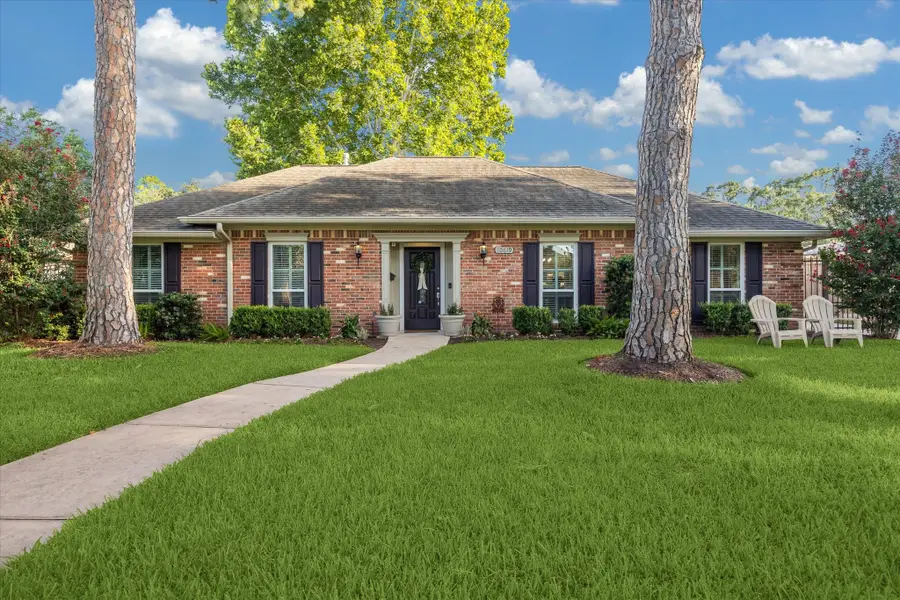
10619 Inwood Drive,Houston, TX 77042
$525,000
- 3 Beds
- 2 Baths
- 2,063 sq. ft.
- Single family
- Pending
Listed by:sarah hudgins
Office:martha turner sotheby's international realty
MLS#:31951662
Source:HARMLS
Price summary
- Price:$525,000
- Price per sq. ft.:$254.48
- Monthly HOA dues:$85.42
About this home
Charming, renovated Walnut Bend home with great curb appeal and floor plan. The professionally renovated kitchen opens to breakfast and living area is perfect for everyday living. Dining room opens to living area creating a wonderful dining experience. Great den/playroom for the kids or study tucked away off the kitchen. Beautifully renovated Primary bath with double sinks and shower. Renovated and reimaged laundry room is ideal for your daily drop spot and "must have" sink with entry from garage area. Large, turfed backyard for easy care and enjoyment. Patio off of living room makes for a peaceful outdoor entertainment area with room for dining. All windows and HVAC system replace. 2020-2024 Renovations by current owner. Previous owner replaced pipes with PLEX pipes, had foundation work and replaced the roof in 2014. Easy access to Walnut Bend's community amenities for everyone to enjoy. This wonderful home with the best backyard ever will become your new "Happy Place".
Contact an agent
Home facts
- Year built:1970
- Listing Id #:31951662
- Updated:August 18, 2025 at 02:21 PM
Rooms and interior
- Bedrooms:3
- Total bathrooms:2
- Full bathrooms:2
- Living area:2,063 sq. ft.
Heating and cooling
- Cooling:Central Air, Electric
- Heating:Central, Gas
Structure and exterior
- Roof:Composition
- Year built:1970
- Building area:2,063 sq. ft.
- Lot area:0.24 Acres
Schools
- High school:WESTSIDE HIGH SCHOOL
- Middle school:REVERE MIDDLE SCHOOL
- Elementary school:WALNUT BEND ELEMENTARY SCHOOL (HOUSTON)
Utilities
- Sewer:Public Sewer
Finances and disclosures
- Price:$525,000
- Price per sq. ft.:$254.48
- Tax amount:$8,665 (2024)
New listings near 10619 Inwood Drive
- New
 $189,900Active3 beds 2 baths1,485 sq. ft.
$189,900Active3 beds 2 baths1,485 sq. ft.12127 Palmton Street, Houston, TX 77034
MLS# 12210957Listed by: KAREN DAVIS PROPERTIES - New
 $134,900Active2 beds 2 baths1,329 sq. ft.
$134,900Active2 beds 2 baths1,329 sq. ft.2574 Marilee Lane #1, Houston, TX 77057
MLS# 12646031Listed by: RODNEY JACKSON REALTY GROUP, LLC - New
 $349,900Active3 beds 3 baths1,550 sq. ft.
$349,900Active3 beds 3 baths1,550 sq. ft.412 Neyland Street #G, Houston, TX 77022
MLS# 15760933Listed by: CITIQUEST PROPERTIES - New
 $156,000Active2 beds 2 baths891 sq. ft.
$156,000Active2 beds 2 baths891 sq. ft.12307 Kings Chase Drive, Houston, TX 77044
MLS# 36413942Listed by: KELLER WILLIAMS HOUSTON CENTRAL - Open Sat, 11am to 4pmNew
 $750,000Active4 beds 4 baths3,287 sq. ft.
$750,000Active4 beds 4 baths3,287 sq. ft.911 Chisel Point Drive, Houston, TX 77094
MLS# 36988040Listed by: KELLER WILLIAMS PREMIER REALTY - New
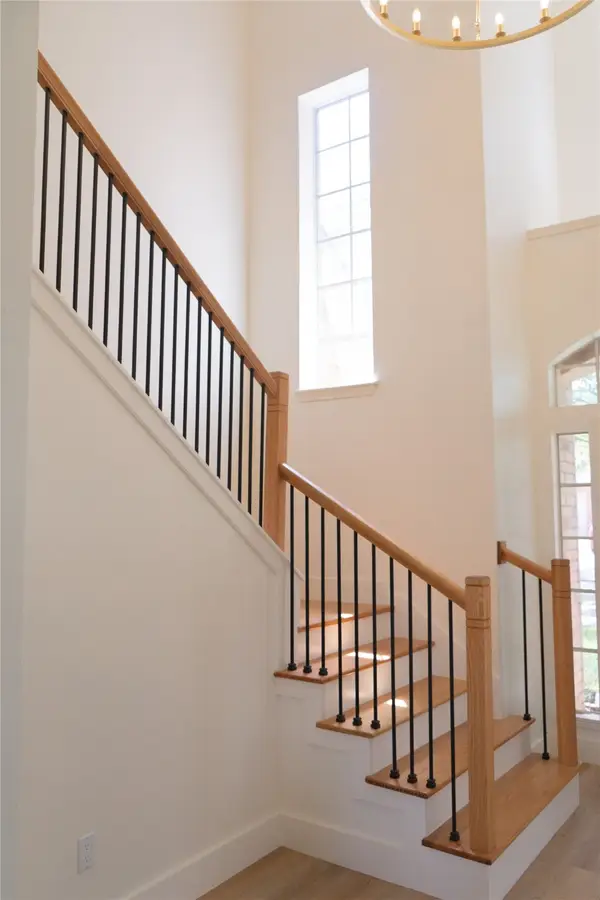 $390,000Active4 beds 3 baths2,536 sq. ft.
$390,000Active4 beds 3 baths2,536 sq. ft.2415 Jasmine Ridge Court, Houston, TX 77062
MLS# 60614824Listed by: MY CASTLE REALTY - New
 $875,000Active3 beds 4 baths3,134 sq. ft.
$875,000Active3 beds 4 baths3,134 sq. ft.2322 Dorrington Street, Houston, TX 77030
MLS# 64773774Listed by: COMPASS RE TEXAS, LLC - HOUSTON - New
 $966,000Active4 beds 5 baths3,994 sq. ft.
$966,000Active4 beds 5 baths3,994 sq. ft.6126 Cottage Grove Lake Drive, Houston, TX 77007
MLS# 74184112Listed by: INTOWN HOMES - New
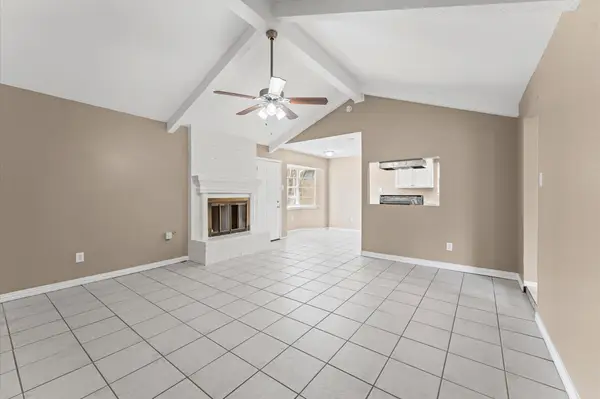 $229,900Active3 beds 2 baths1,618 sq. ft.
$229,900Active3 beds 2 baths1,618 sq. ft.234 County Fair Drive, Houston, TX 77060
MLS# 79731655Listed by: PLATINUM 1 PROPERTIES, LLC - New
 $174,900Active3 beds 1 baths1,189 sq. ft.
$174,900Active3 beds 1 baths1,189 sq. ft.8172 Milredge Street, Houston, TX 77017
MLS# 33178315Listed by: KELLER WILLIAMS HOUSTON CENTRAL
