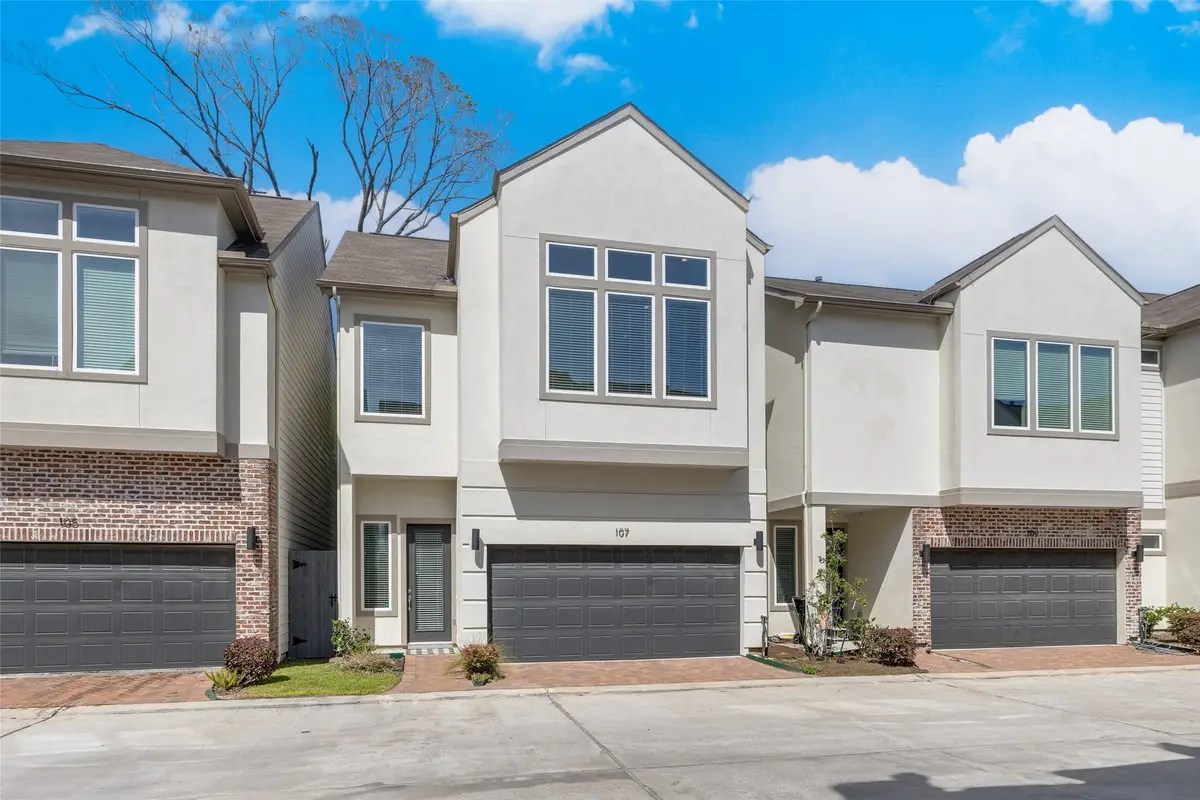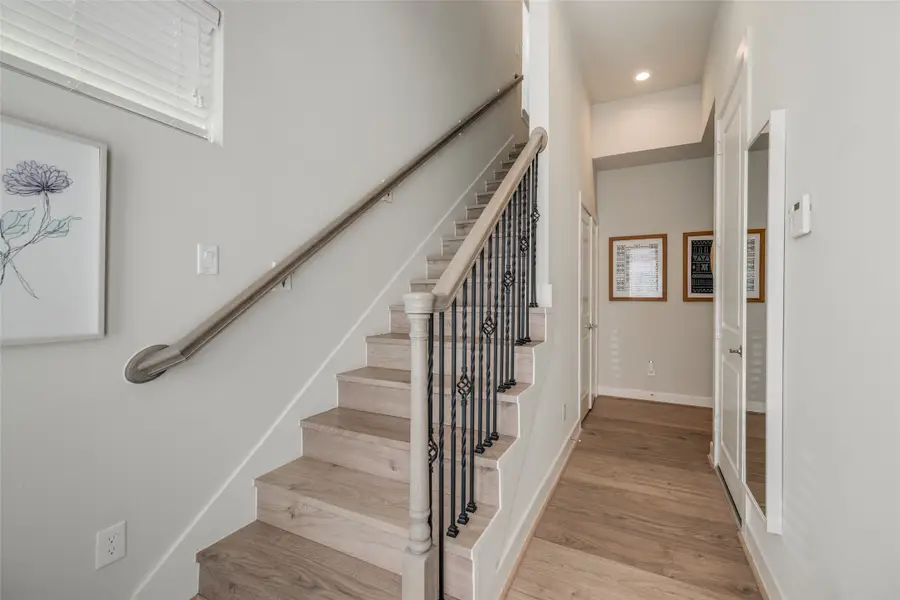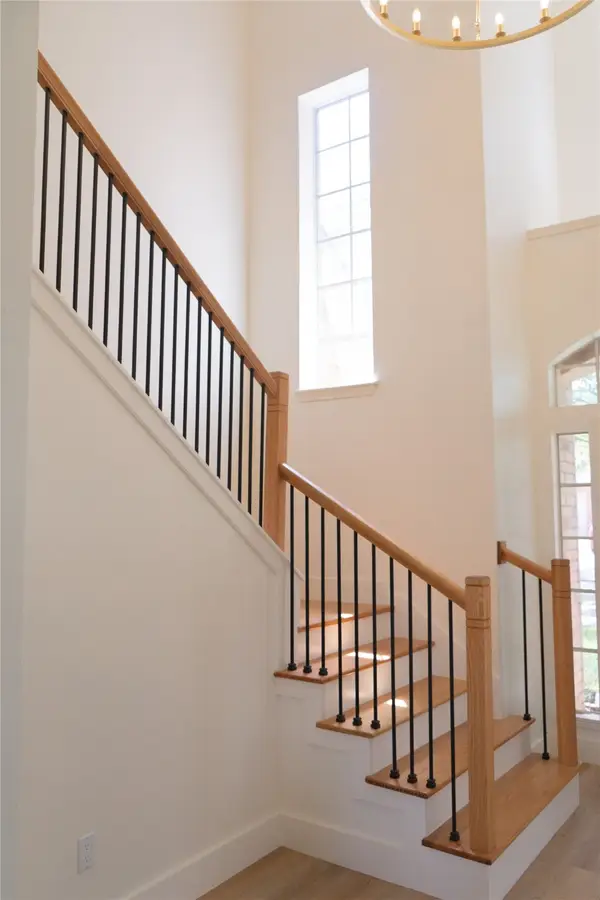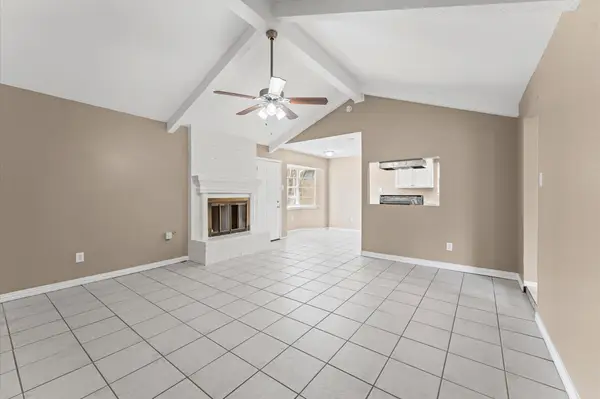107 Knightsbridge Park Lane, Houston, TX 77018
Local realty services provided by:American Real Estate ERA Powered



107 Knightsbridge Park Lane,Houston, TX 77018
$325,000
- 3 Beds
- 3 Baths
- 1,554 sq. ft.
- Single family
- Pending
Listed by:lorna ramsay
Office:keller williams realty metropolitan
MLS#:97716124
Source:HARMLS
Price summary
- Price:$325,000
- Price per sq. ft.:$209.14
- Monthly HOA dues:$146.67
About this home
Immaculate, hardly lived in home 2 level modern & light 3 Bed, 2/1 bath, 2 car garage, large open plan living
room & kitchen with SS appliances, features “The Yale” plan in the gated community of Park at Yale
built by local building firm - City Choice Homes with private yards, enjoy the effortless flow between the homes outside public areas. Enter the home & be greeted by a wide foyer leading to 2 guest bedrooms with access to the private yard - easy to maintain paved backyard, spacious closets & a bathroom with tub/shower clad in porcelain. Ascend to the second level to find the superbly executed Great Room, dining area & eat-in kitchen with shaker cabinetry, quartz countertops & massive windows allowing organic light to fill the interiors. Private master suite features 12’ ceilings, bath with dual vanities, freestanding therapy tub, glass enclosed shower with
Moen plumbing fixtures & a sizable walk-in closet spanning over 14’ long. Easy commute on Yale to I45, I10 & Heights
Contact an agent
Home facts
- Year built:2019
- Listing Id #:97716124
- Updated:August 18, 2025 at 07:20 AM
Rooms and interior
- Bedrooms:3
- Total bathrooms:3
- Full bathrooms:2
- Half bathrooms:1
- Living area:1,554 sq. ft.
Heating and cooling
- Cooling:Central Air, Electric
- Heating:Central, Gas
Structure and exterior
- Roof:Composition
- Year built:2019
- Building area:1,554 sq. ft.
- Lot area:0.03 Acres
Schools
- High school:WASHINGTON HIGH SCHOOL
- Middle school:WILLIAMS MIDDLE SCHOOL
- Elementary school:KENNEDY ELEMENTARY SCHOOL (HOUSTON)
Utilities
- Sewer:Public Sewer
Finances and disclosures
- Price:$325,000
- Price per sq. ft.:$209.14
- Tax amount:$6,986 (2024)
New listings near 107 Knightsbridge Park Lane
- New
 $189,900Active3 beds 2 baths1,485 sq. ft.
$189,900Active3 beds 2 baths1,485 sq. ft.12127 Palmton Street, Houston, TX 77034
MLS# 12210957Listed by: KAREN DAVIS PROPERTIES - New
 $134,900Active2 beds 2 baths1,329 sq. ft.
$134,900Active2 beds 2 baths1,329 sq. ft.2574 Marilee Lane #1, Houston, TX 77057
MLS# 12646031Listed by: RODNEY JACKSON REALTY GROUP, LLC - New
 $349,900Active3 beds 3 baths1,550 sq. ft.
$349,900Active3 beds 3 baths1,550 sq. ft.412 Neyland Street #G, Houston, TX 77022
MLS# 15760933Listed by: CITIQUEST PROPERTIES - New
 $156,000Active2 beds 2 baths891 sq. ft.
$156,000Active2 beds 2 baths891 sq. ft.12307 Kings Chase Drive, Houston, TX 77044
MLS# 36413942Listed by: KELLER WILLIAMS HOUSTON CENTRAL - Open Sat, 11am to 4pmNew
 $750,000Active4 beds 4 baths3,287 sq. ft.
$750,000Active4 beds 4 baths3,287 sq. ft.911 Chisel Point Drive, Houston, TX 77094
MLS# 36988040Listed by: KELLER WILLIAMS PREMIER REALTY - New
 $390,000Active4 beds 3 baths2,536 sq. ft.
$390,000Active4 beds 3 baths2,536 sq. ft.2415 Jasmine Ridge Court, Houston, TX 77062
MLS# 60614824Listed by: MY CASTLE REALTY - New
 $875,000Active3 beds 4 baths3,134 sq. ft.
$875,000Active3 beds 4 baths3,134 sq. ft.2322 Dorrington Street, Houston, TX 77030
MLS# 64773774Listed by: COMPASS RE TEXAS, LLC - HOUSTON - New
 $966,000Active4 beds 5 baths3,994 sq. ft.
$966,000Active4 beds 5 baths3,994 sq. ft.6126 Cottage Grove Lake Drive, Houston, TX 77007
MLS# 74184112Listed by: INTOWN HOMES - New
 $229,900Active3 beds 2 baths1,618 sq. ft.
$229,900Active3 beds 2 baths1,618 sq. ft.234 County Fair Drive, Houston, TX 77060
MLS# 79731655Listed by: PLATINUM 1 PROPERTIES, LLC - New
 $174,900Active3 beds 1 baths1,189 sq. ft.
$174,900Active3 beds 1 baths1,189 sq. ft.8172 Milredge Street, Houston, TX 77017
MLS# 33178315Listed by: KELLER WILLIAMS HOUSTON CENTRAL
