107 W Whitney Street #E, Houston, TX 77018
Local realty services provided by:American Real Estate ERA Powered
Listed by:asma tyebally
Office:keller williams preferred
MLS#:50767215
Source:HARMLS
Price summary
- Price:$359,000
- Price per sq. ft.:$206.8
- Monthly HOA dues:$66.67
About this home
Fabulous, one-of-a-kind home in a private enclave of only 12 residences! This exclusive property offers a gated entry and a rare layout with two bedrooms on the first floor. Designed with a modern, chic, and minimalist style, it features a wrought-iron staircase, gleaming wood floors, soaring 12-ft ceilings, recessed lighting throughout,motorized blinds and a sleek contemporary kitchen with quartz counters, stylish pendant lights, white 42" cabinets with hardware, and a designer chandelier over the dining area.The spacious upstairs primary retreat boasts a beautifully remodeled bath with dual vanities, modern fixtures, upgraded tile, and a large walk-in closet—perfect for housing your designer wardrobe.Located just minutes from Whole Foods, trendy coffee shops, bakeries, the Heights, Galleria, and with easy freeway access, this home combines luxury, convenience, and style. A must-see!
Contact an agent
Home facts
- Year built:2021
- Listing ID #:50767215
- Updated:September 05, 2025 at 08:11 PM
Rooms and interior
- Bedrooms:3
- Total bathrooms:3
- Full bathrooms:2
- Half bathrooms:1
- Living area:1,736 sq. ft.
Heating and cooling
- Cooling:Attic Fan, Central Air, Electric
- Heating:Central, Gas
Structure and exterior
- Roof:Composition
- Year built:2021
- Building area:1,736 sq. ft.
- Lot area:0.04 Acres
Schools
- High school:WASHINGTON HIGH SCHOOL
- Middle school:WILLIAMS MIDDLE SCHOOL
- Elementary school:KENNEDY ELEMENTARY SCHOOL (HOUSTON)
Utilities
- Sewer:Public Sewer
Finances and disclosures
- Price:$359,000
- Price per sq. ft.:$206.8
- Tax amount:$7,398 (2024)
New listings near 107 W Whitney Street #E
- New
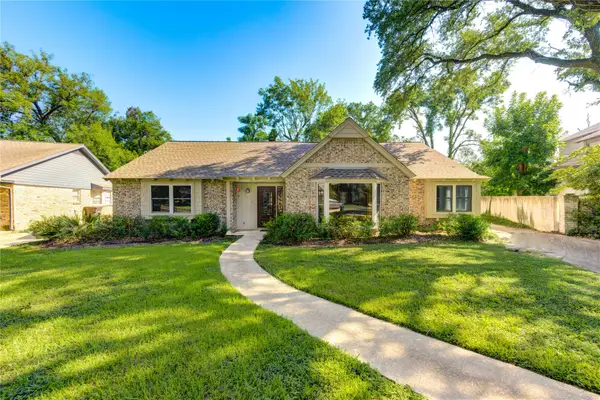 $278,500Active4 beds 3 baths2,074 sq. ft.
$278,500Active4 beds 3 baths2,074 sq. ft.5418 Winding Way Drive, Houston, TX 77091
MLS# 12045107Listed by: HOMESMART - New
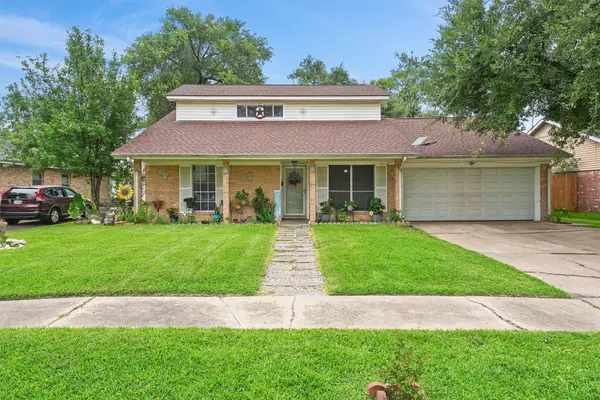 $265,900Active4 beds 32 baths2,203 sq. ft.
$265,900Active4 beds 32 baths2,203 sq. ft.14018 Duncannon Drive, Houston, TX 77015
MLS# 34100986Listed by: NAN & COMPANY PROPERTIES - Open Sat, 12 to 2pmNew
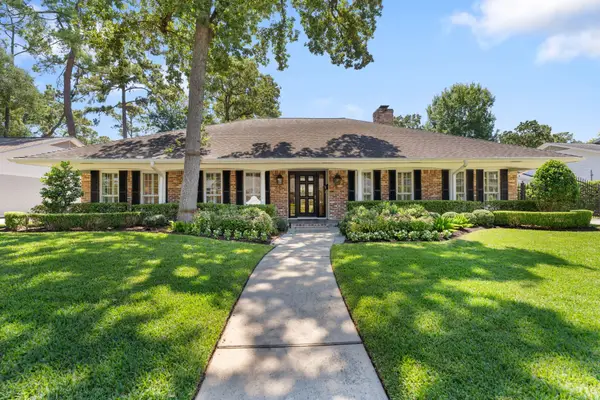 $1,170,000Active4 beds 3 baths2,742 sq. ft.
$1,170,000Active4 beds 3 baths2,742 sq. ft.10123 Candlewood Drive, Houston, TX 77042
MLS# 34222373Listed by: EXP REALTY LLC - New
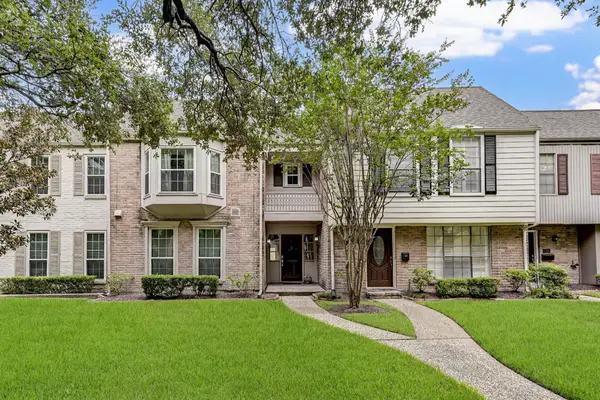 $290,000Active4 beds 3 baths2,274 sq. ft.
$290,000Active4 beds 3 baths2,274 sq. ft.13194 Trail Hollow Drive, Houston, TX 77079
MLS# 3616413Listed by: KELLER WILLIAMS REALTY METROPOLITAN - New
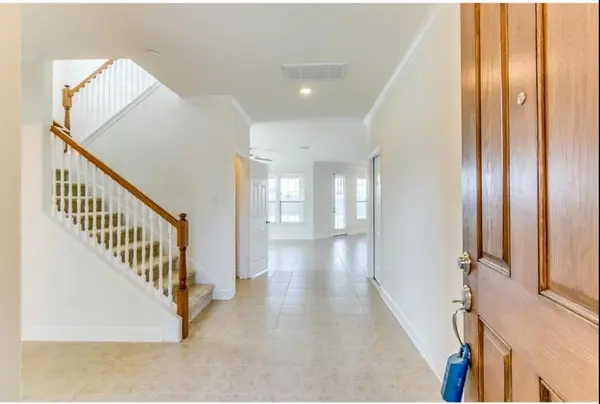 $365,000Active3 beds 3 baths2,798 sq. ft.
$365,000Active3 beds 3 baths2,798 sq. ft.16442 Williamstown Drive, Houston, TX 77084
MLS# 40247307Listed by: ANN/MAX REAL ESTATE INC - New
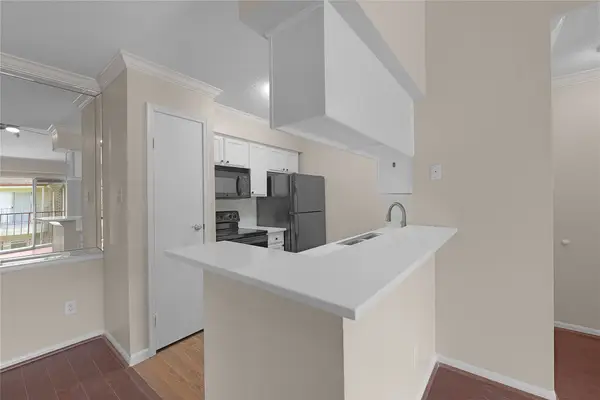 $139,000Active2 beds 1 baths964 sq. ft.
$139,000Active2 beds 1 baths964 sq. ft.2120 El Paseo Street #3204, Houston, TX 77054
MLS# 42822592Listed by: DOGWOOD REALTY PARTNERS - New
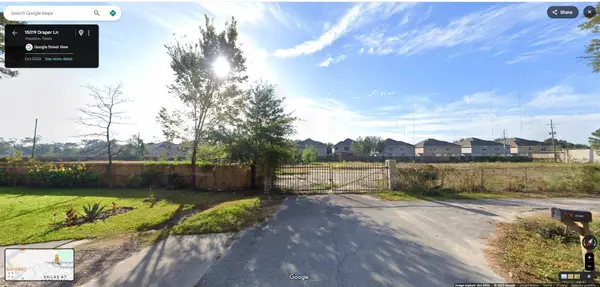 $360,000Active1.8 Acres
$360,000Active1.8 Acres15000 Draper Road, Houston, TX 77014
MLS# 52421943Listed by: WORTH CLARK REALTY - New
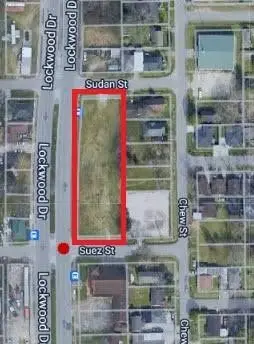 $600,000Active0.64 Acres
$600,000Active0.64 Acres2400 Lockwood Drive, Houston, TX 77020
MLS# 57214693Listed by: EXP REALTY LLC - New
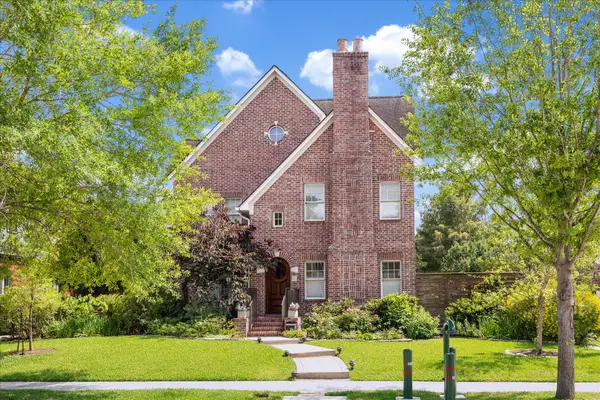 $1,498,950Active4 beds 3 baths4,632 sq. ft.
$1,498,950Active4 beds 3 baths4,632 sq. ft.1755 Kipling Street, Houston, TX 77098
MLS# 67025540Listed by: MARTHA TURNER SOTHEBY'S INTERNATIONAL REALTY - New
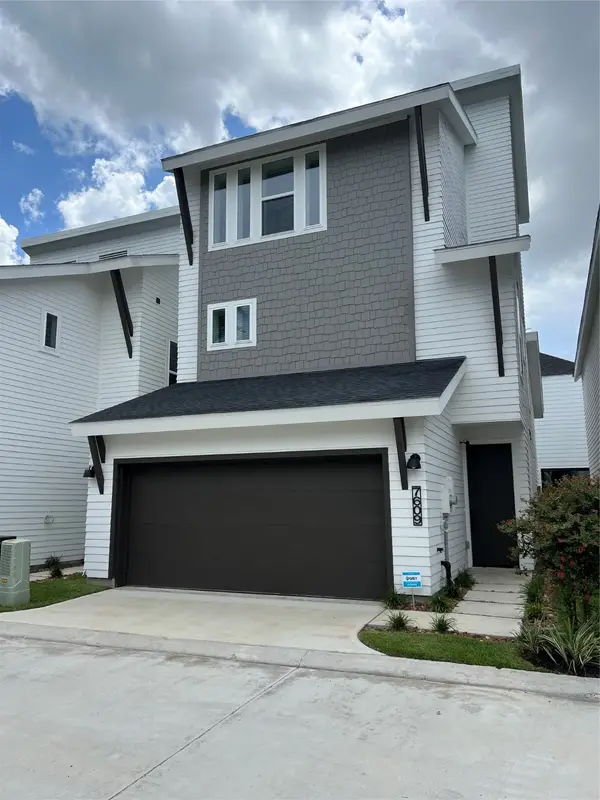 $699,900Active3 beds 2 baths1,944 sq. ft.
$699,900Active3 beds 2 baths1,944 sq. ft.7609 & 7611 Victory Reserve St Street, Houston, TX 77088
MLS# 70051256Listed by: WYNNWOOD GROUP
