Local realty services provided by:American Real Estate ERA Powered
10703 Deerwood Road,Houston, TX 77042
$684,500
- 3 Beds
- 2 Baths
- 2,034 sq. ft.
- Single family
- Pending
Listed by: holley madden
Office: compass re texas, llc. - memorial
MLS#:90855588
Source:HARMLS
Price summary
- Price:$684,500
- Price per sq. ft.:$336.53
About this home
This impeccably updated and redesigned traditional 3-BR, 2-BA home with pool & turfed backyard seamlessly blends classic & modern design elements. The home features replaced underslab plumbing (October 2025), updated kitchen & baths, elegant cabinetry, updated windows, porcelain tile flooring, Plantation shutters, & an extended driveway with automatic gate. Chef’s kitchen boasts Quartzite counters, top-of-the-line fixtures, & high-end appliances, including a Sub Zero refrigerator, Kitchenaid dishwasher, 5-burner gas range with oven and warming drawer, & a 144-bottle wine refrigerator. Primary suite offers a charming accent wall, a reimagined bath with custom closet, & French doors leading to an outdoor patio & backyard with pavers. Enjoy easy access to Beltway 8 and I-10, with entertainment at City Centre, shopping, & dining nearby. Neighborhood amenities include a recreation center, pool, and tennis courts, located near City Centre, Town & Country, Energy Corridor, and Memorial City.
Contact an agent
Home facts
- Year built:1969
- Listing ID #:90855588
- Updated:January 31, 2026 at 08:38 AM
Rooms and interior
- Bedrooms:3
- Total bathrooms:2
- Full bathrooms:2
- Living area:2,034 sq. ft.
Heating and cooling
- Cooling:Central Air, Electric
- Heating:Central, Gas
Structure and exterior
- Roof:Composition
- Year built:1969
- Building area:2,034 sq. ft.
- Lot area:0.22 Acres
Schools
- High school:WESTSIDE HIGH SCHOOL
- Middle school:REVERE MIDDLE SCHOOL
- Elementary school:WALNUT BEND ELEMENTARY SCHOOL (HOUSTON)
Utilities
- Sewer:Public Sewer
Finances and disclosures
- Price:$684,500
- Price per sq. ft.:$336.53
- Tax amount:$12,136 (2025)
New listings near 10703 Deerwood Road
- New
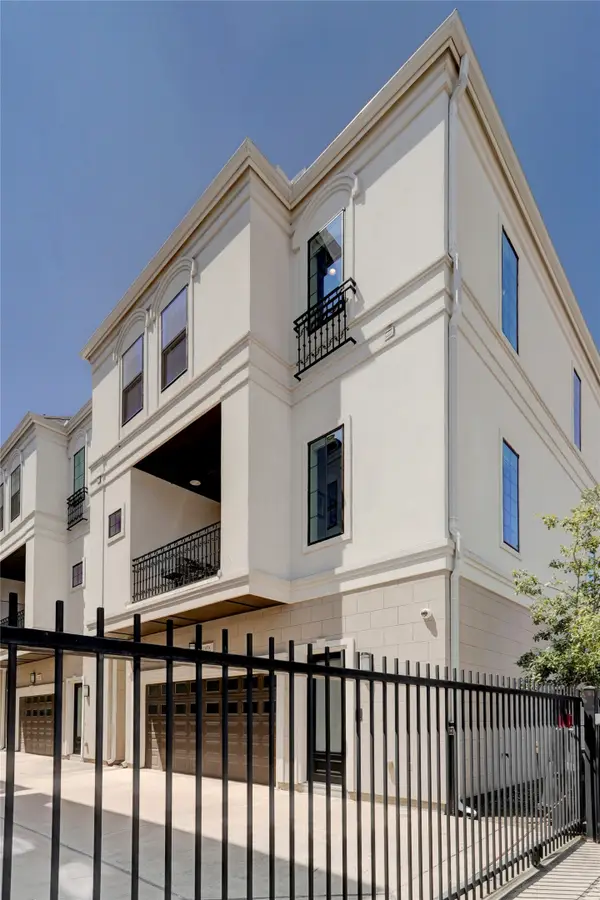 $715,000Active3 beds 4 baths2,527 sq. ft.
$715,000Active3 beds 4 baths2,527 sq. ft.2307 Richton Street N #A, Houston, TX 77098
MLS# 46539408Listed by: HOMESMART - New
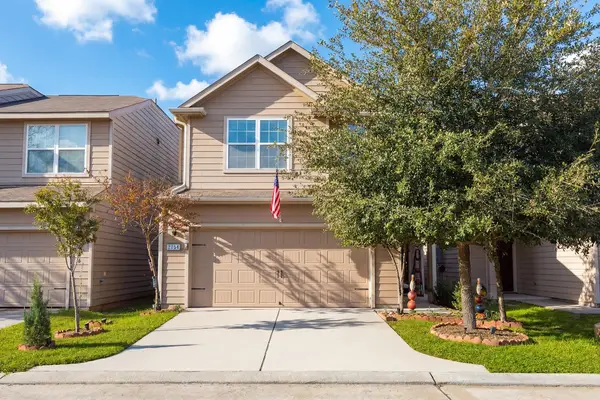 $260,000Active4 beds 3 baths2,000 sq. ft.
$260,000Active4 beds 3 baths2,000 sq. ft.2054 Sweet Lilac Drive, Houston, TX 77090
MLS# 57705260Listed by: TEXAS SAGE PROPERTIES - New
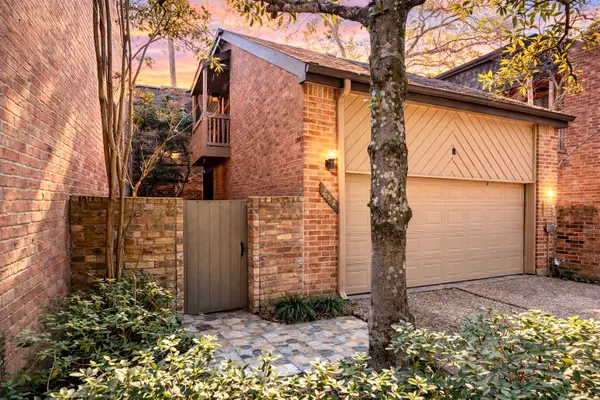 $450,000Active2 beds 3 baths1,838 sq. ft.
$450,000Active2 beds 3 baths1,838 sq. ft.252 Sugarberry Circle, Houston, TX 77024
MLS# 74393890Listed by: RE/MAX FINE PROPERTIES - New
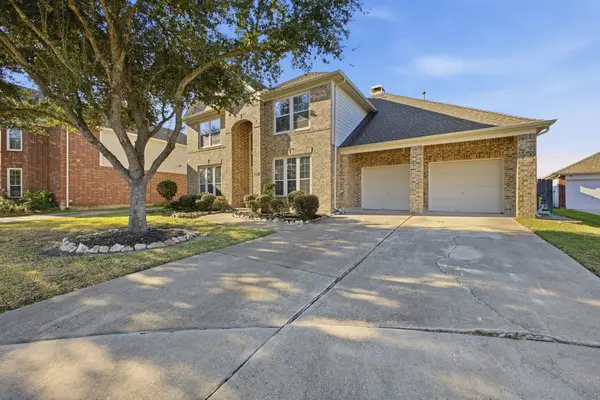 $465,500Active4 beds 3 baths3,242 sq. ft.
$465,500Active4 beds 3 baths3,242 sq. ft.9831 Buckhaven Drive, Houston, TX 77089
MLS# 22826389Listed by: APEX REALTY TEAM - New
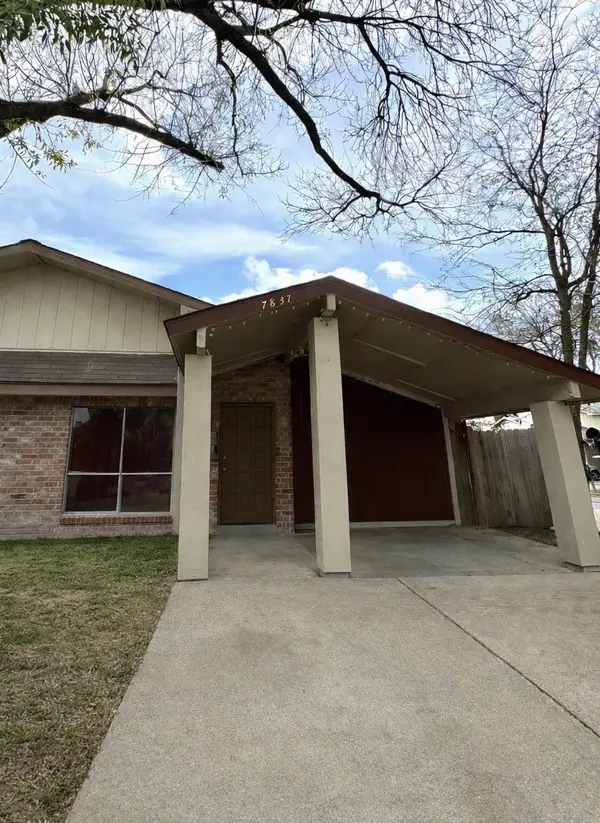 $150,000Active2 beds 1 baths901 sq. ft.
$150,000Active2 beds 1 baths901 sq. ft.7837 Pacific Pearl Street, Houston, TX 77072
MLS# 70420673Listed by: REAL BROKER, LLC - New
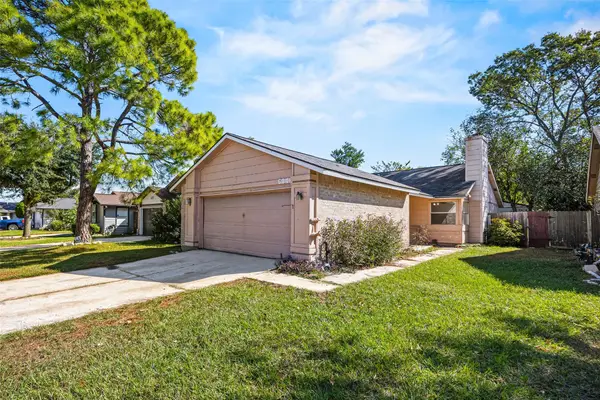 $189,000Active3 beds 2 baths1,144 sq. ft.
$189,000Active3 beds 2 baths1,144 sq. ft.6344 Glenhagen Drive, Houston, TX 77084
MLS# 78848225Listed by: LIONS GATE REALTY - New
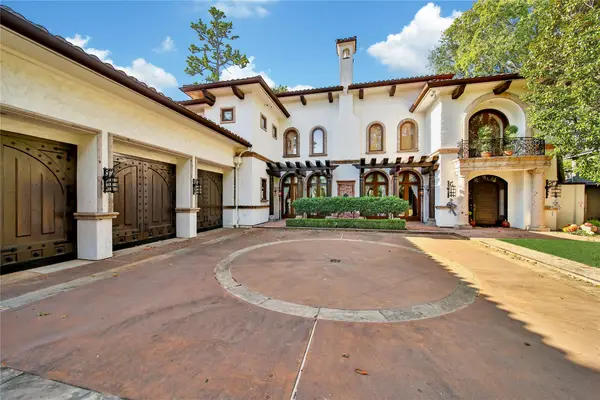 $3,200,000Active4 beds 7 baths8,270 sq. ft.
$3,200,000Active4 beds 7 baths8,270 sq. ft.1221 Archley Drive, Houston, TX 77055
MLS# 30993890Listed by: CROWNED EAGLE REALTY LLC - New
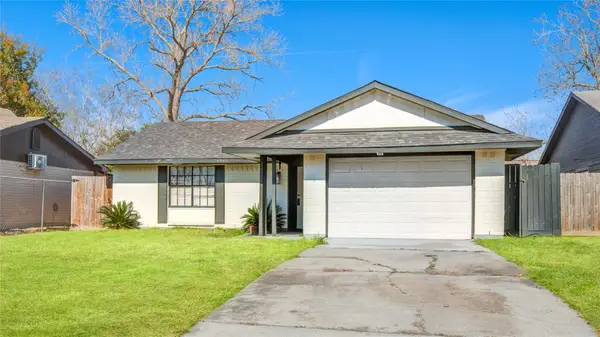 $170,000Active3 beds 2 baths1,208 sq. ft.
$170,000Active3 beds 2 baths1,208 sq. ft.3238 Knotty Oaks Trail, Houston, TX 77045
MLS# 6487231Listed by: RE/MAX PARTNERS - New
 $325,000Active4 beds 2 baths2,178 sq. ft.
$325,000Active4 beds 2 baths2,178 sq. ft.12535 Hunting Brook Drive, Houston, TX 77099
MLS# 7221770Listed by: VAQUERO RE LLC - New
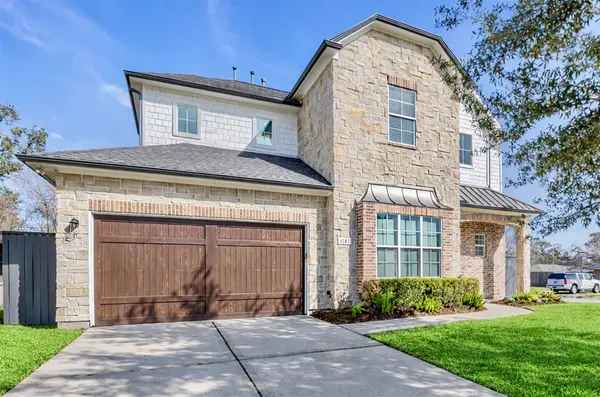 $904,000Active4 beds 3 baths3,288 sq. ft.
$904,000Active4 beds 3 baths3,288 sq. ft.4702 Lido Lane, Houston, TX 77092
MLS# 78932535Listed by: COLDWELL BANKER REALTY - HEIGHTS

