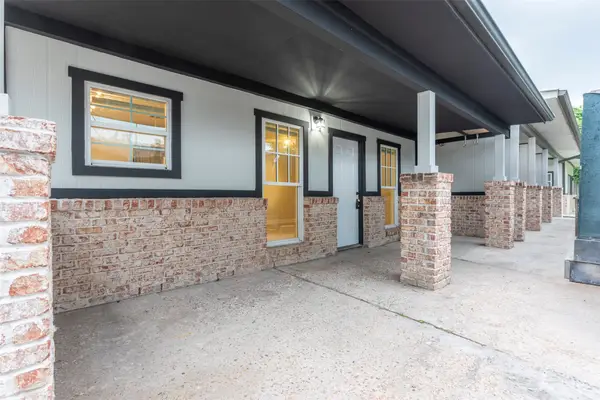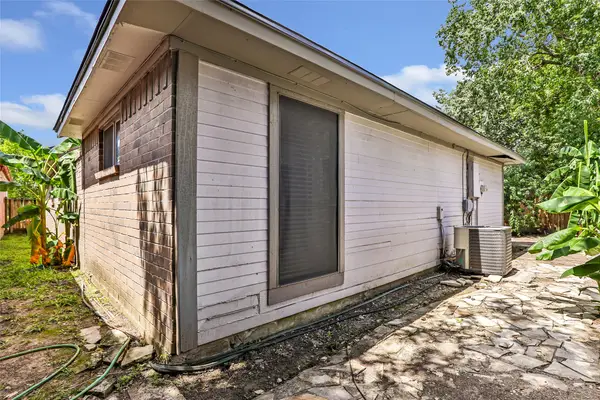10715 Piping Rock Lane, Houston, TX 77042
Local realty services provided by:ERA EXPERTS



10715 Piping Rock Lane,Houston, TX 77042
$599,975
- 3 Beds
- 2 Baths
- 2,080 sq. ft.
- Single family
- Active
Listed by:monica simpson
Office:meadows property group
MLS#:29887733
Source:HARMLS
Price summary
- Price:$599,975
- Price per sq. ft.:$288.45
- Monthly HOA dues:$136.83
About this home
This charming updated 3 bedroom 2 bath home in the heart of Walnut Bend features 1986 Sq Ft and has been thoughtfully renovated and boasts an open floor plan that is perfect for entertaining. The main living area is open to the kitchen, which features a plastered vent hood, new cabinetry, new appliances, and marble countertops. There are many designer touches, such as wallpaper in the foyer, all new Visual Comfort decorative lighting, and newly renovated bathrooms. Vinyl plank flooring extends throughout the entire home, including the bedrooms. These practical enhancements have also been added to the property: new sewer lines, new electrical panel, new gutters, roof (2019), A/C system (2019), water heater (2021), Foundation was repaired by Dawson with a transferrable warranty. Home features a driveway gate, new landscaping, & a brick front porch. This home on a tree-lined street is the perfect place to enjoy this coveted neighborhood! Some photos are virtually staged.
Contact an agent
Home facts
- Year built:1961
- Listing Id #:29887733
- Updated:August 18, 2025 at 11:38 AM
Rooms and interior
- Bedrooms:3
- Total bathrooms:2
- Full bathrooms:2
- Living area:2,080 sq. ft.
Heating and cooling
- Cooling:Central Air, Electric
- Heating:Central, Gas
Structure and exterior
- Roof:Composition
- Year built:1961
- Building area:2,080 sq. ft.
- Lot area:0.2 Acres
Schools
- High school:WESTSIDE HIGH SCHOOL
- Middle school:REVERE MIDDLE SCHOOL
- Elementary school:WALNUT BEND ELEMENTARY SCHOOL (HOUSTON)
Finances and disclosures
- Price:$599,975
- Price per sq. ft.:$288.45
- Tax amount:$6,521 (2024)
New listings near 10715 Piping Rock Lane
- New
 $220,000Active2 beds 2 baths1,040 sq. ft.
$220,000Active2 beds 2 baths1,040 sq. ft.855 Augusta Drive #60, Houston, TX 77057
MLS# 22279531Listed by: ELITE TEXAS PROPERTIES - New
 $129,000Active2 beds 2 baths1,177 sq. ft.
$129,000Active2 beds 2 baths1,177 sq. ft.7510 Hornwood Drive #204, Houston, TX 77036
MLS# 29980562Listed by: SKW REALTY - New
 $375,000Active3 beds 4 baths2,802 sq. ft.
$375,000Active3 beds 4 baths2,802 sq. ft.15000 S Richmond Avenue #6, Houston, TX 77082
MLS# 46217838Listed by: NAN & COMPANY PROPERTIES - New
 $575,000Active4 beds 1 baths3,692 sq. ft.
$575,000Active4 beds 1 baths3,692 sq. ft.2127 Maximilian Street #10, Houston, TX 77039
MLS# 58079628Listed by: TEXAS USA REALTY - New
 $189,900Active3 beds 2 baths1,485 sq. ft.
$189,900Active3 beds 2 baths1,485 sq. ft.13106 Hollowcreek Park Drive, Houston, TX 77082
MLS# 66240785Listed by: GEN STONE REALTY - New
 $375,000Active3 beds 4 baths2,802 sq. ft.
$375,000Active3 beds 4 baths2,802 sq. ft.15000 S Richmond Avenue #5, Houston, TX 77082
MLS# 76538907Listed by: NAN & COMPANY PROPERTIES - New
 $399,000Active3 beds 3 baths1,810 sq. ft.
$399,000Active3 beds 3 baths1,810 sq. ft.9614 Riddlewood Ln, Houston, TX 77025
MLS# 90048127Listed by: PROMPT REALTY & MORTGAGE, INC - New
 $500,000Active3 beds 4 baths2,291 sq. ft.
$500,000Active3 beds 4 baths2,291 sq. ft.1406 Hickory Street, Houston, TX 77007
MLS# 90358846Listed by: RE/MAX SPACE CENTER - New
 $144,000Active1 beds 1 baths774 sq. ft.
$144,000Active1 beds 1 baths774 sq. ft.2255 Braeswood Park Drive #137, Houston, TX 77030
MLS# 22736746Listed by: WELCH REALTY - New
 $349,900Active3 beds 3 baths1,772 sq. ft.
$349,900Active3 beds 3 baths1,772 sq. ft.5825 Highland Sun Lane, Houston, TX 77091
MLS# 30453800Listed by: WYNNWOOD GROUP
