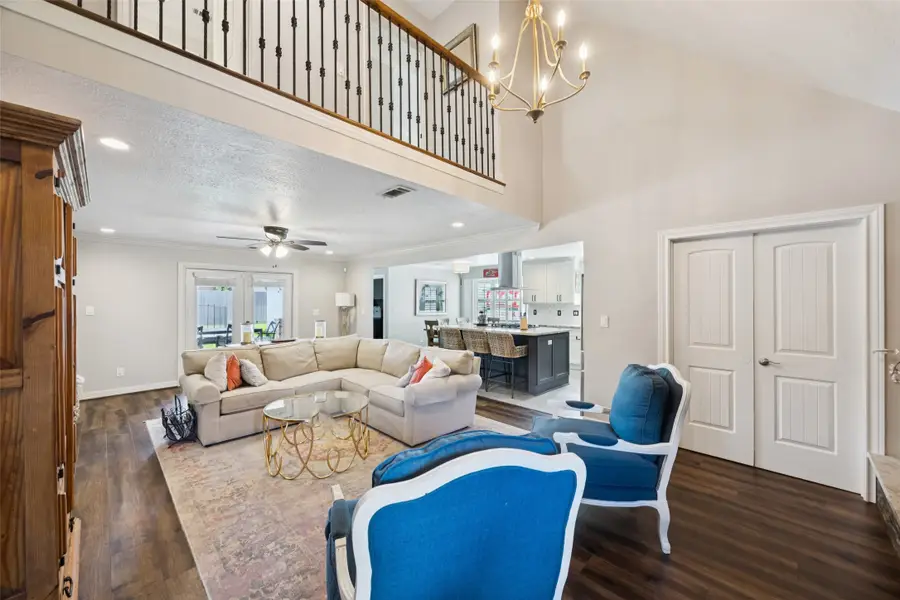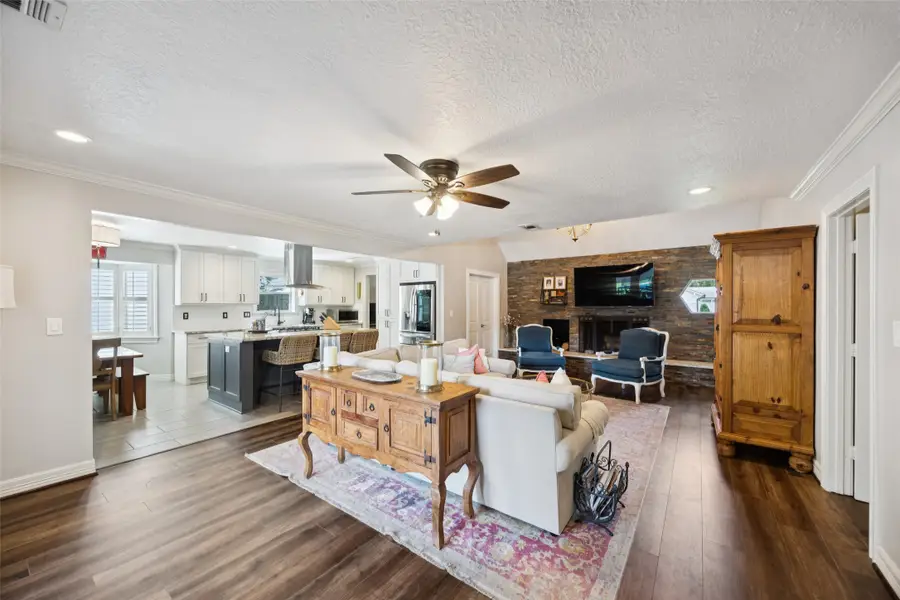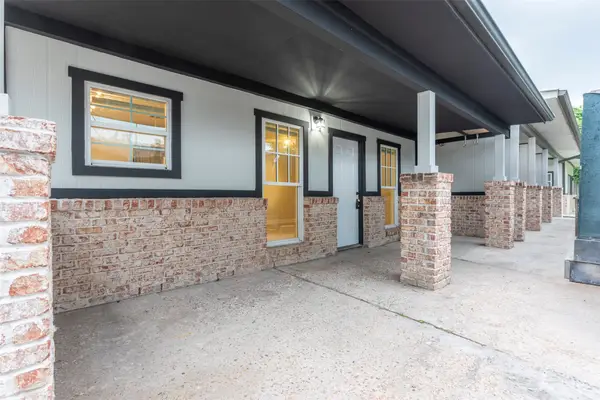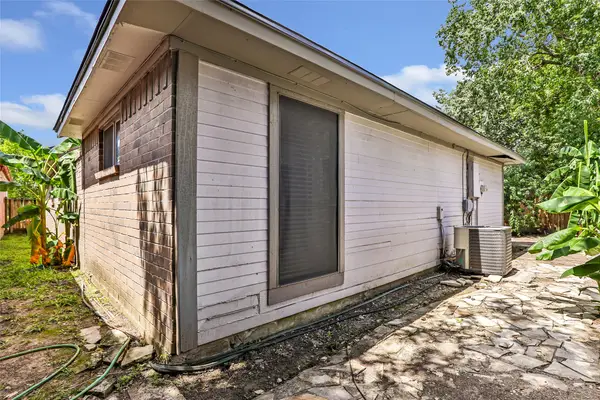10719 Sugar Hill Drive, Houston, TX 77042
Local realty services provided by:ERA EXPERTS



10719 Sugar Hill Drive,Houston, TX 77042
$710,000
- 4 Beds
- 3 Baths
- 2,430 sq. ft.
- Single family
- Active
Listed by:holley madden
Office:compass re texas, llc. - memorial
MLS#:81132323
Source:HARMLS
Price summary
- Price:$710,000
- Price per sq. ft.:$292.18
- Monthly HOA dues:$100
About this home
Beautifully updated 2-story home with pool & primary down in Walnut Bend! 4 BR, 2.5 BA, June 2025 flooring, 2023 roof, recent fence, furnace approx 1 year old. Main living area is the heart of the home & offers seamless flow to the kitchen & access to the covered outdoor patio & pool. Island kitchen boasts soft-closing cabinets & drawers, breakfast bar, stainless steel appliances, gas range, & TONS of storage. 1st floor Primary Suite is complete with recessed lights, 3 closets, & bath w/ double sinks. Flex room down is being used as a play room but could easily work as another bedroom. Add'l room down is a great option for a study as it is extremely private. Upstairs you will find spacious guest bedrooms, one of which is 18 x 12 & a shared bath. Backyard features 2024 upgrades : concrete added around the pool area, outdoor lighting, pool safety gate, sprinkler system, custom back patio with vaulted wood-paneled ceiling, & 2023 fence. Do not miss this wonderful opportunity!
Contact an agent
Home facts
- Year built:1967
- Listing Id #:81132323
- Updated:August 18, 2025 at 11:38 AM
Rooms and interior
- Bedrooms:4
- Total bathrooms:3
- Full bathrooms:2
- Half bathrooms:1
- Living area:2,430 sq. ft.
Heating and cooling
- Cooling:Central Air, Electric
- Heating:Central, Gas
Structure and exterior
- Roof:Composition
- Year built:1967
- Building area:2,430 sq. ft.
- Lot area:0.2 Acres
Schools
- High school:WESTSIDE HIGH SCHOOL
- Middle school:REVERE MIDDLE SCHOOL
- Elementary school:WALNUT BEND ELEMENTARY SCHOOL (HOUSTON)
Utilities
- Sewer:Public Sewer
Finances and disclosures
- Price:$710,000
- Price per sq. ft.:$292.18
- Tax amount:$13,136 (2024)
New listings near 10719 Sugar Hill Drive
- New
 $220,000Active2 beds 2 baths1,040 sq. ft.
$220,000Active2 beds 2 baths1,040 sq. ft.855 Augusta Drive #60, Houston, TX 77057
MLS# 22279531Listed by: ELITE TEXAS PROPERTIES - New
 $129,000Active2 beds 2 baths1,177 sq. ft.
$129,000Active2 beds 2 baths1,177 sq. ft.7510 Hornwood Drive #204, Houston, TX 77036
MLS# 29980562Listed by: SKW REALTY - New
 $375,000Active3 beds 4 baths2,802 sq. ft.
$375,000Active3 beds 4 baths2,802 sq. ft.15000 S Richmond Avenue #6, Houston, TX 77082
MLS# 46217838Listed by: NAN & COMPANY PROPERTIES - New
 $575,000Active4 beds 1 baths3,692 sq. ft.
$575,000Active4 beds 1 baths3,692 sq. ft.2127 Maximilian Street #10, Houston, TX 77039
MLS# 58079628Listed by: TEXAS USA REALTY - New
 $189,900Active3 beds 2 baths1,485 sq. ft.
$189,900Active3 beds 2 baths1,485 sq. ft.13106 Hollowcreek Park Drive, Houston, TX 77082
MLS# 66240785Listed by: GEN STONE REALTY - New
 $375,000Active3 beds 4 baths2,802 sq. ft.
$375,000Active3 beds 4 baths2,802 sq. ft.15000 S Richmond Avenue #5, Houston, TX 77082
MLS# 76538907Listed by: NAN & COMPANY PROPERTIES - New
 $399,000Active3 beds 3 baths1,810 sq. ft.
$399,000Active3 beds 3 baths1,810 sq. ft.9614 Riddlewood Ln, Houston, TX 77025
MLS# 90048127Listed by: PROMPT REALTY & MORTGAGE, INC - New
 $500,000Active3 beds 4 baths2,291 sq. ft.
$500,000Active3 beds 4 baths2,291 sq. ft.1406 Hickory Street, Houston, TX 77007
MLS# 90358846Listed by: RE/MAX SPACE CENTER - New
 $144,000Active1 beds 1 baths774 sq. ft.
$144,000Active1 beds 1 baths774 sq. ft.2255 Braeswood Park Drive #137, Houston, TX 77030
MLS# 22736746Listed by: WELCH REALTY - New
 $349,900Active3 beds 3 baths1,772 sq. ft.
$349,900Active3 beds 3 baths1,772 sq. ft.5825 Highland Sun Lane, Houston, TX 77091
MLS# 30453800Listed by: WYNNWOOD GROUP
