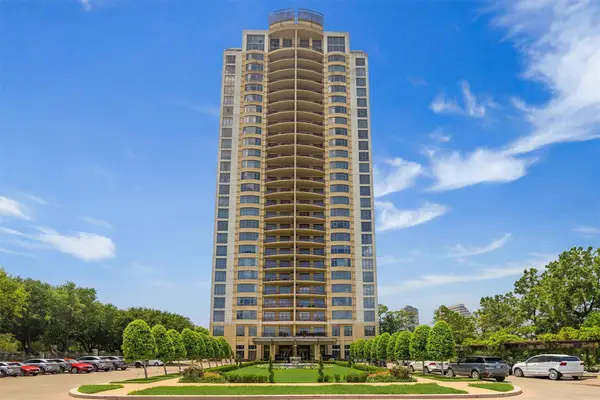10726 Riverview Drive, Houston, TX 77042
Local realty services provided by:ERA Experts
10726 Riverview Drive,Houston, TX 77042
$675,000
- 3 Beds
- 2 Baths
- 2,385 sq. ft.
- Single family
- Active
Upcoming open houses
- Sat, Nov 1512:00 pm - 02:00 pm
- Sun, Nov 1611:00 am - 01:00 pm
Listed by: rachel conkling
Office: compass re texas, llc. - houston
MLS#:63384715
Source:HARMLS
Price summary
- Price:$675,000
- Price per sq. ft.:$283.02
About this home
Wonderful extensively updated home located in desirable Walnut Bend on a corner lot. Major improvements include: PEX interior plumbing, new underground sewer lines('23), replaced windows, new brick exterior & driveway('23), water heater('21), updated electrical. Charming curb appeal w/fresh landscaping. A spacious entry welcomes you! Oversized living room w/cozy fireplace; room for multiple sitting areas. Beautiful kitchen w/new cabinets, SS appliances, quartz counters. Light filled open floor plan w/family&dining areas; ideal for everyday living&entertaining. Bonus room makes a perfect study/mudroom! 2 guest beds w/ shared bath. Spacious primary suite. Backyard patio; perfect for dining al fresco. Expansive grass space; lots of room for pets & kids! Neighborhood amenities include tennis&pickleball courts, park, pool & splash pad. Incredible location! Easy access to Beltway8, I10, Energy Corridor. Minutes from tons of popular shopping & dining at Town&Country,CityCentre, Memorial City!
Contact an agent
Home facts
- Year built:1963
- Listing ID #:63384715
- Updated:November 14, 2025 at 01:09 AM
Rooms and interior
- Bedrooms:3
- Total bathrooms:2
- Full bathrooms:2
- Living area:2,385 sq. ft.
Heating and cooling
- Cooling:Central Air, Electric
- Heating:Central, Gas
Structure and exterior
- Roof:Composition
- Year built:1963
- Building area:2,385 sq. ft.
- Lot area:0.23 Acres
Schools
- High school:WESTSIDE HIGH SCHOOL
- Middle school:REVERE MIDDLE SCHOOL
- Elementary school:WALNUT BEND ELEMENTARY SCHOOL (HOUSTON)
Utilities
- Sewer:Public Sewer
Finances and disclosures
- Price:$675,000
- Price per sq. ft.:$283.02
- Tax amount:$13,060 (2024)
New listings near 10726 Riverview Drive
- Open Sun, 1 to 4pmNew
 $479,000Active3 beds 3 baths2,336 sq. ft.
$479,000Active3 beds 3 baths2,336 sq. ft.1315 Shady Villa Pine, Houston, TX 77055
MLS# 91630637Listed by: MARTHA TURNER SOTHEBY'S INTERNATIONAL REALTY - New
 $1,075,000Active1 beds 2 baths2,390 sq. ft.
$1,075,000Active1 beds 2 baths2,390 sq. ft.1000 Uptown Park Boulevard #93, Houston, TX 77056
MLS# 91681824Listed by: MARTHA TURNER SOTHEBY'S INTERNATIONAL REALTY - New
 $425,000Active4 beds 3 baths2,608 sq. ft.
$425,000Active4 beds 3 baths2,608 sq. ft.16335 Drystone, Houston, TX 77095
MLS# 1922665Listed by: BERRY-KLINE REALTY - New
 $205,000Active2 beds 2 baths1,402 sq. ft.
$205,000Active2 beds 2 baths1,402 sq. ft.642 S Ripple Creek Drive #642, Houston, TX 77057
MLS# 96371184Listed by: MARTHA TURNER SOTHEBY'S INTERNATIONAL REALTY - New
 $279,990Active4 beds 2 baths1,738 sq. ft.
$279,990Active4 beds 2 baths1,738 sq. ft.2057 Bobby Ashcraft Drive, Lindale, TX 75771
MLS# 21111697Listed by: JEANETTE ANDERSON REAL ESTATE - New
 $249,990Active3 beds 2 baths1,264 sq. ft.
$249,990Active3 beds 2 baths1,264 sq. ft.2029 Bobby Ashcraft Drive, Lindale, TX 75771
MLS# 21111707Listed by: JEANETTE ANDERSON REAL ESTATE - New
 $375,000Active3 beds 3 baths2,069 sq. ft.
$375,000Active3 beds 3 baths2,069 sq. ft.8819 Hollister Pine Court, Houston, TX 77080
MLS# 68068848Listed by: COLDWELL BANKER REALTY - KATY - New
 $470,000Active3 beds 2 baths1,851 sq. ft.
$470,000Active3 beds 2 baths1,851 sq. ft.8419 Bluegate Court, Houston, TX 77025
MLS# 58744748Listed by: MARTHA TURNER SOTHEBY'S INTERNATIONAL REALTY - Open Sun, 3:30 to 5:30pmNew
 $499,000Active4 beds 3 baths2,499 sq. ft.
$499,000Active4 beds 3 baths2,499 sq. ft.12800 Briar Forest Drive #48, Houston, TX 77077
MLS# 64741623Listed by: COLDWELL BANKER REALTY - MEMORIAL OFFICE - New
 $430,000Active3 beds 4 baths2,034 sq. ft.
$430,000Active3 beds 4 baths2,034 sq. ft.1902 Lizards Lane, Houston, TX 77043
MLS# 26292211Listed by: MARTHA TURNER SOTHEBY'S INTERNATIONAL REALTY
