10730 Braes Bayou Drive, Houston, TX 77071
Local realty services provided by:ERA Experts
10730 Braes Bayou Drive,Houston, TX 77071
$449,999
- 4 Beds
- 4 Baths
- 3,047 sq. ft.
- Single family
- Active
Listed by: helen nguyen
Office: texas signature realty
MLS#:87153815
Source:HARMLS
Price summary
- Price:$449,999
- Price per sq. ft.:$147.69
- Monthly HOA dues:$49.58
About this home
Step into a modern oasis nestled among palm trees and a manicured lawn. The white brick exterior exudes sophistication, leading you to a charming red front door. Inside, bask in 4 bedrooms, 3.5 bathrooms, and abundant natural light. Cozy up by the fireplace or take a dip in the inviting blue pool on the expansive deck. Entertain under the elegantly draped patio for night-time gatherings. This property seamlessly blends architecture with nature, offering a harmonious living experience for relaxation or hosting.
3 Brand new HVAC, Ductwork. Air vent and attic insulation. All bathroom remodeled and vinyl flooring.
Pool: new plaster, new pump and skimmer baskets . Pool Deck: new concrete and spay.
New Paint throughout the house. New Fridge and Oven. New Electric Panel. And a lot more upgrades!
Contact an agent
Home facts
- Year built:1975
- Listing ID #:87153815
- Updated:January 08, 2026 at 12:40 PM
Rooms and interior
- Bedrooms:4
- Total bathrooms:4
- Full bathrooms:3
- Half bathrooms:1
- Living area:3,047 sq. ft.
Heating and cooling
- Cooling:Central Air, Electric
- Heating:Central, Electric
Structure and exterior
- Roof:Composition
- Year built:1975
- Building area:3,047 sq. ft.
- Lot area:0.21 Acres
Schools
- High school:SHARPSTOWN HIGH SCHOOL
- Middle school:WELCH MIDDLE SCHOOL
- Elementary school:MILNE ELEMENTARY SCHOOL
Utilities
- Sewer:Public Sewer
Finances and disclosures
- Price:$449,999
- Price per sq. ft.:$147.69
- Tax amount:$7,819 (2024)
New listings near 10730 Braes Bayou Drive
- New
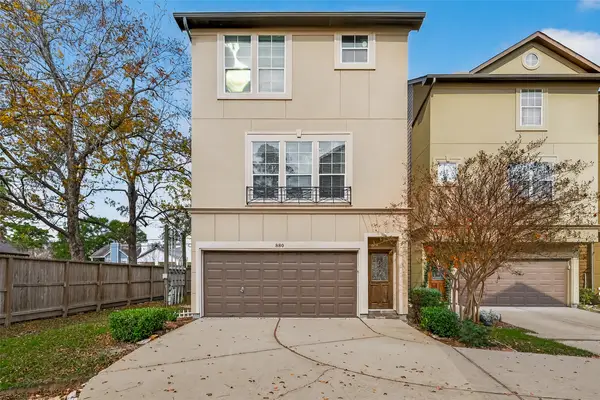 $445,000Active2 beds 3 baths2,118 sq. ft.
$445,000Active2 beds 3 baths2,118 sq. ft.880 Fisher Street, Houston, TX 77018
MLS# 17942553Listed by: BERKSHIRE HATHAWAY HOMESERVICES PREMIER PROPERTIES - New
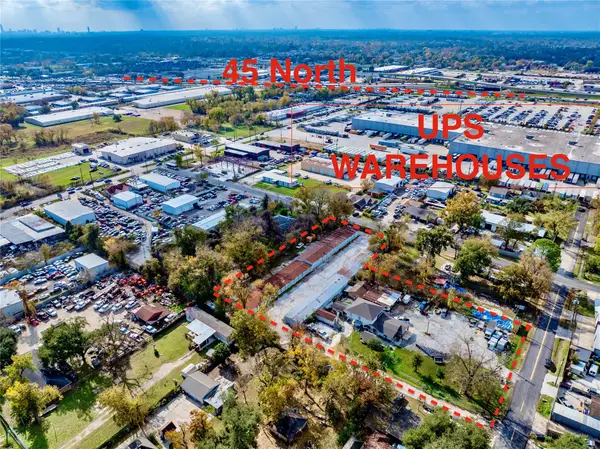 $950,000Active2 beds 1 baths2,368 sq. ft.
$950,000Active2 beds 1 baths2,368 sq. ft.325 W Carby Road, Houston, TX 77037
MLS# 18202231Listed by: APEX BROKERAGE, LLC - New
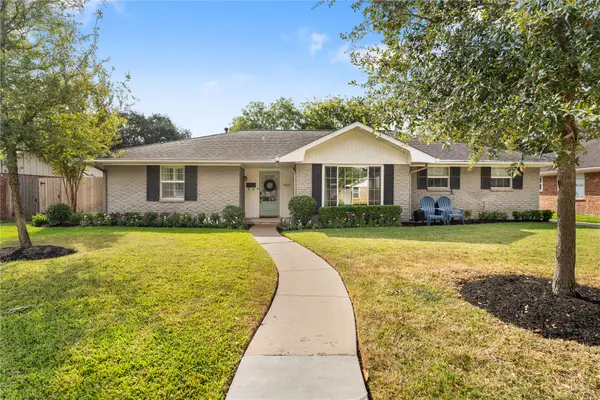 $675,000Active3 beds 2 baths2,361 sq. ft.
$675,000Active3 beds 2 baths2,361 sq. ft.7607 Meadowglen Lane, Houston, TX 77063
MLS# 27213138Listed by: COMPASS RE TEXAS, LLC - HOUSTON - New
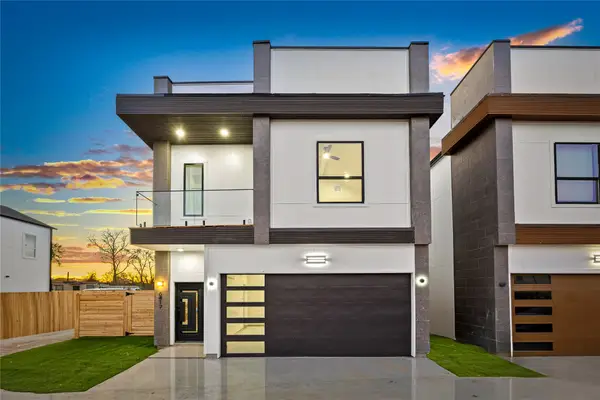 $389,999Active3 beds 3 baths1,653 sq. ft.
$389,999Active3 beds 3 baths1,653 sq. ft.6413 Lamayah Street W, Houston, TX 77091
MLS# 30907331Listed by: PURE REALTY - New
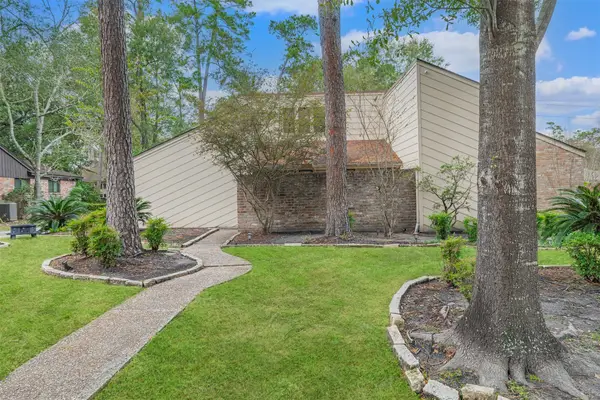 $395,000Active4 beds 3 baths2,583 sq. ft.
$395,000Active4 beds 3 baths2,583 sq. ft.2227 Seven Oaks Drive, Houston, TX 77339
MLS# 38555189Listed by: TEXAS LOCAL REALTY, LLC - New
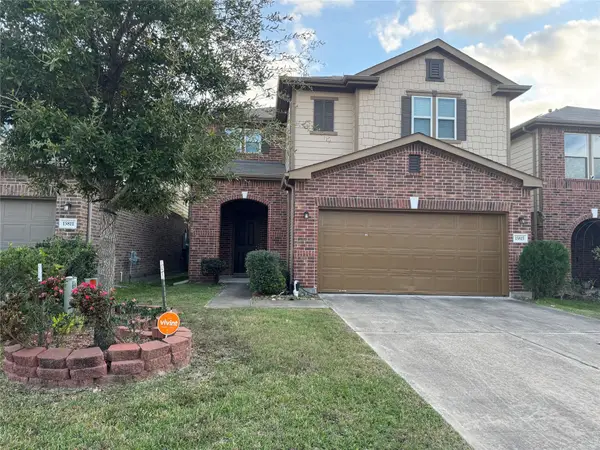 $349,000Active4 beds 3 baths2,806 sq. ft.
$349,000Active4 beds 3 baths2,806 sq. ft.15815 Copper Oak Lane, Houston, TX 77084
MLS# 40257639Listed by: NEW TRANS REALTY - New
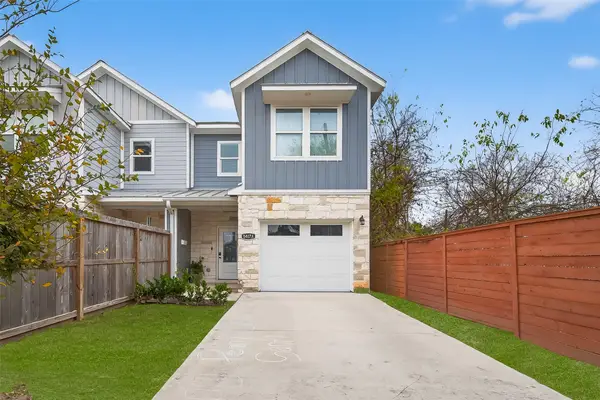 $359,900Active3 beds 3 baths1,588 sq. ft.
$359,900Active3 beds 3 baths1,588 sq. ft.5417 Texas Street #A, Houston, TX 77011
MLS# 40842800Listed by: KELLER WILLIAMS SIGNATURE - New
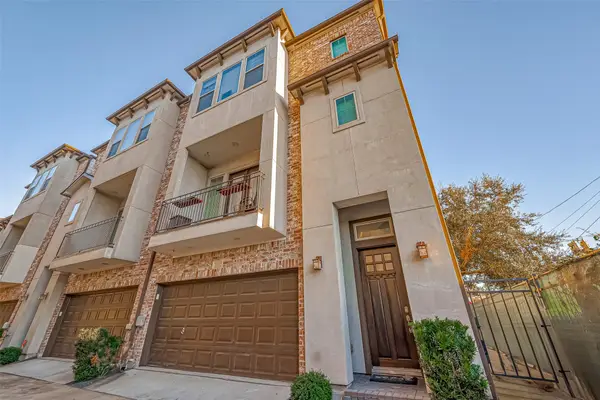 $429,000Active3 beds 4 baths2,350 sq. ft.
$429,000Active3 beds 4 baths2,350 sq. ft.2227 Chenevert Street Street, Houston, TX 77003
MLS# 48473778Listed by: TEXRA REALTY, LLC - New
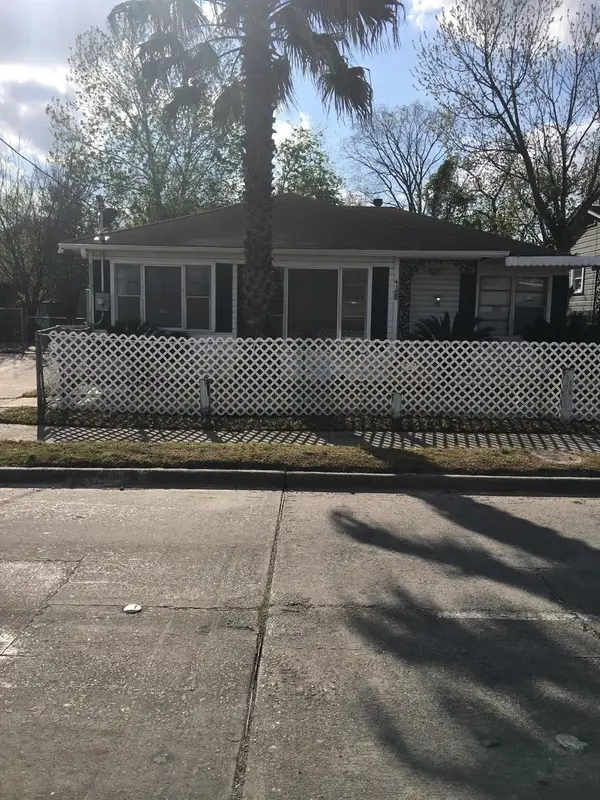 $260,000Active2 beds 1 baths896 sq. ft.
$260,000Active2 beds 1 baths896 sq. ft.4123 Yale Street, Houston, TX 77018
MLS# 52917566Listed by: WINHILL ADVISORS - KIRBY - New
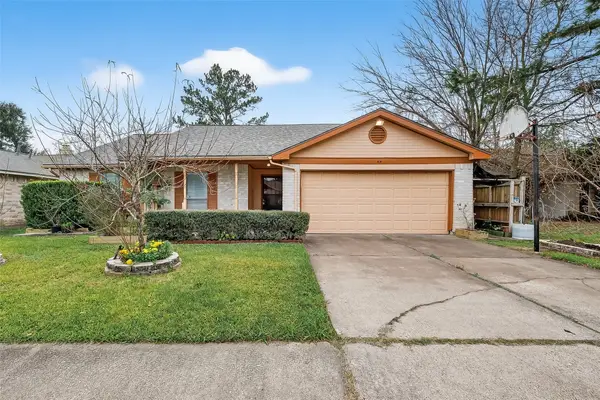 $250,000Active3 beds 2 baths1,768 sq. ft.
$250,000Active3 beds 2 baths1,768 sq. ft.8219 Winding Meadow Court, Houston, TX 77040
MLS# 5303164Listed by: GREAT WALL REALTY LLC
