10756 Craighead Drive, Houston, TX 77025
Local realty services provided by:American Real Estate ERA Powered
Listed by: elisa gonzalez, rene gonzalez
Office: exp realty llc.
MLS#:16894584
Source:HARMLS
Price summary
- Price:$384,000
- Price per sq. ft.:$190.38
- Monthly HOA dues:$229.17
About this home
Modern living in a gated community just minutes from the Texas Medical Center, Rice University, and NRG Stadium. This contemporary 3-bedroom, 3.5-bath home offers exceptional flexibility with each bedroom featuring a private en-suite bath, ideal for professionals, roommates, or guests. The open-concept living space features high ceilings, wood flooring, crown molding, and a sleek kitchen with quartz countertops, 42” cabinetry, under-cabinet lighting, stainless steel appliances, and a gas cooktop. A 3-panel sliding glass door opens to a private patio, perfect for relaxing or entertaining. The first-floor bedroom works well as a guest suite or home office. Additional highlights include new carpet, a two-car attached garage with EV-ready NEMA outlet, and energy-efficient features throughout. Enjoy true lock-and-leave living with HOA-maintained water, trash, and landscaping. Convenient access to Loop 610, major employment centers, dining, and shopping. Schedule your private tour today.
Contact an agent
Home facts
- Year built:2022
- Listing ID #:16894584
- Updated:January 02, 2026 at 06:08 PM
Rooms and interior
- Bedrooms:3
- Total bathrooms:4
- Full bathrooms:3
- Half bathrooms:1
- Living area:2,017 sq. ft.
Heating and cooling
- Cooling:Central Air, Electric
- Heating:Central, Gas
Structure and exterior
- Roof:Composition
- Year built:2022
- Building area:2,017 sq. ft.
Schools
- High school:WESTBURY HIGH SCHOOL
- Middle school:PERSHING MIDDLE SCHOOL
- Elementary school:RED ELEMENTARY SCHOOL
Utilities
- Sewer:Public Sewer
Finances and disclosures
- Price:$384,000
- Price per sq. ft.:$190.38
- Tax amount:$8,185 (2024)
New listings near 10756 Craighead Drive
- New
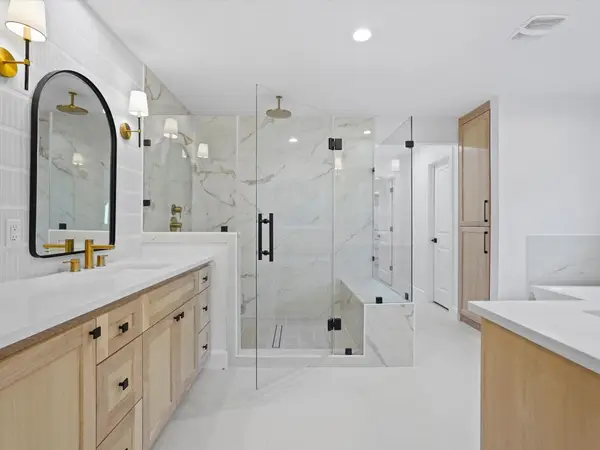 $870,000Active4 beds 4 baths2,775 sq. ft.
$870,000Active4 beds 4 baths2,775 sq. ft.10519 Brinwood Drive, Houston, TX 77043
MLS# 17430946Listed by: CAMELOT REALTY GROUP - New
 $69,500Active1 beds 1 baths728 sq. ft.
$69,500Active1 beds 1 baths728 sq. ft.12955 Woodforest Boulevard #19, Houston, TX 77015
MLS# 27490850Listed by: URBAN ACCESS PROPERTIES - Open Sat, 12 to 4pmNew
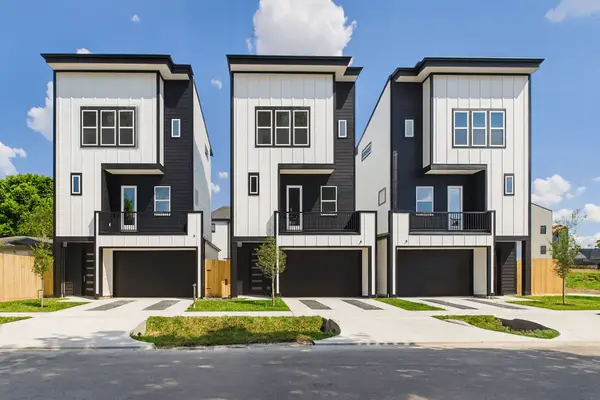 $389,900Active3 beds 3 baths1,714 sq. ft.
$389,900Active3 beds 3 baths1,714 sq. ft.4506 Robertson, Houston, TX 77009
MLS# 30828557Listed by: CITIQUEST PROPERTIES - Open Sat, 11am to 1pmNew
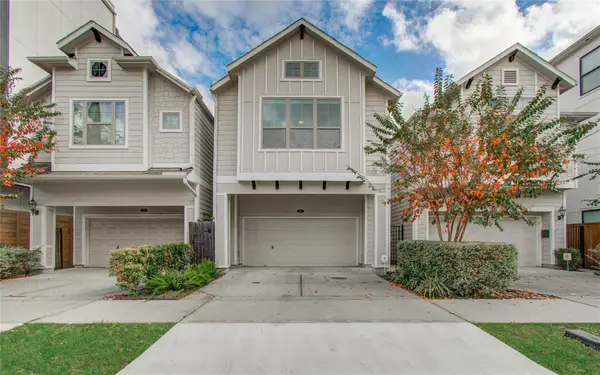 $670,000Active3 beds 3 baths2,530 sq. ft.
$670,000Active3 beds 3 baths2,530 sq. ft.1504 Malone Street, Houston, TX 77007
MLS# 56786659Listed by: REALTY ASSOCIATES - New
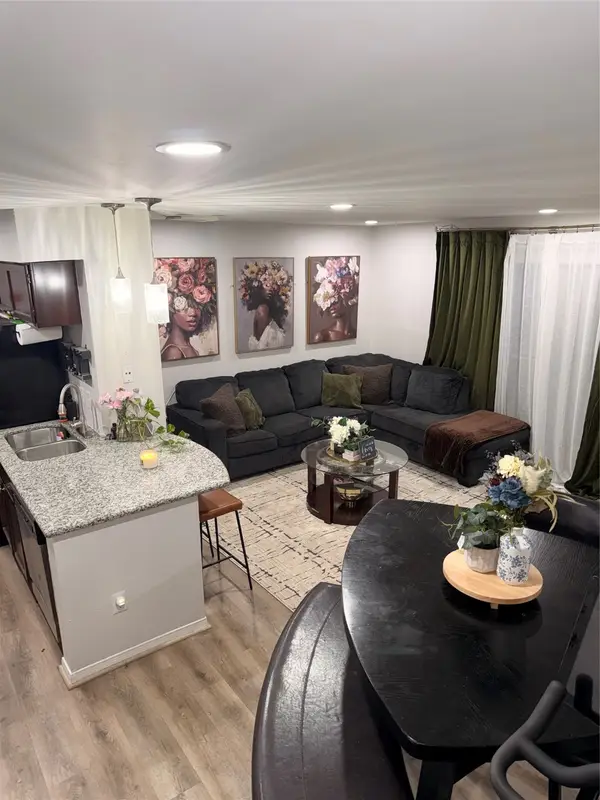 $118,000Active1 beds 2 baths964 sq. ft.
$118,000Active1 beds 2 baths964 sq. ft.3600 Jeanetta Street #401, Houston, TX 77063
MLS# 62637835Listed by: THE MW REALTY GROUP - New
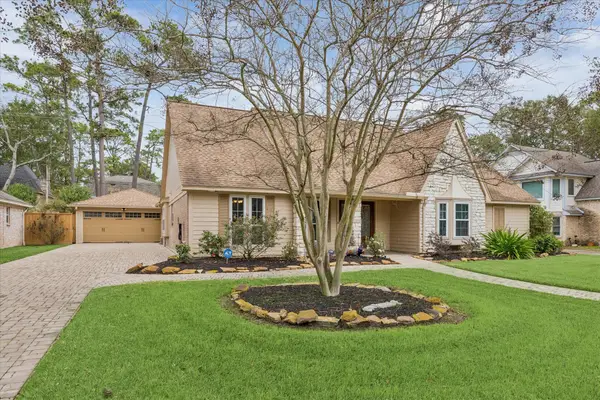 $400,000Active3 beds 3 baths2,576 sq. ft.
$400,000Active3 beds 3 baths2,576 sq. ft.12322 Normont Drive, Houston, TX 77070
MLS# 63211968Listed by: COMPASS RE TEXAS, LLC - MEMORIAL - New
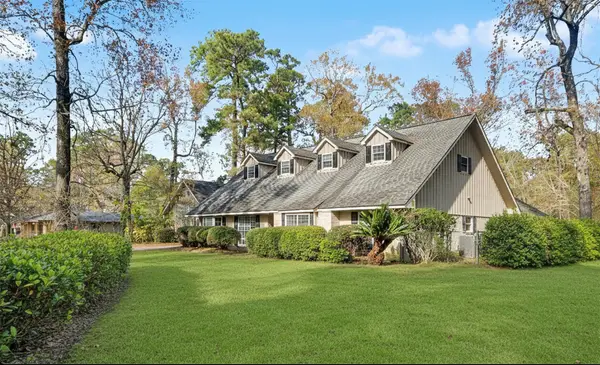 $650,000Active6 beds 4 baths5,097 sq. ft.
$650,000Active6 beds 4 baths5,097 sq. ft.1431 Walnut Lane, Houston, TX 77339
MLS# 64457970Listed by: GRAND TERRA REALTY - New
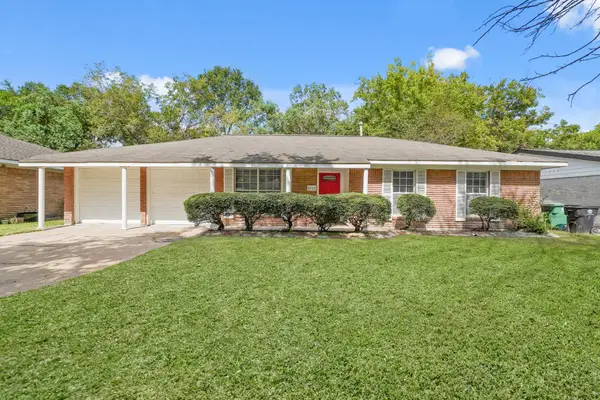 $195,000Active4 beds 2 baths1,720 sq. ft.
$195,000Active4 beds 2 baths1,720 sq. ft.5922 Densmore Drive, Houston, TX 77035
MLS# 65549963Listed by: KEY REALTORS, INC - Open Sat, 12 to 4pmNew
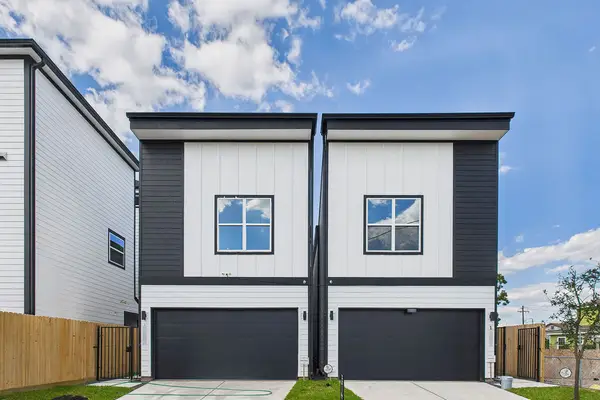 $399,900Active3 beds 3 baths1,771 sq. ft.
$399,900Active3 beds 3 baths1,771 sq. ft.1103 Amundsen, Houston, TX 77009
MLS# 68732118Listed by: CITIQUEST PROPERTIES - New
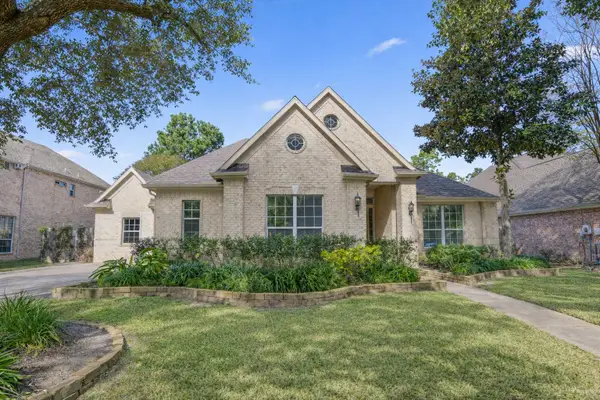 $472,000Active4 beds 3 baths3,498 sq. ft.
$472,000Active4 beds 3 baths3,498 sq. ft.5306 Norborne Lane, Houston, TX 77069
MLS# 78532690Listed by: TEXAS REAL ESTATE PRO
