10801 Greenwillow Street #D, Houston, TX 77035
Local realty services provided by:American Real Estate ERA Powered
10801 Greenwillow Street #D,Houston, TX 77035
$240,000
- 3 Beds
- 3 Baths
- 2,046 sq. ft.
- Single family
- Pending
Listed by: ty robinson
Office: compass re texas, llc. - the heights
MLS#:72803020
Source:HARMLS
Price summary
- Price:$240,000
- Price per sq. ft.:$117.3
About this home
Gated Community within minutes from the Medical Center and Myerland. Brick façade with a private, attached 2-car garage. Price drop to reflect repairs needed. Bring your offers. Bright second-floor living spans the width of the home with wood floors, large windows/clerestories, built-ins and a fireplace. White kitchen opens to the living area and features an island gas cooktop, wall oven & microwave, stainless refrigerator and dishwasher, pantry and breakfast bar; powder bath nearby. Floor plan offers 3 bedrooms: a first-floor suite next to a full bath, plus two bedrooms up including a vaulted primary with a jetted soaking tub, separate shower and dual vanity. Generous walk-in closet with built-ins, additional flex/study area with desk and storage, and glass-block windows that add light and privacy. Laundry hookups in the garage. Low-maintenance setting with easy access to the 610 Loop via S Post Oak.
Contact an agent
Home facts
- Year built:2005
- Listing ID #:72803020
- Updated:November 18, 2025 at 08:44 AM
Rooms and interior
- Bedrooms:3
- Total bathrooms:3
- Full bathrooms:2
- Half bathrooms:1
- Living area:2,046 sq. ft.
Heating and cooling
- Cooling:Central Air, Electric
- Heating:Central, Gas
Structure and exterior
- Roof:Composition
- Year built:2005
- Building area:2,046 sq. ft.
- Lot area:0.03 Acres
Schools
- High school:WESTBURY HIGH SCHOOL
- Middle school:MEYERLAND MIDDLE SCHOOL
- Elementary school:RED ELEMENTARY SCHOOL
Utilities
- Sewer:Public Sewer
Finances and disclosures
- Price:$240,000
- Price per sq. ft.:$117.3
- Tax amount:$6,331 (2024)
New listings near 10801 Greenwillow Street #D
- New
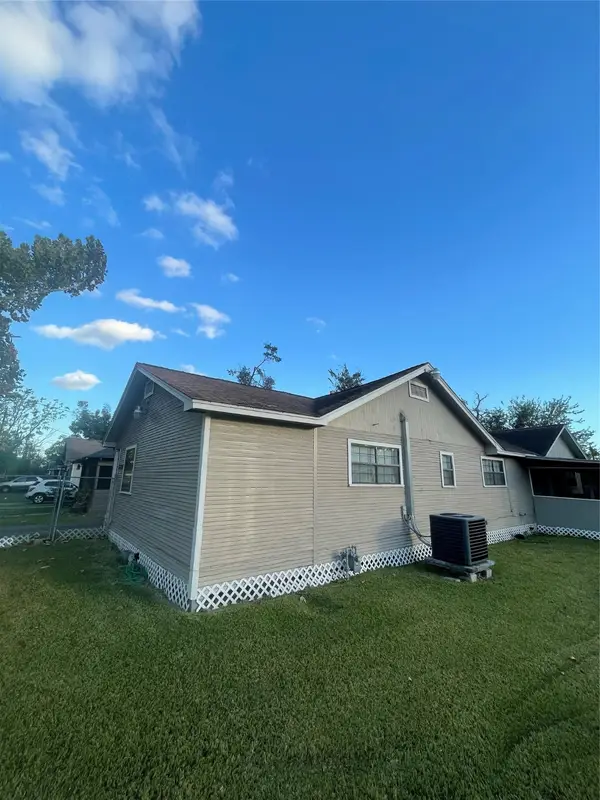 $385,000Active3 beds 2 baths1,900 sq. ft.
$385,000Active3 beds 2 baths1,900 sq. ft.2206 Lee Street Street, Houston, TX 77026
MLS# 9390380Listed by: UNITED REAL ESTATE - New
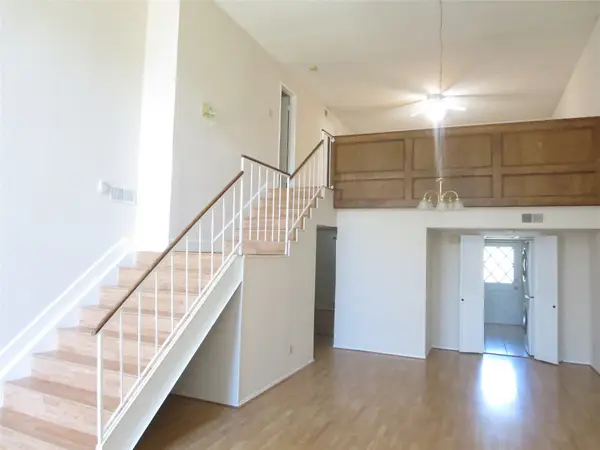 $179,900Active2 beds 2 baths1,348 sq. ft.
$179,900Active2 beds 2 baths1,348 sq. ft.12633 Memorial Drive #72, Houston, TX 77024
MLS# 94468737Listed by: RA BROKERS - New
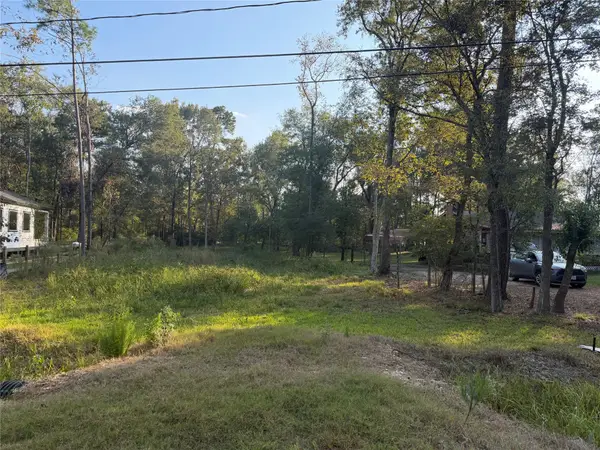 $35,000Active0.22 Acres
$35,000Active0.22 AcresLot 90 Pin Oak Lane, Houston, TX 77336
MLS# 40425012Listed by: CB&A, REALTORS - New
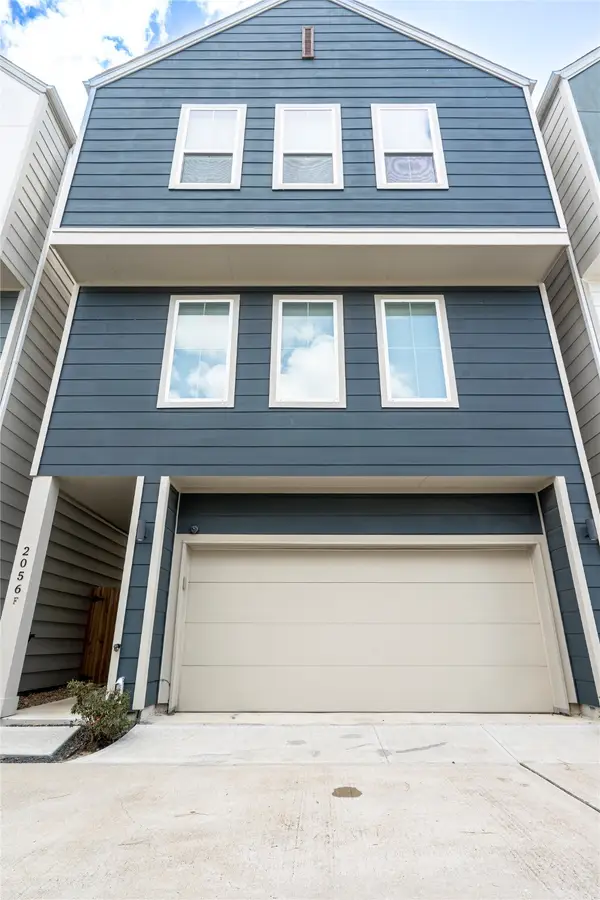 $359,000Active3 beds 3 baths1,758 sq. ft.
$359,000Active3 beds 3 baths1,758 sq. ft.2056 Johanna Drive #F, Houston, TX 77055
MLS# 6709970Listed by: LEGACY HOMES & PROPERTIES, LLC - New
 $358,000Active3 beds 2 baths1,732 sq. ft.
$358,000Active3 beds 2 baths1,732 sq. ft.9214 Carvel Lane, Houston, TX 77036
MLS# 78810510Listed by: GREAT WALL REALTY LLC - New
 $220,000Active3 beds 2 baths1,104 sq. ft.
$220,000Active3 beds 2 baths1,104 sq. ft.3206 Melbourne Street, Houston, TX 77026
MLS# 87137336Listed by: JERRY FULLERTON REALTY, INC. - New
 $227,800Active1 beds 1 baths929 sq. ft.
$227,800Active1 beds 1 baths929 sq. ft.1312 Live Oak Street #104, Houston, TX 77003
MLS# 87175335Listed by: KEENAN PROPERTIES - New
 $245,000Active4 beds 2 baths1,358 sq. ft.
$245,000Active4 beds 2 baths1,358 sq. ft.11435 Meadoway Drive, Houston, TX 77089
MLS# 28563916Listed by: DARVITA MACK REALTY GROUP - New
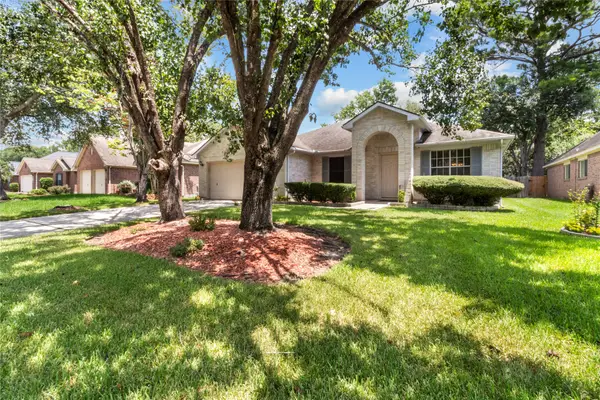 $319,500Active4 beds 2 baths2,436 sq. ft.
$319,500Active4 beds 2 baths2,436 sq. ft.2114 Blossom Creek Drive, Kingwood, TX 77339
MLS# 60489235Listed by: RED DOOR REALTY & ASSOCIATES - New
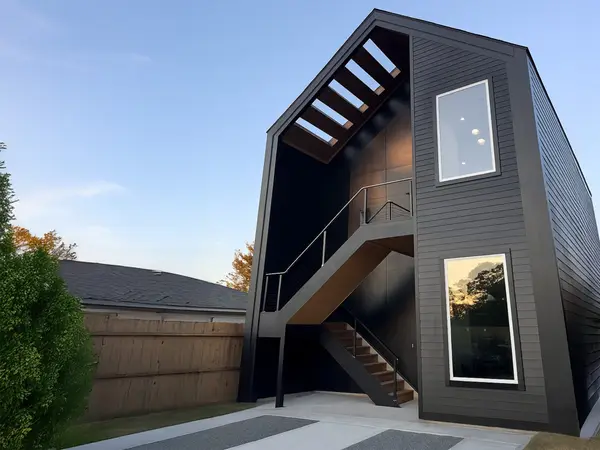 $429,990Active3 beds 2 baths2,360 sq. ft.
$429,990Active3 beds 2 baths2,360 sq. ft.8320 Williamsdell Street, Houston, TX 77088
MLS# 18395798Listed by: NEW AGE
