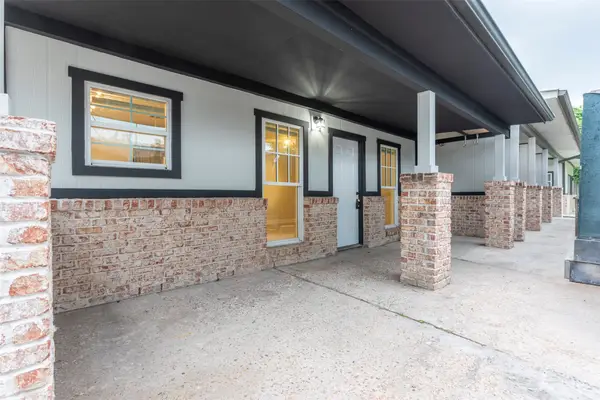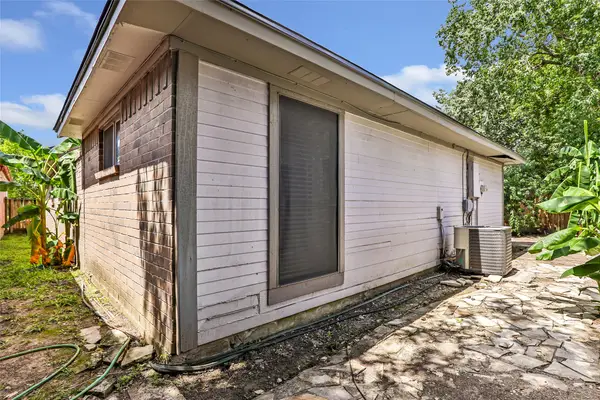10819 Candlewood Drive, Houston, TX 77042
Local realty services provided by:American Real Estate ERA Powered



10819 Candlewood Drive,Houston, TX 77042
$749,000
- 4 Beds
- 3 Baths
- 3,222 sq. ft.
- Single family
- Active
Listed by:cindy dang
Office:5th stream realty
MLS#:57699192
Source:HARMLS
Price summary
- Price:$749,000
- Price per sq. ft.:$232.46
- Monthly HOA dues:$81.17
About this home
A MUST SEE! Come tour this beautiful home. Interior is beautifully renovated and updated with modern feautures. Lots of Natural Lights in an Open Concept Modern floorplan with kitchen overlooking the spacious living room with High Ceiling. Light colored engineered wood flooring covers the entire first floor. Tile floorings in all the bathrooms.
Kitchen is modern with quartz countertops. Absolutely gorgeous! Home offers a lot of storage spaces throughout, large closets, large family room and large backyard. So many variety of ways to utilize some of the rooms according to your family needs. The downstair gameroom can be used as an office or an additional family play room or media room. Great bonus room with young children in the family. Awesome and ideal location! Located nearby Club Westside, Lakeside Country Club, Terry Hershey Park Hike and Bike Trail, City Centre/ Town & Country retail area with so many restaurants and retail shops. Welcome Home Sweet Home!
Contact an agent
Home facts
- Year built:1972
- Listing Id #:57699192
- Updated:August 18, 2025 at 11:38 AM
Rooms and interior
- Bedrooms:4
- Total bathrooms:3
- Full bathrooms:2
- Half bathrooms:1
- Living area:3,222 sq. ft.
Heating and cooling
- Cooling:Central Air, Electric
- Heating:Central, Gas
Structure and exterior
- Roof:Composition
- Year built:1972
- Building area:3,222 sq. ft.
- Lot area:0.21 Acres
Schools
- High school:WESTSIDE HIGH SCHOOL
- Middle school:REVERE MIDDLE SCHOOL
- Elementary school:WALNUT BEND ELEMENTARY SCHOOL (HOUSTON)
Utilities
- Sewer:Public Sewer
Finances and disclosures
- Price:$749,000
- Price per sq. ft.:$232.46
- Tax amount:$13,297 (2024)
New listings near 10819 Candlewood Drive
- New
 $220,000Active2 beds 2 baths1,040 sq. ft.
$220,000Active2 beds 2 baths1,040 sq. ft.855 Augusta Drive #60, Houston, TX 77057
MLS# 22279531Listed by: ELITE TEXAS PROPERTIES - New
 $129,000Active2 beds 2 baths1,177 sq. ft.
$129,000Active2 beds 2 baths1,177 sq. ft.7510 Hornwood Drive #204, Houston, TX 77036
MLS# 29980562Listed by: SKW REALTY - New
 $375,000Active3 beds 4 baths2,802 sq. ft.
$375,000Active3 beds 4 baths2,802 sq. ft.15000 S Richmond Avenue #6, Houston, TX 77082
MLS# 46217838Listed by: NAN & COMPANY PROPERTIES - New
 $575,000Active4 beds 1 baths3,692 sq. ft.
$575,000Active4 beds 1 baths3,692 sq. ft.2127 Maximilian Street #10, Houston, TX 77039
MLS# 58079628Listed by: TEXAS USA REALTY - New
 $189,900Active3 beds 2 baths1,485 sq. ft.
$189,900Active3 beds 2 baths1,485 sq. ft.13106 Hollowcreek Park Drive, Houston, TX 77082
MLS# 66240785Listed by: GEN STONE REALTY - New
 $375,000Active3 beds 4 baths2,802 sq. ft.
$375,000Active3 beds 4 baths2,802 sq. ft.15000 S Richmond Avenue #5, Houston, TX 77082
MLS# 76538907Listed by: NAN & COMPANY PROPERTIES - New
 $399,000Active3 beds 3 baths1,810 sq. ft.
$399,000Active3 beds 3 baths1,810 sq. ft.9614 Riddlewood Ln, Houston, TX 77025
MLS# 90048127Listed by: PROMPT REALTY & MORTGAGE, INC - New
 $500,000Active3 beds 4 baths2,291 sq. ft.
$500,000Active3 beds 4 baths2,291 sq. ft.1406 Hickory Street, Houston, TX 77007
MLS# 90358846Listed by: RE/MAX SPACE CENTER - New
 $144,000Active1 beds 1 baths774 sq. ft.
$144,000Active1 beds 1 baths774 sq. ft.2255 Braeswood Park Drive #137, Houston, TX 77030
MLS# 22736746Listed by: WELCH REALTY - New
 $349,900Active3 beds 3 baths1,772 sq. ft.
$349,900Active3 beds 3 baths1,772 sq. ft.5825 Highland Sun Lane, Houston, TX 77091
MLS# 30453800Listed by: WYNNWOOD GROUP
