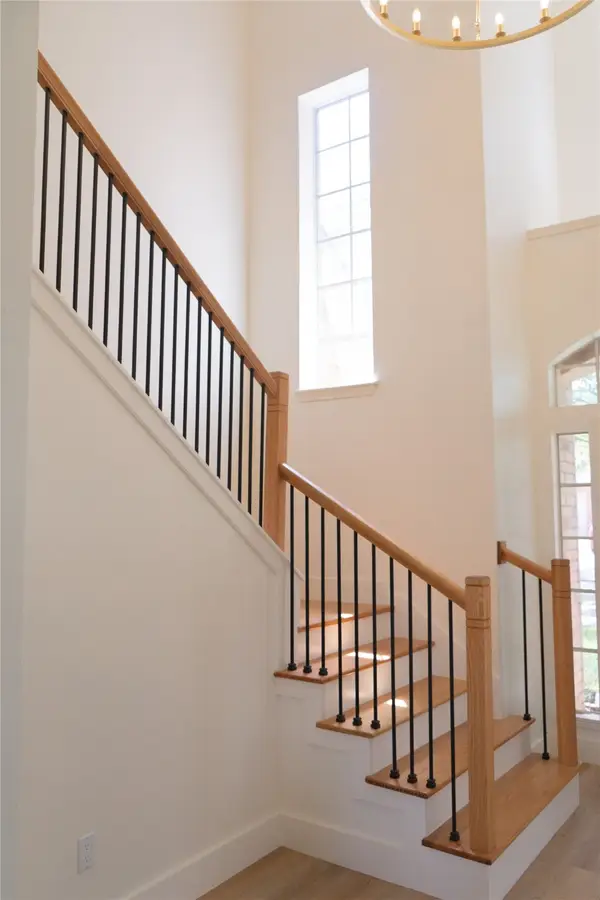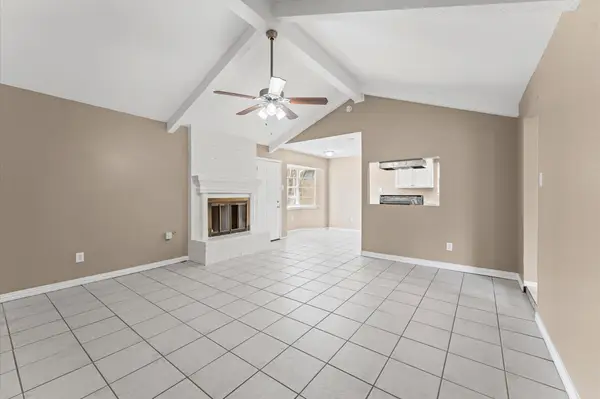10819 Oasis Drive, Houston, TX 77096
Local realty services provided by:ERA EXPERTS



10819 Oasis Drive,Houston, TX 77096
$519,900
- 3 Beds
- 3 Baths
- 2,000 sq. ft.
- Single family
- Active
Listed by:avigayil helprin
Office:primary properties llc.
MLS#:22775824
Source:HARMLS
Price summary
- Price:$519,900
- Price per sq. ft.:$259.95
About this home
Welcome to the oasis @ Oasis. 10819 Oasis is a totally Reimagined home with many custom upgrades complete with a fully renovated pool with all new pump, plaster, tile & coping. Beautiful bamboo trees surround the pool for complete privacy.n This home renovation was taken to another level with a redesigned layout for todays living demands. The kitchen was enlarged and has custom built cabinets (NOT pre-fab) with pull out shelves, a built-n refrigerator niche & even a pot filler! The redesign also included adding an indoor Utility and a HALF BATH for all the pool parties! The master bedroom was also enlarged along with the custom built closet and bath w/ real marble tile (NOT look alike) and a PRIVATE toilet closet. ALL NEW LED lights, light fixtures, fans, hardware, flooring, doors, paint, etc.. EVEN BETTER - find peace of mind with ALL NEW electrical, HVAC system and duct work, underground plumbing, Pex pipes, roof, and water heater.
Contact an agent
Home facts
- Year built:1960
- Listing Id #:22775824
- Updated:August 18, 2025 at 11:46 AM
Rooms and interior
- Bedrooms:3
- Total bathrooms:3
- Full bathrooms:2
- Half bathrooms:1
- Living area:2,000 sq. ft.
Heating and cooling
- Cooling:Central Air, Electric
- Heating:Central, Electric
Structure and exterior
- Roof:Composition
- Year built:1960
- Building area:2,000 sq. ft.
- Lot area:0.19 Acres
Schools
- High school:WESTBURY HIGH SCHOOL
- Middle school:MEYERLAND MIDDLE SCHOOL
- Elementary school:PARKER ELEMENTARY SCHOOL (HOUSTON)
Utilities
- Sewer:Public Sewer
Finances and disclosures
- Price:$519,900
- Price per sq. ft.:$259.95
- Tax amount:$8,473 (2024)
New listings near 10819 Oasis Drive
- New
 $189,900Active3 beds 2 baths1,485 sq. ft.
$189,900Active3 beds 2 baths1,485 sq. ft.12127 Palmton Street, Houston, TX 77034
MLS# 12210957Listed by: KAREN DAVIS PROPERTIES - New
 $134,900Active2 beds 2 baths1,329 sq. ft.
$134,900Active2 beds 2 baths1,329 sq. ft.2574 Marilee Lane #1, Houston, TX 77057
MLS# 12646031Listed by: RODNEY JACKSON REALTY GROUP, LLC - New
 $349,900Active3 beds 3 baths1,550 sq. ft.
$349,900Active3 beds 3 baths1,550 sq. ft.412 Neyland Street #G, Houston, TX 77022
MLS# 15760933Listed by: CITIQUEST PROPERTIES - New
 $156,000Active2 beds 2 baths891 sq. ft.
$156,000Active2 beds 2 baths891 sq. ft.12307 Kings Chase Drive, Houston, TX 77044
MLS# 36413942Listed by: KELLER WILLIAMS HOUSTON CENTRAL - Open Sat, 11am to 4pmNew
 $750,000Active4 beds 4 baths3,287 sq. ft.
$750,000Active4 beds 4 baths3,287 sq. ft.911 Chisel Point Drive, Houston, TX 77094
MLS# 36988040Listed by: KELLER WILLIAMS PREMIER REALTY - New
 $390,000Active4 beds 3 baths2,536 sq. ft.
$390,000Active4 beds 3 baths2,536 sq. ft.2415 Jasmine Ridge Court, Houston, TX 77062
MLS# 60614824Listed by: MY CASTLE REALTY - New
 $875,000Active3 beds 4 baths3,134 sq. ft.
$875,000Active3 beds 4 baths3,134 sq. ft.2322 Dorrington Street, Houston, TX 77030
MLS# 64773774Listed by: COMPASS RE TEXAS, LLC - HOUSTON - New
 $966,000Active4 beds 5 baths3,994 sq. ft.
$966,000Active4 beds 5 baths3,994 sq. ft.6126 Cottage Grove Lake Drive, Houston, TX 77007
MLS# 74184112Listed by: INTOWN HOMES - New
 $229,900Active3 beds 2 baths1,618 sq. ft.
$229,900Active3 beds 2 baths1,618 sq. ft.234 County Fair Drive, Houston, TX 77060
MLS# 79731655Listed by: PLATINUM 1 PROPERTIES, LLC - New
 $174,900Active3 beds 1 baths1,189 sq. ft.
$174,900Active3 beds 1 baths1,189 sq. ft.8172 Milredge Street, Houston, TX 77017
MLS# 33178315Listed by: KELLER WILLIAMS HOUSTON CENTRAL
