10910 Wrenwood Green, Houston, TX 77043
Local realty services provided by:ERA Experts
Listed by:jimmy franklin
Office:exp realty llc.
MLS#:69974375
Source:HARMLS
Price summary
- Price:$559,000
- Price per sq. ft.:$199.79
- Monthly HOA dues:$250
About this home
European-inspired elegance in the gated community of Upland Lakes! This updated 3-bed, 3.5-bath home blends luxury and efficiency with Energy Star roofing and a geothermal HVAC system. Rich wood floors, a cozy fireplace, and an open-concept layout set the stage for stylish living. The fully updated kitchen features a waterfall island, Arabescato Gold porcelain countertops and backsplash, and modern lighting. A floating marble vanity enhances the half bath, while the upstairs flex space offers potential for a 4th bedroom, home office, or media room. Enjoy the expansive rooftop terrace with upgraded flooring—perfect for relaxing or entertaining. Surrounded by lakes and scenic trails, residents enjoy resort-style amenities like a community pool and peaceful jogging paths. Ideally located near major highways, shopping, and top dining. Don’t miss this rare opportunity in one of Houston’s most desirable gated communities—schedule your private showing today!
Contact an agent
Home facts
- Year built:2015
- Listing ID #:69974375
- Updated:October 08, 2025 at 07:41 AM
Rooms and interior
- Bedrooms:4
- Total bathrooms:4
- Full bathrooms:3
- Half bathrooms:1
- Living area:2,798 sq. ft.
Heating and cooling
- Cooling:Central Air, Electric
- Heating:Central, Gas
Structure and exterior
- Roof:Composition
- Year built:2015
- Building area:2,798 sq. ft.
- Lot area:0.05 Acres
Schools
- High school:STRATFORD HIGH SCHOOL (SPRING BRANCH)
- Middle school:SPRING FOREST MIDDLE SCHOOL
- Elementary school:SHERWOOD ELEMENTARY SCHOOL
Utilities
- Sewer:Public Sewer
Finances and disclosures
- Price:$559,000
- Price per sq. ft.:$199.79
- Tax amount:$11,242 (2024)
New listings near 10910 Wrenwood Green
- New
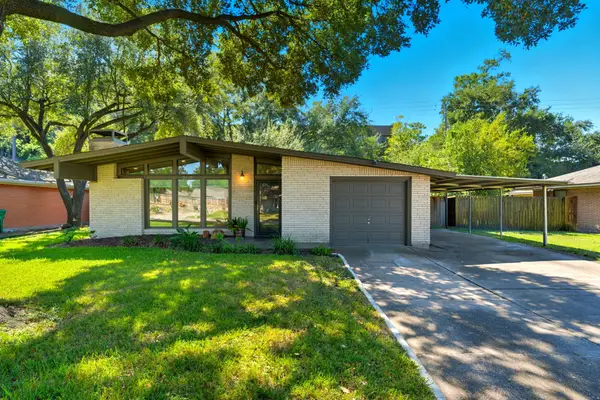 $435,000Active3 beds 2 baths1,200 sq. ft.
$435,000Active3 beds 2 baths1,200 sq. ft.2215 Ansbury Drive, Houston, TX 77018
MLS# 11216661Listed by: CAMELOT REALTY GROUP - New
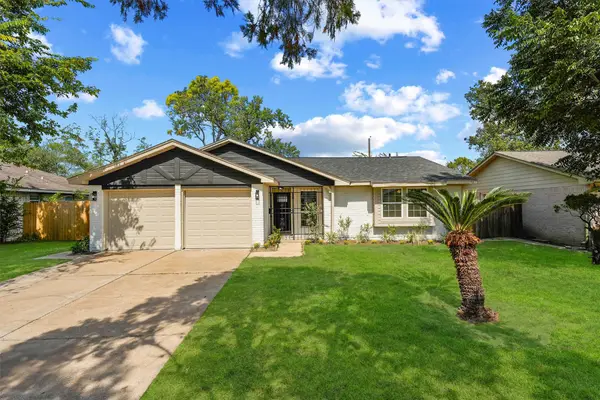 $250,000Active3 beds 2 baths1,450 sq. ft.
$250,000Active3 beds 2 baths1,450 sq. ft.4706 High Point Lane, Houston, TX 77053
MLS# 18463140Listed by: SHE REAL ESTATE & CONSTRUCTION LLC - New
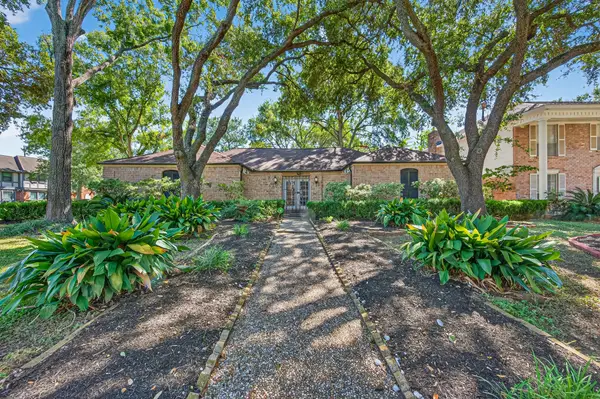 $375,000Active4 beds 2 baths3,136 sq. ft.
$375,000Active4 beds 2 baths3,136 sq. ft.13903 Chevy Chase Drive, Houston, TX 77077
MLS# 20627754Listed by: PRG, REALTORS - New
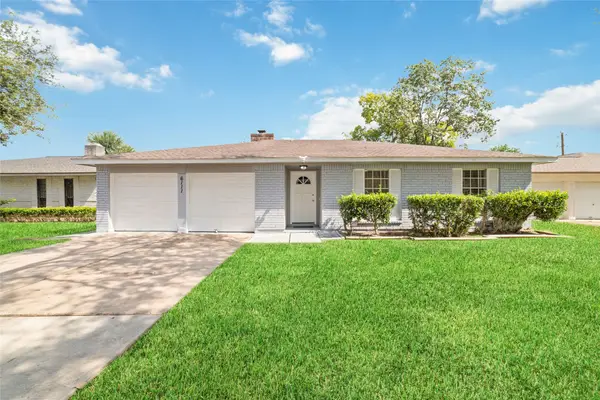 $285,000Active4 beds 2 baths1,566 sq. ft.
$285,000Active4 beds 2 baths1,566 sq. ft.6111 Westbranch Drive, Houston, TX 77072
MLS# 21541800Listed by: 5TH STREAM REALTY - New
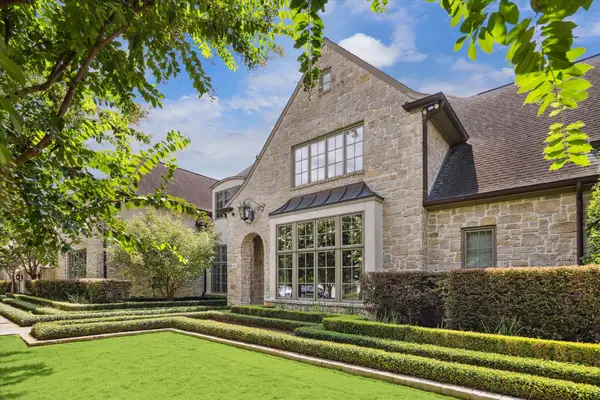 $7,950,000Active6 beds 12 baths7,562 sq. ft.
$7,950,000Active6 beds 12 baths7,562 sq. ft.601 Lindenwood Drive, Houston, TX 77024
MLS# 26005970Listed by: COMPASS RE TEXAS, LLC - HOUSTON - New
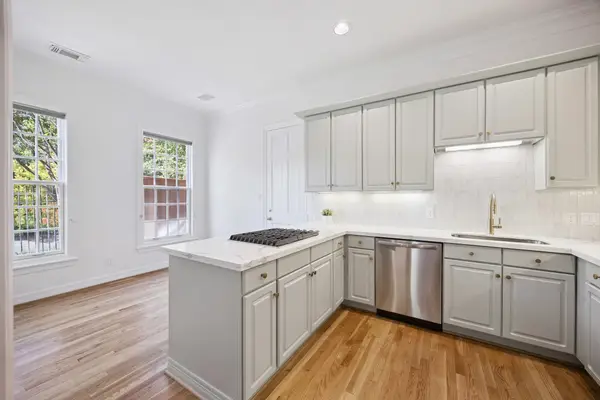 $650,000Active3 beds 3 baths2,454 sq. ft.
$650,000Active3 beds 3 baths2,454 sq. ft.3388 Maroneal Street, Houston, TX 77025
MLS# 30409968Listed by: NEW LEAF REAL ESTATE - New
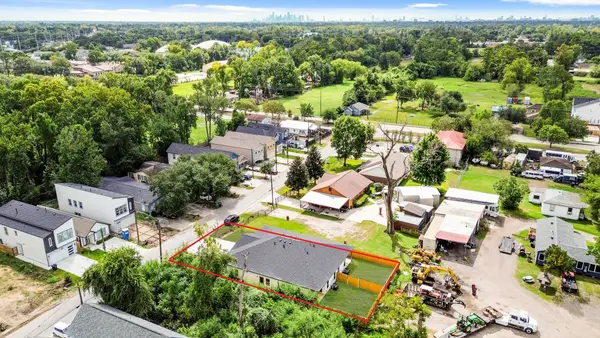 $484,999Active3 beds 2 baths2,608 sq. ft.
$484,999Active3 beds 2 baths2,608 sq. ft.7817 Beckley Street #A/B, Houston, TX 77088
MLS# 35539828Listed by: EXP REALTY LLC - New
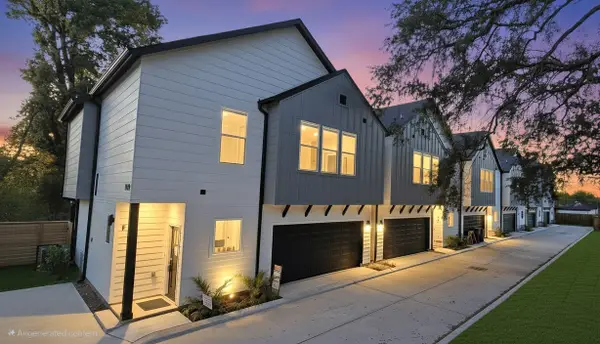 $334,500Active3 beds 3 baths1,637 sq. ft.
$334,500Active3 beds 3 baths1,637 sq. ft.4922 Hoover Street #F, Houston, TX 77092
MLS# 43415599Listed by: HOUSTON DWELL REALTY - New
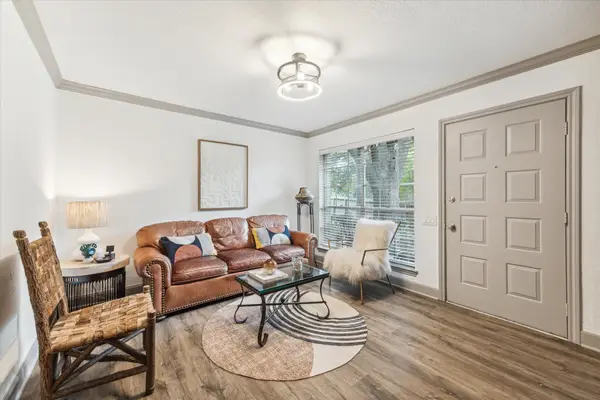 $253,000Active3 beds 2 baths1,120 sq. ft.
$253,000Active3 beds 2 baths1,120 sq. ft.1880 White Oak Drive Drive #129, Houston, TX 77009
MLS# 50586884Listed by: THE NAV AGENCY - New
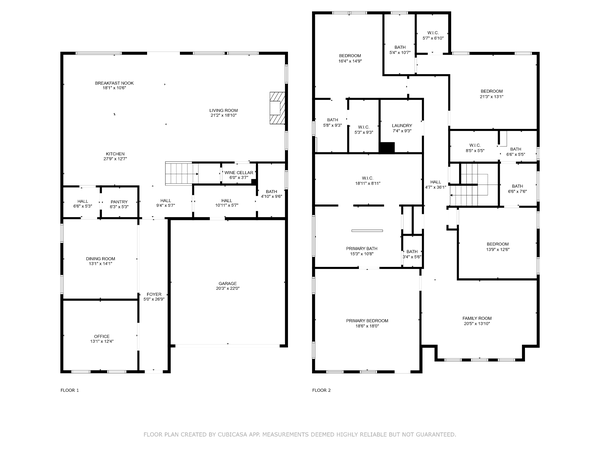 $1,587,000Active4 beds 5 baths4,208 sq. ft.
$1,587,000Active4 beds 5 baths4,208 sq. ft.2217 W Main Street, Houston, TX 77098
MLS# 52527418Listed by: COMPASS RE TEXAS, LLC - HOUSTON
