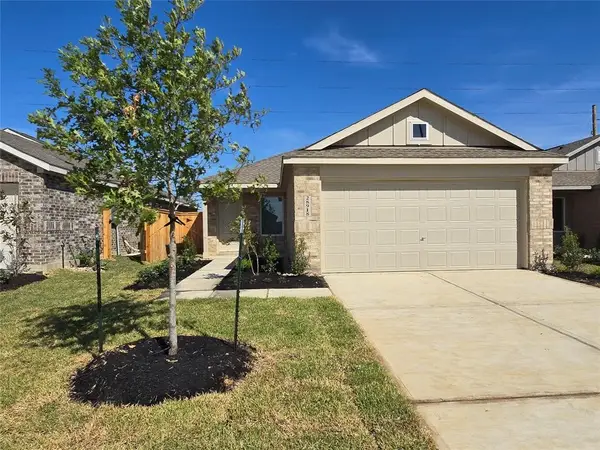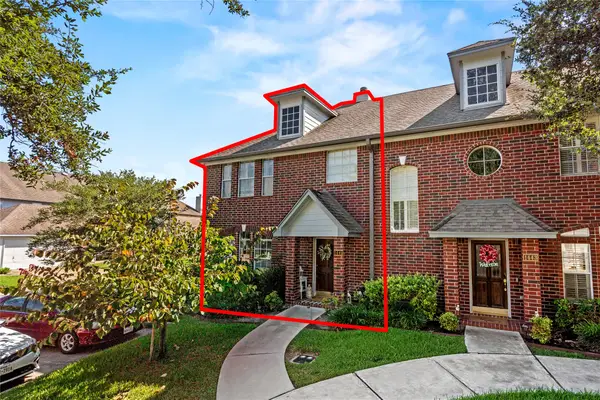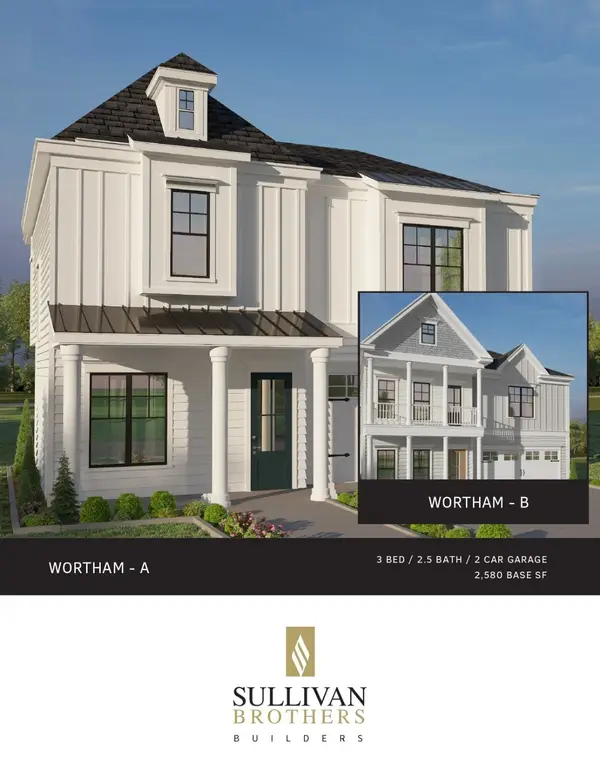10916 Wrenwood Park, Houston, TX 77043
Local realty services provided by:ERA EXPERTS

10916 Wrenwood Park,Houston, TX 77043
- 4 Beds
- 4 Baths
- - sq. ft.
- Single family
- Sold
Listed by:matthew eastes
Office:exp realty llc.
MLS#:47106346
Source:HARMLS
Sorry, we are unable to map this address
Price summary
- Price:
- Monthly HOA dues:$250
About this home
Welcome to 10916 Wrenwood Park, a beautiful home in the gated Upland Lakes community, ideally located near the Energy Corridor and CityCentre within the sought-after Spring Branch ISD. This 4-bedroom, 3.5-bath home offers ground floor living space filled with natural light and direct access to a patio with scenic view of lake and walking trails. The kitchen boasts granite countertops, a matching backsplash, stainless steel appliances, a 5-burner gas cooktop, updated cabinets and a large island with breakfast bar seating. The primary suite is on the second floor with a wall of windows and an elegant bath featuring double vanities, a walk-in shower, and soaking tub. Two more bedrooms are on the second floor, while the large third-floor bedroom has its own bath, closet, and access to an oversized terrace with a stunning lake view. Other community amenities include a dog park, lake, and community pool.Water is included in the HOA fee! Never flooded. Call to schedule your own private tour.
Contact an agent
Home facts
- Year built:2012
- Listing Id #:47106346
- Updated:August 19, 2025 at 11:12 PM
Rooms and interior
- Bedrooms:4
- Total bathrooms:4
- Full bathrooms:3
- Half bathrooms:1
Heating and cooling
- Cooling:Central Air, Electric, Heat Pump
- Heating:Central, Electric, Heat Pump
Structure and exterior
- Roof:Composition
- Year built:2012
Schools
- High school:STRATFORD HIGH SCHOOL (SPRING BRANCH)
- Middle school:SPRING FOREST MIDDLE SCHOOL
- Elementary school:SHERWOOD ELEMENTARY SCHOOL
Utilities
- Sewer:Public Sewer
Finances and disclosures
- Price:
- Tax amount:$10,503 (2024)
New listings near 10916 Wrenwood Park
- New
 $429,900Active4 beds 3 baths2,711 sq. ft.
$429,900Active4 beds 3 baths2,711 sq. ft.5103 Windy Lake Drive, Kingwood, TX 77345
MLS# 1044298Listed by: JANE BYRD PROPERTIES INTERNATIONAL LLC - New
 $200,000Active0.11 Acres
$200,000Active0.11 Acres2417 Mckee Street, Houston, TX 77009
MLS# 11285196Listed by: PURE REAL ESTATE ACQUISITIONS - New
 $2,595,000Active4 beds 5 baths5,009 sq. ft.
$2,595,000Active4 beds 5 baths5,009 sq. ft.6236 Doliver Drive, Houston, TX 77057
MLS# 11385280Listed by: COMPASS RE TEXAS, LLC - HOUSTON - New
 $231,590Active3 beds 2 baths1,409 sq. ft.
$231,590Active3 beds 2 baths1,409 sq. ft.10822 Bird Of Paradise Drive, Houston, TX 77016
MLS# 19033415Listed by: LENNAR HOMES VILLAGE BUILDERS, LLC - New
 $4,195,000Active5 beds 7 baths7,114 sq. ft.
$4,195,000Active5 beds 7 baths7,114 sq. ft.8 Jeffers Court, Houston, TX 77024
MLS# 25618527Listed by: MARTHA TURNER SOTHEBY'S INTERNATIONAL REALTY - New
 $2,050,000Active4 beds 5 baths3,660 sq. ft.
$2,050,000Active4 beds 5 baths3,660 sq. ft.4131 Byron Street, Houston, TX 77005
MLS# 63066334Listed by: LEGEND LIVING REAL ESTATE - New
 $314,900Active3 beds 3 baths1,560 sq. ft.
$314,900Active3 beds 3 baths1,560 sq. ft.3107 Jensen Dr #C, Houston, TX 77026
MLS# 65262938Listed by: CITIQUEST PROPERTIES - New
 $450,000Active0 Acres
$450,000Active0 Acres8114 Cheswick Drive, Houston, TX 77037
MLS# 96695666Listed by: EXP REALTY LLC - New
 $225,000Active3 beds 3 baths1,776 sq. ft.
$225,000Active3 beds 3 baths1,776 sq. ft.1445 El Camino Village Drive #F, Houston, TX 77058
MLS# 10704004Listed by: EXP REALTY LLC - New
 $667,965Active3 beds 3 baths2,580 sq. ft.
$667,965Active3 beds 3 baths2,580 sq. ft.3511 Harvest Dance Drive, Houston, TX 77008
MLS# 14610206Listed by: EXP REALTY LLC
