10923 Grove Tree Lane, Houston, TX 77043
Local realty services provided by:ERA Experts
10923 Grove Tree Lane,Houston, TX 77043
$485,000
- 3 Beds
- 4 Baths
- 2,335 sq. ft.
- Single family
- Active
Listed by: joe zamora
Office: keller williams realty metropolitan
MLS#:66780448
Source:HARMLS
Price summary
- Price:$485,000
- Price per sq. ft.:$207.71
- Monthly HOA dues:$200
About this home
Welcome to this beautiful recently built home with quality of construction, attention to detail and high level finishes you'd expect from Intown homes. Relax by your gas lit fireplace or on your large balcony with 10 foot tri-glide sliding glass doors. The kitchen features Shiloh cabinets with soft close doors and drawers, Fisher Paykel stainless steel appliances, a huge prep island that is open to the living and dining areas. Great layout for entertaining. Tons of windows and the 12 foot ceilings on the second floor brightens the area and makes an already large space feel larger and more inviting. The primary BR has 3 walk in closets and the ensuite bathroom features dual vanity and a freestanding soaking tub. The garage has space for an extra car or workshop, the exterior has antiqued brick for great curb appeal and the community has a walking path, gazebo and manicured landscaping. Home is built with 2x6 studs proving more insulation, has tankless water heater, and radiant barrier.
Contact an agent
Home facts
- Year built:2019
- Listing ID #:66780448
- Updated:December 12, 2025 at 12:36 PM
Rooms and interior
- Bedrooms:3
- Total bathrooms:4
- Full bathrooms:3
- Half bathrooms:1
- Living area:2,335 sq. ft.
Heating and cooling
- Cooling:Central Air, Electric
- Heating:Central, Gas
Structure and exterior
- Roof:Composition
- Year built:2019
- Building area:2,335 sq. ft.
- Lot area:0.04 Acres
Schools
- High school:STRATFORD HIGH SCHOOL (SPRING BRANCH)
- Middle school:SPRING FOREST MIDDLE SCHOOL
- Elementary school:SHERWOOD ELEMENTARY SCHOOL
Utilities
- Sewer:Public Sewer
Finances and disclosures
- Price:$485,000
- Price per sq. ft.:$207.71
- Tax amount:$9,530 (2024)
New listings near 10923 Grove Tree Lane
- New
 $475,000Active4 beds 3 baths2,828 sq. ft.
$475,000Active4 beds 3 baths2,828 sq. ft.13235 Barkley Bend Lane, Houston, TX 77044
MLS# 76458118Listed by: KELLER WILLIAMS REALTY METROPOLITAN - New
 $280,000Active3 beds 2 baths1,618 sq. ft.
$280,000Active3 beds 2 baths1,618 sq. ft.5114 W 43rd Street, Houston, TX 77092
MLS# 17796534Listed by: B & W REALTY GROUP LLC - New
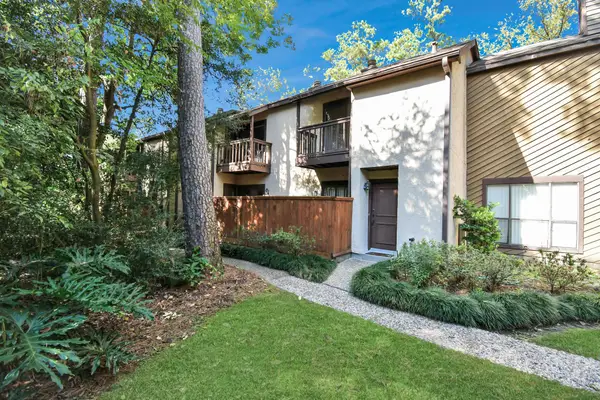 $160,000Active1 beds 2 baths1,120 sq. ft.
$160,000Active1 beds 2 baths1,120 sq. ft.11711 Memorial Drive #41, Houston, TX 77024
MLS# 47166805Listed by: KELLER WILLIAMS MEMORIAL - New
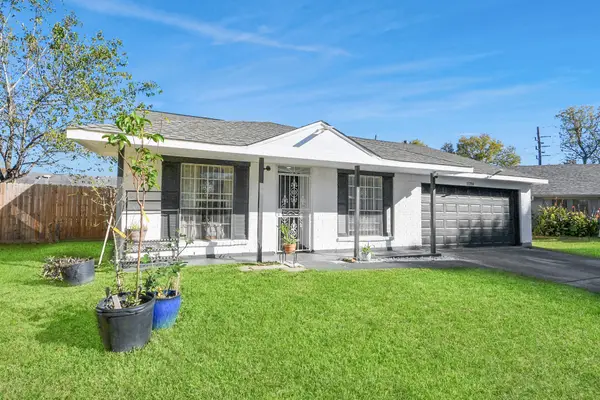 $175,000Active3 beds 2 baths1,152 sq. ft.
$175,000Active3 beds 2 baths1,152 sq. ft.11759 Cliveden Drive, Houston, TX 77066
MLS# 62694990Listed by: THE REALTY - New
 $196,900Active3 beds 2 baths1,271 sq. ft.
$196,900Active3 beds 2 baths1,271 sq. ft.563 Slumberwood Drive, Houston, TX 77013
MLS# 32403941Listed by: THE NGUYENS & ASSOCIATES - New
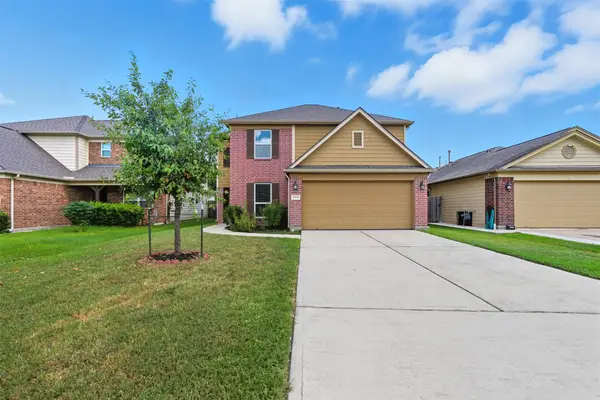 $299,000Active5 beds 3 baths2,675 sq. ft.
$299,000Active5 beds 3 baths2,675 sq. ft.18414 W Hardy Road, Houston, TX 77073
MLS# 69525181Listed by: DELCOR INTERNATIONAL REALTY - New
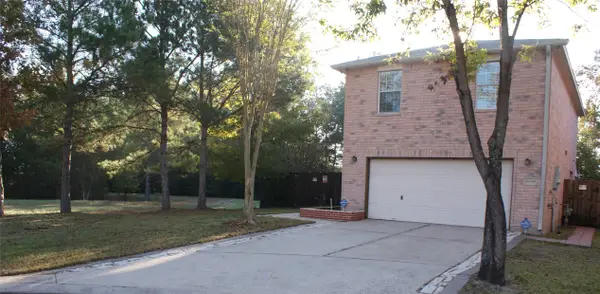 $254,975Active4 beds 3 baths1,848 sq. ft.
$254,975Active4 beds 3 baths1,848 sq. ft.12450 Grossmount Drive, Houston, TX 77066
MLS# 15985648Listed by: HOMESMART - New
 $234,900Active3 beds 2 baths1,240 sq. ft.
$234,900Active3 beds 2 baths1,240 sq. ft.2730 Morgensen Drive, Houston, TX 77088
MLS# 33051906Listed by: PPMG OF TEXAS - New
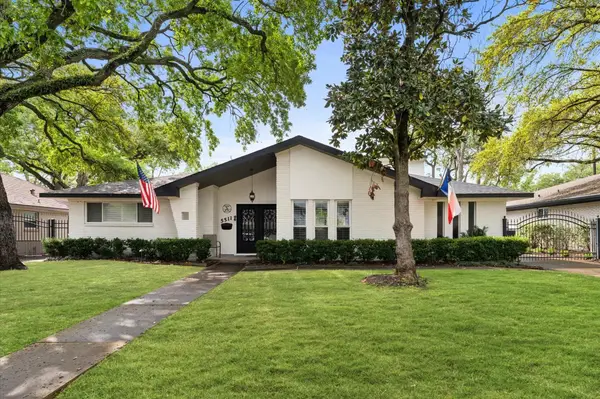 $799,000Active4 beds 3 baths3,097 sq. ft.
$799,000Active4 beds 3 baths3,097 sq. ft.5511 Queensloch Drive, Houston, TX 77096
MLS# 74747858Listed by: BERKSHIRE HATHAWAY HOMESERVICES PREMIER PROPERTIES - New
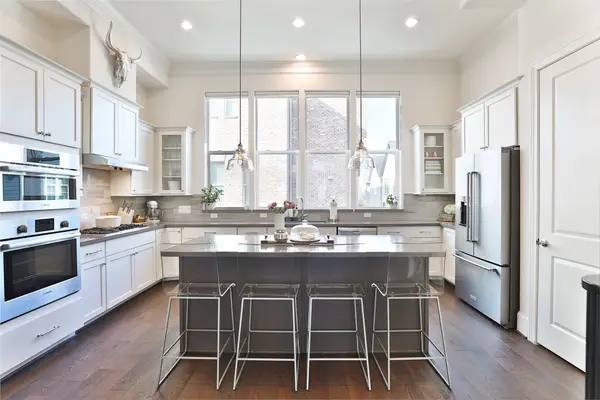 $485,000Active3 beds 3 baths2,188 sq. ft.
$485,000Active3 beds 3 baths2,188 sq. ft.2303 Kolbe Run Lane, Houston, TX 77080
MLS# 5261022Listed by: PREMIER HAUS REALTY, LLC
