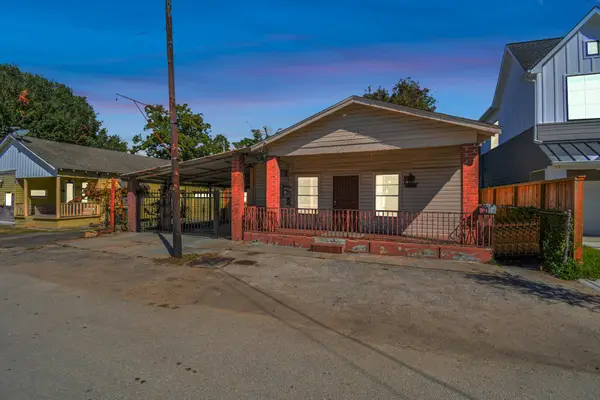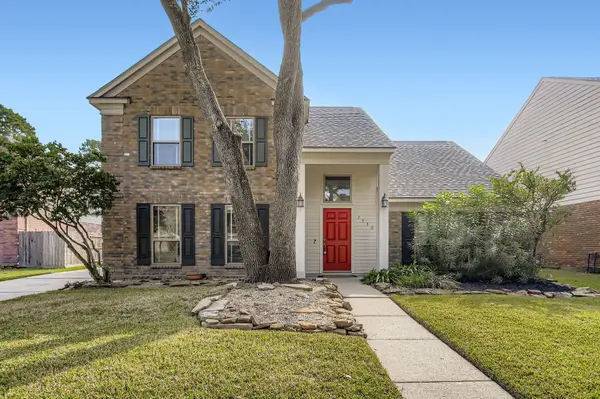10930 Bob White Drive, Houston, TX 77096
Local realty services provided by:ERA Experts
10930 Bob White Drive,Houston, TX 77096
$349,900
- 4 Beds
- 3 Baths
- 1,978 sq. ft.
- Single family
- Active
Listed by: peggy thibodeaux
Office: pearl elite properties
MLS#:20306361
Source:HARMLS
Price summary
- Price:$349,900
- Price per sq. ft.:$176.9
- Monthly HOA dues:$54.17
About this home
Step into luxury with this beautifully designed home just past the large, enclosed entry for security, large foyer, high ceilings with recessed lighted ceilings, French doors to rear, oversized living area with computer niche that seamlessly blend into spacious entertainment areas or office space and wood burning fireplace. Featuring laminated wood and tiled flooring throughout, bricked accented kitchen, New Quartz counter tops, new sinks, faucets, hardware, new gas range, microwave and dishwasher with improved storage areas and lighted bar, recent hot water heater, 9"x6" utility room inside. Updated bathrooms offer both style and functionality with quartz counter tops, new cabinets in primary and hall baths with his and her closets and loads of storage, double sized walk-in shower, retreat to 4 bedrooms with a mother-in-law plan, new windows throughout and oversized garage, no REAR Neighbors! Contact me to schedule your private showing. Short walk to school.
Contact an agent
Home facts
- Year built:1977
- Listing ID #:20306361
- Updated:January 09, 2026 at 12:57 PM
Rooms and interior
- Bedrooms:4
- Total bathrooms:3
- Full bathrooms:2
- Half bathrooms:1
- Living area:1,978 sq. ft.
Heating and cooling
- Cooling:Central Air, Electric
- Heating:Central, Gas
Structure and exterior
- Roof:Composition
- Year built:1977
- Building area:1,978 sq. ft.
- Lot area:0.18 Acres
Schools
- High school:WESTBURY HIGH SCHOOL
- Middle school:FONDREN MIDDLE SCHOOL
- Elementary school:HALPIN/TINSLEY
Utilities
- Sewer:Public Sewer
Finances and disclosures
- Price:$349,900
- Price per sq. ft.:$176.9
- Tax amount:$6,337 (2024)
New listings near 10930 Bob White Drive
- New
 $290,000Active2 beds 1 baths1,420 sq. ft.
$290,000Active2 beds 1 baths1,420 sq. ft.3311 Bremond Street, Houston, TX 77004
MLS# 21144716Listed by: LMH REALTY GROUP - New
 $60,000Active6 beds 4 baths2,058 sq. ft.
$60,000Active6 beds 4 baths2,058 sq. ft.2705 & 2707 S Fox Street, Houston, TX 77003
MLS# 21149203Listed by: LMH REALTY GROUP - New
 $238,500Active3 beds 2 baths1,047 sq. ft.
$238,500Active3 beds 2 baths1,047 sq. ft.11551 Gullwood Drive, Houston, TX 77089
MLS# 16717216Listed by: EXCLUSIVE REALTY GROUP LLC - New
 $499,000Active3 beds 4 baths2,351 sq. ft.
$499,000Active3 beds 4 baths2,351 sq. ft.4314 Gibson Street #A, Houston, TX 77007
MLS# 21243921Listed by: KELLER WILLIAMS SIGNATURE - New
 $207,000Active3 beds 3 baths1,680 sq. ft.
$207,000Active3 beds 3 baths1,680 sq. ft.6026 Yorkglen Manor Lane, Houston, TX 77084
MLS# 27495949Listed by: REAL BROKER, LLC - New
 $485,000Active4 beds 3 baths2,300 sq. ft.
$485,000Active4 beds 3 baths2,300 sq. ft.3615 Rosedale Street, Houston, TX 77004
MLS# 32399958Listed by: JANE BYRD PROPERTIES INTERNATIONAL LLC - New
 $152,500Active1 beds 2 baths858 sq. ft.
$152,500Active1 beds 2 baths858 sq. ft.9200 Westheimer Road #1302, Houston, TX 77063
MLS# 40598962Listed by: RE/MAX FINE PROPERTIES - New
 $175,000Active3 beds 2 baths1,036 sq. ft.
$175,000Active3 beds 2 baths1,036 sq. ft.3735 Meadow Place Drive, Houston, TX 77082
MLS# 6541907Listed by: DOUGLAS ELLIMAN REAL ESTATE - New
 $145,000Active3 beds 1 baths1,015 sq. ft.
$145,000Active3 beds 1 baths1,015 sq. ft.5254 Perry Street, Houston, TX 77021
MLS# 71164962Listed by: COMPASS RE TEXAS, LLC - MEMORIAL - Open Sun, 2 to 4pmNew
 $325,000Active4 beds 3 baths2,272 sq. ft.
$325,000Active4 beds 3 baths2,272 sq. ft.7530 Dogwood Falls Road, Houston, TX 77095
MLS# 7232551Listed by: ORCHARD BROKERAGE
